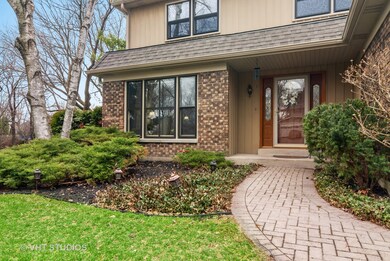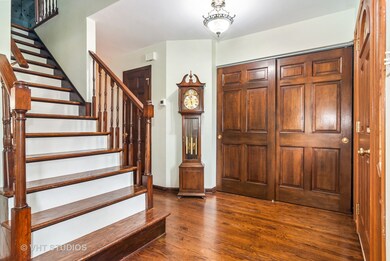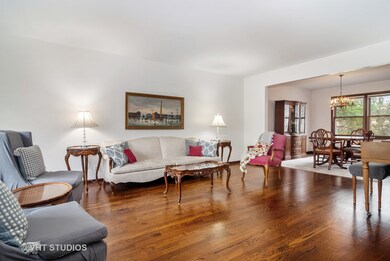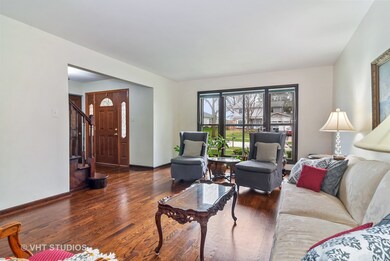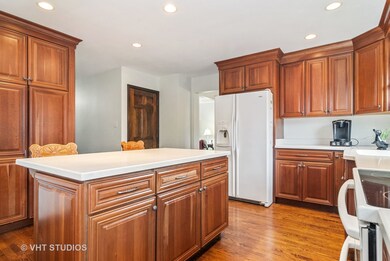
1517 Fender Rd Naperville, IL 60565
Meadow Glens NeighborhoodEstimated Value: $504,000 - $603,000
Highlights
- Mature Trees
- Deck
- Traditional Architecture
- Meadow Glens Elementary School Rated A+
- Property is near a park
- 4-minute walk to Eagle Park
About This Home
As of May 2020OPPORTUNITY KNOCKS! Get to this perfectly positioned custom home right across the street from Campus Greens Park and Meadow Glens Park. Walk to the Blue Ribbon award winning Meadow Glens Elementary (one block away) and Madison Junior High. Also attend highly acclaimed Naperville Central High School. The extra large lot abuts parkland giving the home a private feel. All the mature trees, the professional landscaping with inground sprinkler system and low voltage path lighting, and the party-sized deck set the perfect stage for outdoor entertaining. Just imagine all the parties you'll have out here! Right from the curb you'll call this one home. Step inside from the front brick walkway and be consumed by the gorgeous hardwood floors and the elegant color schemes per interior decorator. Hardwood floors span the majority of the main level, the staircase, and the upstairs hall. The family-sized kitchen was remodeled with quality in mind and boasts cherry cabinets with pull out shelving, double oven, solid surface counters, large center island, and spacious eating area. It flows easily into the family room with floor to ceiling brick fireplace and sliding glass door to the deck and park-like back yard. The elegant hardwood staircase leads to five BIG bedrooms on the second level (one would make a perfect home office) with generous closet space in all. Enjoy the extra living space in the full basement (no crawl). Three quarters of the basement is finished with recessed lighting and plenty of space for multiple game tables and TV area. The unfinished portion offers generous space for storage and/or exercise area. Brand new tear-off roof 2019. Brand new a/c 2019. Newer furnace and humidifier, too. This is the perfect home to build your family memories and enjoy all that is Naperville. It's the entire package!
Home Details
Home Type
- Single Family
Est. Annual Taxes
- $9,798
Year Built
- 1977
Lot Details
- 0.28
Parking
- Attached Garage
- Garage Door Opener
- Driveway
Home Design
- Traditional Architecture
- Brick Exterior Construction
- Slab Foundation
- Asphalt Shingled Roof
- Aluminum Siding
Interior Spaces
- Wood Burning Fireplace
- Wood Flooring
- Finished Basement
- Basement Fills Entire Space Under The House
Kitchen
- Breakfast Bar
- Walk-In Pantry
- Double Oven
- Microwave
- Dishwasher
- Kitchen Island
- Disposal
Bedrooms and Bathrooms
- Walk-In Closet
- Primary Bathroom is a Full Bathroom
- Dual Sinks
Laundry
- Laundry on main level
- Dryer
- Washer
Location
- Property is near a park
- Property is near a bus stop
Utilities
- Forced Air Heating and Cooling System
- Heating System Uses Gas
Additional Features
- Deck
- Mature Trees
Listing and Financial Details
- Senior Tax Exemptions
- Homeowner Tax Exemptions
Ownership History
Purchase Details
Home Financials for this Owner
Home Financials are based on the most recent Mortgage that was taken out on this home.Purchase Details
Similar Homes in Naperville, IL
Home Values in the Area
Average Home Value in this Area
Purchase History
| Date | Buyer | Sale Price | Title Company |
|---|---|---|---|
| Ren Wenwen | $382,000 | Multiple | |
| Rose James A | -- | -- |
Mortgage History
| Date | Status | Borrower | Loan Amount |
|---|---|---|---|
| Open | Ren Wenwen | $305,600 |
Property History
| Date | Event | Price | Change | Sq Ft Price |
|---|---|---|---|---|
| 05/29/2020 05/29/20 | Sold | $382,000 | -3.8% | $149 / Sq Ft |
| 04/08/2020 04/08/20 | Pending | -- | -- | -- |
| 04/02/2020 04/02/20 | For Sale | $397,000 | -- | $155 / Sq Ft |
Tax History Compared to Growth
Tax History
| Year | Tax Paid | Tax Assessment Tax Assessment Total Assessment is a certain percentage of the fair market value that is determined by local assessors to be the total taxable value of land and additions on the property. | Land | Improvement |
|---|---|---|---|---|
| 2023 | $9,798 | $158,790 | $62,990 | $95,800 |
| 2022 | $9,075 | $146,220 | $59,770 | $86,450 |
| 2021 | $8,743 | $140,690 | $57,510 | $83,180 |
| 2020 | $7,846 | $138,160 | $56,480 | $81,680 |
| 2019 | $7,977 | $132,190 | $54,040 | $78,150 |
| 2018 | $7,979 | $132,190 | $54,040 | $78,150 |
| 2017 | $7,806 | $127,730 | $52,220 | $75,510 |
| 2016 | $7,636 | $123,110 | $50,330 | $72,780 |
| 2015 | $7,565 | $115,940 | $47,400 | $68,540 |
| 2014 | $7,167 | $107,290 | $47,690 | $59,600 |
| 2013 | $7,060 | $107,540 | $47,800 | $59,740 |
Agents Affiliated with this Home
-
Lisa Byrne

Seller's Agent in 2020
Lisa Byrne
Baird Warner
(630) 670-1580
3 in this area
297 Total Sales
-
Rong Ma

Buyer's Agent in 2020
Rong Ma
RE/MAX
(630) 968-2600
3 in this area
34 Total Sales
Map
Source: Midwest Real Estate Data (MRED)
MLS Number: MRD10678263
APN: 08-29-407-048
- 1439 Chelsea Ln
- 1308 Auburn Ave
- 25W710 75th St
- 1622 Indian Knoll Rd
- 617 Sara Ln Unit 2
- 1519 77th St
- 1710 Fender Rd
- 1509 Shiva Ln
- 1523 77th St
- 623 E Bailey Rd
- 1550 Treeline Ct Unit 403
- 1379 Hunter Cir
- 1516 Clarkson Ct Unit C
- 1307 Brittany Ave
- 1503 Longbranch Ct Unit 3504D
- 1816 Princeton Cir
- 1761 Cornell Ct
- 443 Orleans Ave
- 1216 Tranquility Ct
- 1237 Hobson Oaks Dr
- 1517 Fender Rd
- 1515 Fender Rd
- 1509 Fender Rd Unit 4
- 1516 Windsor Ct
- 1520 Windsor Ct Unit 4
- 1525 Fender Rd Unit 4
- 1518 Fender Rd Unit 4
- 1505 Fender Rd Unit 4
- 1512 Windsor Ct
- 1514 Fender Rd Unit 4
- 1528 Windsor Ct
- 1510 Fender Rd
- 1508 Windsor Ct
- 1506 Fender Rd
- 1529 Fender Rd Unit 4
- 1532 Windsor Ct
- 1116 Sara Ln
- 1104 Fender Rd
- 1504 Windsor Ct Unit 4
- 1502 Fender Rd

