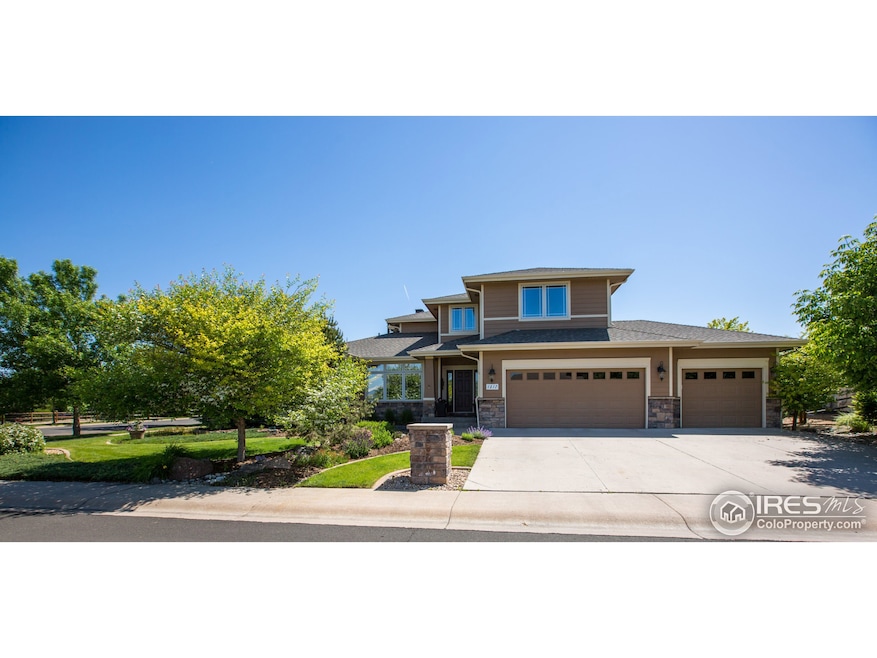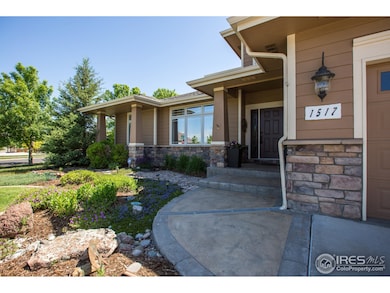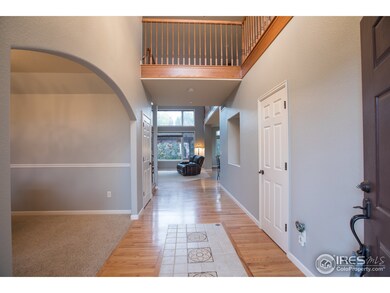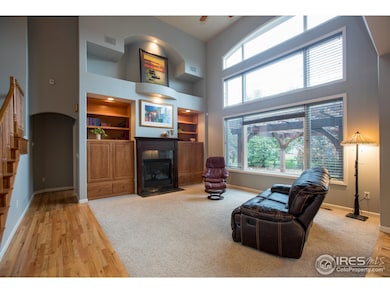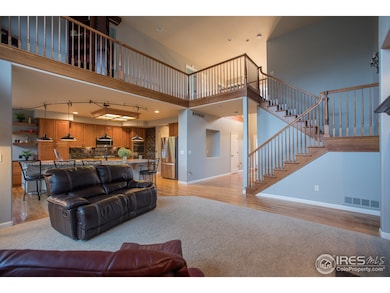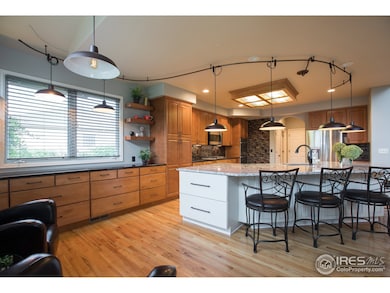
1517 Folsum Dr Windsor, CO 80550
Estimated Value: $827,000 - $929,000
Highlights
- Open Floorplan
- Multiple Fireplaces
- Wood Flooring
- Mountain View
- Cathedral Ceiling
- 1-minute walk to Buffalo Bison Park
About This Home
As of December 2017Vaulted ceilings, Main floor master, walk-in closet & 5pc bath. Updated Kitchen, island, new granite & backsplashes, tons of cabinet & counters, new SS appliances, gas cooktop, double oven, wood flrs, formal DR, custom bar in bsmt & built-in cabinets + DW, pub lighting, pool table rm, wine storage, 2nd FP + 4th bdrm. 2 beds up & office/5th bdrm w/hidden bookcase & built-in desk. Mature landscaped yard, concrete curbing & fenced. Pergola over patio adjoining pond w/waterfall. Mountain view.
Home Details
Home Type
- Single Family
Est. Annual Taxes
- $3,700
Year Built
- Built in 2003
Lot Details
- 0.29 Acre Lot
- West Facing Home
- Southern Exposure
- Corner Lot
- Level Lot
- Sprinkler System
HOA Fees
- $38 Monthly HOA Fees
Parking
- 3 Car Attached Garage
- Garage Door Opener
Home Design
- Wood Frame Construction
- Composition Roof
- Stone
Interior Spaces
- 4,174 Sq Ft Home
- 2-Story Property
- Open Floorplan
- Wet Bar
- Bar Fridge
- Cathedral Ceiling
- Skylights
- Multiple Fireplaces
- Gas Fireplace
- Double Pane Windows
- Window Treatments
- Family Room
- Living Room with Fireplace
- Dining Room
- Recreation Room with Fireplace
- Mountain Views
- Finished Basement
- Basement Fills Entire Space Under The House
Kitchen
- Eat-In Kitchen
- Double Oven
- Gas Oven or Range
- Microwave
- Dishwasher
- Disposal
Flooring
- Wood
- Carpet
Bedrooms and Bathrooms
- 5 Bedrooms
Laundry
- Laundry on main level
- Sink Near Laundry
- Washer and Dryer Hookup
Outdoor Features
- Patio
- Exterior Lighting
Schools
- Bethke Elementary School
- Preston Middle School
- Fossil Ridge High School
Utilities
- Forced Air Heating and Cooling System
Community Details
- Bison Ridge Subdivision
Listing and Financial Details
- Assessor Parcel Number R1616680
Ownership History
Purchase Details
Home Financials for this Owner
Home Financials are based on the most recent Mortgage that was taken out on this home.Purchase Details
Home Financials for this Owner
Home Financials are based on the most recent Mortgage that was taken out on this home.Purchase Details
Home Financials for this Owner
Home Financials are based on the most recent Mortgage that was taken out on this home.Similar Homes in Windsor, CO
Home Values in the Area
Average Home Value in this Area
Purchase History
| Date | Buyer | Sale Price | Title Company |
|---|---|---|---|
| Cavalier Theresa M | $565,000 | The Group Guarantee Co | |
| Rice Eric J | $546,000 | Land Title Guarantee Company | |
| Bendixen Terry L | $362,264 | -- |
Mortgage History
| Date | Status | Borrower | Loan Amount |
|---|---|---|---|
| Open | Cavalier Theresa M | $365,000 | |
| Previous Owner | Rice Eric J | $436,800 | |
| Previous Owner | Bendixen Terry L | $40,000 | |
| Previous Owner | Bendixen Terry L | $180,000 | |
| Previous Owner | Bendixen Terry L | $10,000 | |
| Previous Owner | Bendixen Terry L | $210,000 | |
| Previous Owner | Hartford Homes Inc | $285,072 |
Property History
| Date | Event | Price | Change | Sq Ft Price |
|---|---|---|---|---|
| 03/15/2019 03/15/19 | Off Market | $565,000 | -- | -- |
| 01/28/2019 01/28/19 | Off Market | $546,000 | -- | -- |
| 12/15/2017 12/15/17 | Sold | $565,000 | -7.4% | $135 / Sq Ft |
| 11/15/2017 11/15/17 | Pending | -- | -- | -- |
| 06/02/2017 06/02/17 | For Sale | $610,000 | +11.7% | $146 / Sq Ft |
| 01/29/2015 01/29/15 | Sold | $546,000 | -0.7% | $136 / Sq Ft |
| 12/30/2014 12/30/14 | Pending | -- | -- | -- |
| 11/13/2014 11/13/14 | For Sale | $550,000 | -- | $137 / Sq Ft |
Tax History Compared to Growth
Tax History
| Year | Tax Paid | Tax Assessment Tax Assessment Total Assessment is a certain percentage of the fair market value that is determined by local assessors to be the total taxable value of land and additions on the property. | Land | Improvement |
|---|---|---|---|---|
| 2025 | $5,292 | $52,970 | $12,663 | $40,307 |
| 2024 | $5,061 | $52,970 | $12,663 | $40,307 |
| 2022 | $4,092 | $38,572 | $10,126 | $28,446 |
| 2021 | $4,130 | $39,683 | $10,418 | $29,265 |
| 2020 | $3,592 | $34,220 | $8,080 | $26,140 |
| 2019 | $3,605 | $34,220 | $8,080 | $26,140 |
| 2018 | $3,431 | $33,624 | $4,752 | $28,872 |
| 2017 | $3,425 | $33,624 | $4,752 | $28,872 |
| 2016 | $3,701 | $36,163 | $4,458 | $31,705 |
| 2015 | $3,660 | $36,160 | $4,460 | $31,700 |
| 2014 | $3,011 | $29,400 | $3,580 | $25,820 |
Agents Affiliated with this Home
-
Tami Spaulding

Seller's Agent in 2017
Tami Spaulding
Group Harmony
(970) 215-6978
181 Total Sales
-
Christine Cavalier

Buyer's Agent in 2017
Christine Cavalier
Compass - Boulder
(303) 827-9170
87 Total Sales
-
Chris McElroy

Seller's Agent in 2015
Chris McElroy
Group Harmony
(970) 227-5102
79 Total Sales
Map
Source: IRES MLS
MLS Number: 822110
APN: 86251-05-069
- 1443 Folsum Dr
- 1937 Bison Ridge Dr
- 1455 Bison Run Dr
- 1578 Landon Ct
- 1426 Bison Run Dr
- 2000 Lookout Dr
- 1662 Thrive Dr
- 1609 Flourish Ct
- 1647 Flourish Dr
- 8265 Blackwood Dr
- 8685 Blackwood Dr
- 1714 Branching Canopy Dr
- 1653 Flourish Dr
- 1720 Branching Canopy Dr
- 1711 Branching Canopy Dr
- 1722 Branching Canopy Dr
- 1719 Branching Canopy Dr
- 8241 White Owl Ct
- 1716 Branching Canopy Dr
- 1766 Country Sun Dr
- 1517 Folsum Dr
- 1537 Folsum Dr
- 1502 Yonkee Dr
- 1518 Yonkee Dr
- 1467 Folsum Dr
- 1524 Folsum Dr
- 1536 Yonkee Dr
- 1559 Folsum Dr
- 1952 Yonkee Dr
- 1558 Folsum Dr
- 1466 Folsum Dr
- 1554 Yonkee Dr
- 1535 Bison Run Dr
- 1519 Yonkee Dr
- 1575 Folsum Dr
- 1954 Yonkee Dr
- 1491 Bison Run Dr
- 1553 Bison Run Dr
- 1537 Yonkee Dr
- 1576 Folsum Dr
