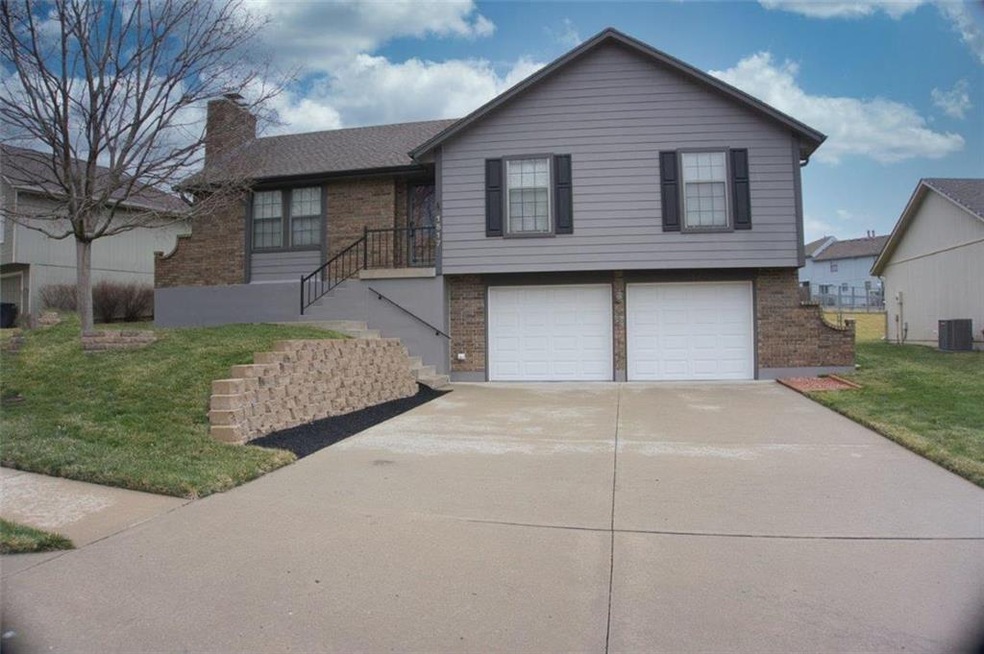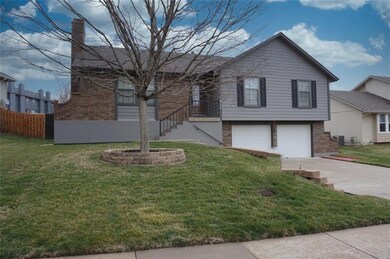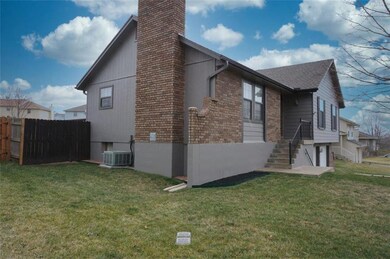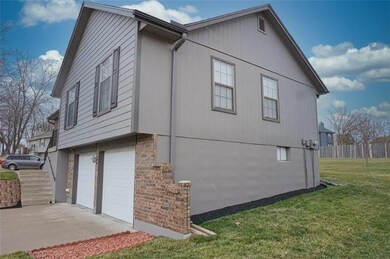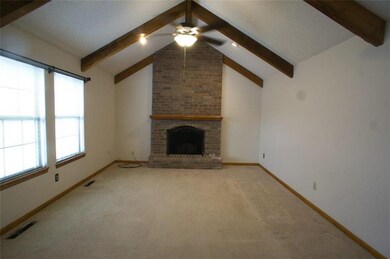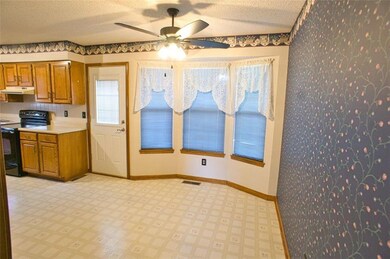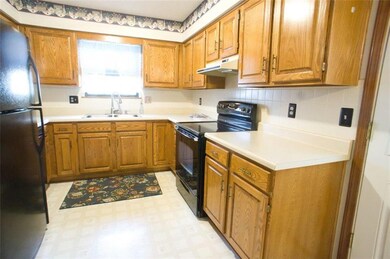
1517 N Manor Cir Independence, MO 64058
Estimated Value: $252,000 - $269,000
Highlights
- Custom Closet System
- Great Room with Fireplace
- Vaulted Ceiling
- Deck
- Recreation Room
- Main Floor Primary Bedroom
About This Home
As of February 20211517 Manor Circle, Independence, MO 64058 is now for sale!!! Hurry, do not wait! Call today to preview this spectacular 3 bedroom 3 bath raised ranch home with 2 fireplaces. Main floor laundry, Eat in Kitchen, Nice sized deck and a fenced yard. This home has been maintained mechanical and meticulously. This is a must see if you are truly wanting an affordable home in the Ft Osage School District.
Last Agent to Sell the Property
Realty Professionals Heartland License #1999034468 Listed on: 01/13/2021
Home Details
Home Type
- Single Family
Est. Annual Taxes
- $2,629
Year Built
- Built in 1990
Lot Details
- 8,817
Parking
- 2 Car Garage
- Front Facing Garage
- Garage Door Opener
Home Design
- Frame Construction
- Composition Roof
Interior Spaces
- Wet Bar: Shower Only, Shower Over Tub, Double Vanity, All Carpet, Ceiling Fan(s), Carpet, Linoleum, Cathedral/Vaulted Ceiling, Fireplace
- Built-In Features: Shower Only, Shower Over Tub, Double Vanity, All Carpet, Ceiling Fan(s), Carpet, Linoleum, Cathedral/Vaulted Ceiling, Fireplace
- Vaulted Ceiling
- Ceiling Fan: Shower Only, Shower Over Tub, Double Vanity, All Carpet, Ceiling Fan(s), Carpet, Linoleum, Cathedral/Vaulted Ceiling, Fireplace
- Skylights
- Wood Burning Fireplace
- Gas Fireplace
- Shades
- Plantation Shutters
- Drapes & Rods
- Entryway
- Great Room with Fireplace
- 2 Fireplaces
- Recreation Room
- Attic Fan
Kitchen
- Country Kitchen
- Electric Oven or Range
- Recirculated Exhaust Fan
- Dishwasher
- Granite Countertops
- Laminate Countertops
- Wood Stained Kitchen Cabinets
- Disposal
Flooring
- Wall to Wall Carpet
- Linoleum
- Laminate
- Stone
- Ceramic Tile
- Luxury Vinyl Plank Tile
- Luxury Vinyl Tile
Bedrooms and Bathrooms
- 3 Bedrooms
- Primary Bedroom on Main
- Custom Closet System
- Cedar Closet: Shower Only, Shower Over Tub, Double Vanity, All Carpet, Ceiling Fan(s), Carpet, Linoleum, Cathedral/Vaulted Ceiling, Fireplace
- Walk-In Closet: Shower Only, Shower Over Tub, Double Vanity, All Carpet, Ceiling Fan(s), Carpet, Linoleum, Cathedral/Vaulted Ceiling, Fireplace
- 3 Full Bathrooms
- Double Vanity
- Bathtub with Shower
Laundry
- Laundry on main level
- Laundry in Bathroom
Finished Basement
- Basement Fills Entire Space Under The House
- Fireplace in Basement
Home Security
- Storm Doors
- Fire and Smoke Detector
Outdoor Features
- Deck
- Enclosed patio or porch
Schools
- Elm Grove Elementary School
- Fort Osage High School
Utilities
- Forced Air Heating and Cooling System
- Heating System Uses Natural Gas
Additional Features
- 8,817 Sq Ft Lot
- City Lot
Community Details
- Osage Manor Subdivision
Listing and Financial Details
- Assessor Parcel Number 16-240-07-33-00-0-00-000
Ownership History
Purchase Details
Home Financials for this Owner
Home Financials are based on the most recent Mortgage that was taken out on this home.Purchase Details
Home Financials for this Owner
Home Financials are based on the most recent Mortgage that was taken out on this home.Similar Homes in Independence, MO
Home Values in the Area
Average Home Value in this Area
Purchase History
| Date | Buyer | Sale Price | Title Company |
|---|---|---|---|
| Gabriel Katlin Marie | -- | First American Title | |
| Garringer Gerry D | -- | -- |
Mortgage History
| Date | Status | Borrower | Loan Amount |
|---|---|---|---|
| Open | Coe Jesse Robert | $9,697 | |
| Open | Gabriel Katlin Marie | $187,540 | |
| Previous Owner | Garringer Gerry D | $83,230 |
Property History
| Date | Event | Price | Change | Sq Ft Price |
|---|---|---|---|---|
| 02/25/2021 02/25/21 | Sold | -- | -- | -- |
| 01/15/2021 01/15/21 | Pending | -- | -- | -- |
| 01/13/2021 01/13/21 | For Sale | $189,000 | -- | $105 / Sq Ft |
Tax History Compared to Growth
Tax History
| Year | Tax Paid | Tax Assessment Tax Assessment Total Assessment is a certain percentage of the fair market value that is determined by local assessors to be the total taxable value of land and additions on the property. | Land | Improvement |
|---|---|---|---|---|
| 2024 | $3,722 | $41,990 | $5,187 | $36,803 |
| 2023 | $3,722 | $41,990 | $5,187 | $36,803 |
| 2022 | $2,844 | $30,400 | $4,712 | $25,688 |
| 2021 | $2,847 | $30,400 | $4,712 | $25,688 |
| 2020 | $2,629 | $27,669 | $4,712 | $22,957 |
| 2019 | $2,576 | $27,669 | $4,712 | $22,957 |
| 2018 | $1,898 | $20,300 | $2,000 | $18,300 |
| 2017 | $1,898 | $20,300 | $2,000 | $18,300 |
| 2016 | $1,569 | $18,178 | $2,739 | $15,439 |
| 2014 | $1,545 | $17,822 | $2,685 | $15,137 |
Agents Affiliated with this Home
-
Chip Thompson

Seller's Agent in 2021
Chip Thompson
Realty Professionals Heartland
(816) 863-7203
250 Total Sales
-
Vicki Campbell
V
Buyer's Agent in 2021
Vicki Campbell
Berkshire Hathaway HomeServices All-Pro
(816) 668-2121
30 Total Sales
Map
Source: Heartland MLS
MLS Number: 2258862
APN: 16-240-07-33-00-0-00-000
- 18806 E Manor Dr
- 18900 E Manor Dr
- 1448 N Inca Dr
- 19204 E 15th Terrace Ct N
- 19213 E 15th Terrace Ct N
- 1711 S Concord Ct
- 1400 N Inca Dr
- 1606 N Ponca Dr
- 1607 N Cherokee St
- 11105 E 24 Highway Cir
- 0 E 24 Highway Cir
- 19321 E 14th St N
- 1617 N Jones Ct
- 18828 E Wigwam Place
- 18834 E Wigwam Place
- 18822 E Wigwam Dr
- 1912 N Grove Dr
- 19421 E 13th St N
- 18409 E Blackhawk Trail
- 18503 Hartford Ct
- 1517 N Manor Cir
- 1515 N Manor Cir
- 1519 N Manor Cir
- 1511 N Manor Cir
- 1514 N Manor Cir
- 1518 N Manor Cir
- 1516 N Manor Cir
- 18812 E Manor Dr
- 1523 N Manor Cir
- 1512 N Manor Cir
- 18800 E Manor Ct
- 1520 N Manor Cir
- 18810 E Manor Dr
- 1510 N Manor Cir
- 18901 E Manor Ct
- 18802 E Manor Dr
- 1508 N Manor Cir
- 1517 N Seminole Dr
- 18808 E Manor Ct
- 1519 N Seminole Dr
