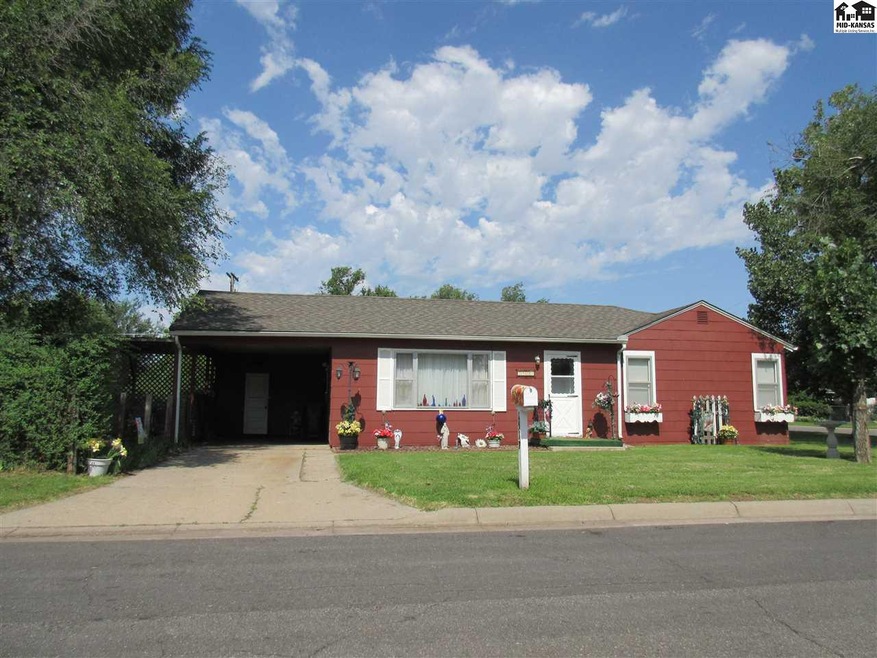
1517 N Pleasant St Hutchinson, KS 67501
Highlights
- Ranch Style House
- Central Heating and Cooling System
- Ceiling Fan
- Covered patio or porch
- Combination Kitchen and Dining Room
- Family Room
About This Home
As of December 2024Non-List Sold
Last Agent to Sell the Property
Berkshire Hathaway PenFed Realty License #SP00227838 Listed on: 10/23/2018

Last Buyer's Agent
Berkshire Hathaway PenFed Realty License #SP00227838 Listed on: 10/23/2018

Home Details
Home Type
- Single Family
Est. Annual Taxes
- $882
Year Built
- Built in 1951
Lot Details
- 1,307 Sq Ft Lot
- Wood Fence
Home Design
- Ranch Style House
- Composition Roof
- Wood Siding
Interior Spaces
- 880 Sq Ft Home
- Sheet Rock Walls or Ceilings
- Ceiling Fan
- Double Hung Windows
- Family Room
- Combination Kitchen and Dining Room
- Vinyl Flooring
- Crawl Space
Kitchen
- Electric Oven or Range
- Microwave
- Dishwasher
- Disposal
Bedrooms and Bathrooms
- 2 Main Level Bedrooms
- 1 Full Bathroom
Laundry
- Laundry on main level
- Electric Dryer
- Washer
Parking
- 1 Parking Space
- 1 Carport Space
Outdoor Features
- Covered patio or porch
Schools
- Wiley Elementary School
- Hutchinson Middle School
- Hutchinson High School
Utilities
- Central Heating and Cooling System
- Gas Water Heater
Listing and Financial Details
- Assessor Parcel Number 078133010190011000
Ownership History
Purchase Details
Similar Homes in Hutchinson, KS
Home Values in the Area
Average Home Value in this Area
Purchase History
| Date | Type | Sale Price | Title Company |
|---|---|---|---|
| Deed | $44,900 | -- |
Property History
| Date | Event | Price | Change | Sq Ft Price |
|---|---|---|---|---|
| 12/05/2024 12/05/24 | Sold | -- | -- | -- |
| 11/20/2024 11/20/24 | Pending | -- | -- | -- |
| 10/17/2024 10/17/24 | Price Changed | $110,000 | -8.3% | $125 / Sq Ft |
| 09/10/2024 09/10/24 | Price Changed | $120,000 | -4.0% | $136 / Sq Ft |
| 08/15/2024 08/15/24 | For Sale | $125,000 | +86.6% | $142 / Sq Ft |
| 10/23/2018 10/23/18 | Sold | -- | -- | -- |
| 10/23/2018 10/23/18 | For Sale | $67,000 | -- | $76 / Sq Ft |
| 09/18/2018 09/18/18 | Pending | -- | -- | -- |
Tax History Compared to Growth
Tax History
| Year | Tax Paid | Tax Assessment Tax Assessment Total Assessment is a certain percentage of the fair market value that is determined by local assessors to be the total taxable value of land and additions on the property. | Land | Improvement |
|---|---|---|---|---|
| 2024 | $1,503 | $8,981 | $546 | $8,435 |
| 2023 | $1,422 | $8,441 | $437 | $8,004 |
| 2022 | $1,277 | $7,659 | $429 | $7,230 |
| 2021 | $1,331 | $7,498 | $412 | $7,086 |
| 2020 | $1,378 | $6,007 | $412 | $5,595 |
| 2019 | $1,288 | $7,107 | $243 | $6,864 |
| 2018 | $851 | $4,536 | $250 | $4,286 |
| 2017 | $882 | $4,823 | $225 | $4,598 |
| 2016 | $894 | $4,922 | $189 | $4,733 |
| 2015 | $862 | $4,818 | $215 | $4,603 |
| 2014 | $822 | $4,741 | $215 | $4,526 |
Agents Affiliated with this Home
-
Josie Thompson

Seller's Agent in 2024
Josie Thompson
ReeceNichols South Central Kansas
(620) 560-2823
52 Total Sales
-
Dianne Blick

Buyer's Agent in 2024
Dianne Blick
ReeceNichols South Central Kansas
(620) 960-6503
152 Total Sales
-
Patsy Lovett

Seller's Agent in 2018
Patsy Lovett
Berkshire Hathaway PenFed Realty
(620) 727-2345
285 Total Sales
Map
Source: Mid-Kansas MLS
MLS Number: 38519
APN: 133-07-0-10-19-001.00
- 1523 Landon St
- 1310 Wheatland Dr
- 23 Wheatland Dr
- 909 E 14th Ave
- 7 Meadowlark Ln
- 1222 E 9th Ave
- 1004 E 23rd Ave
- 1518 E 23rd Ave
- 609 E 10th Ave
- 514 E 16th Ave
- 1203 E 27th Ave
- 619 N Grandview St
- 1206 E 27th Ave
- 1303 E 28th Ave
- 1217 E 28th Ave
- 78 Eastwood Dr
- 0000 E 28th Ave
- 1014 E 3rd Ave
- 314 E 16th Ave
- 520 E 25th Ave
