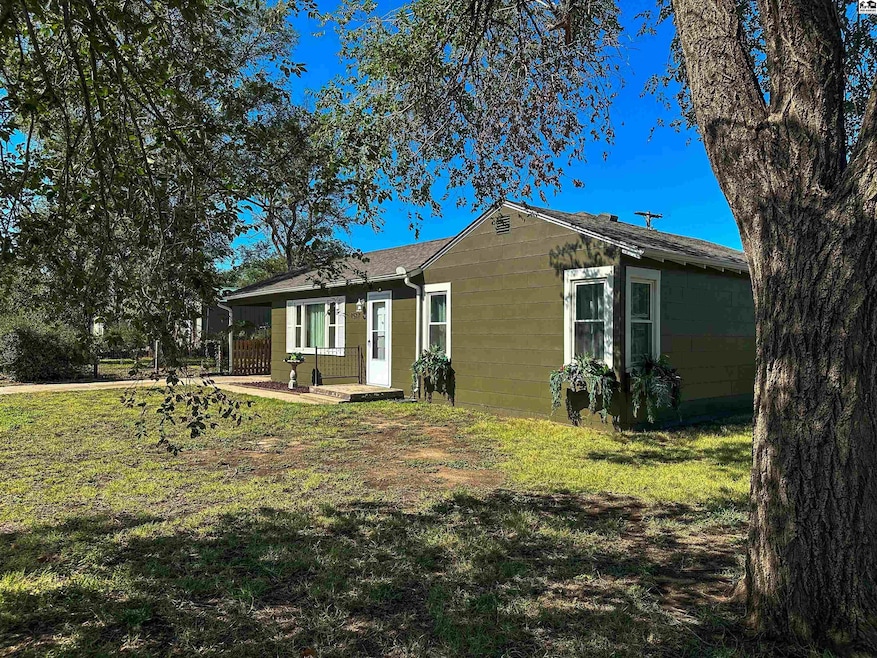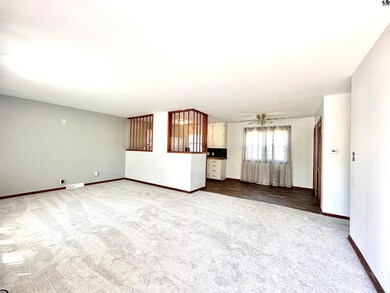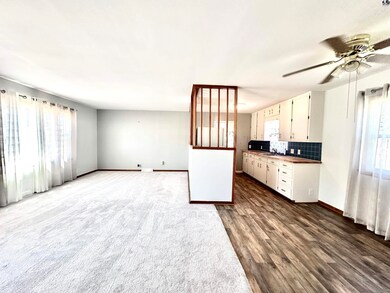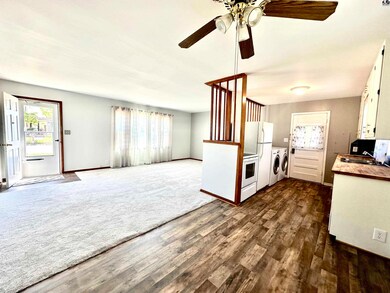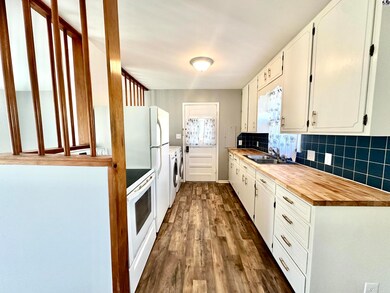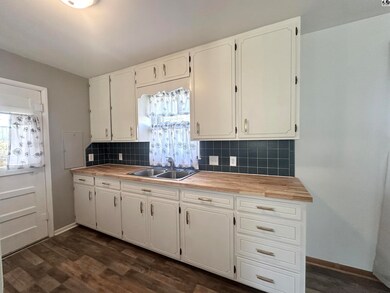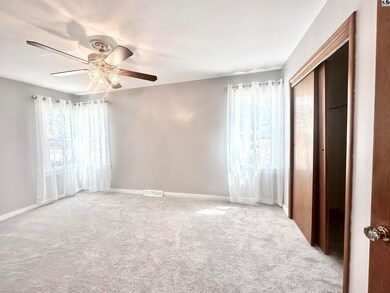
1517 N Pleasant St Hutchinson, KS 67501
Highlights
- Ranch Style House
- Porch
- Patio
- Wood Frame Window
- Storm Windows
- Central Heating and Cooling System
About This Home
As of December 2024Welcome to 1517 N Pleasant, a beautifully updated ranch-style home located in the heart of Hutchinson, Kansas. This cozy 2-bedroom, 1-bath residence has been recently renovated, offering modern amenities while maintaining its original charm. The home features fresh paint inside and out, brand new flooring including plush carpet and durable wood laminate, a new kitchen countertop and sink, and modern bathroom fixtures. The spacious living area is perfect for relaxing or entertaining guests. You'll also appreciate the convenience of the single carport, the privacy of the fenced back yard, and the added security of a storm shelter. Appliances are included, making this home truly move-in ready. Situated in the highly desirable Graber School District and within walking distance to retail places such as coffee shops, retail stores, banks, and convenience stores, this home is perfect starter home or for anyone looking to downsize without sacrificing comfort. Located in a friendly neighborhood with easy access to local amenities, 1517 N Pleasant is ready to welcome its new owners. Don't miss the opportunity to make this delightful house your new home. Schedule a showing today!
Last Agent to Sell the Property
ReeceNichols South Central Kansas License #BR00051229 Listed on: 08/15/2024

Home Details
Home Type
- Single Family
Est. Annual Taxes
- $1,376
Year Built
- Built in 1951
Lot Details
- 7,405 Sq Ft Lot
- Lot Dimensions are 125' x 60'
- Privacy Fence
- Wood Fence
- Chain Link Fence
Home Design
- Ranch Style House
- Block Foundation
- Built-Up Roof
- Concrete Siding
Interior Spaces
- 880 Sq Ft Home
- Sheet Rock Walls or Ceilings
- Ceiling Fan
- Vinyl Clad Windows
- Double Hung Windows
- Wood Frame Window
- Combination Kitchen and Dining Room
Kitchen
- Electric Oven or Range
- Disposal
Flooring
- Carpet
- Laminate
Bedrooms and Bathrooms
- 2 Main Level Bedrooms
- 1 Full Bathroom
Laundry
- Laundry on main level
- Electric Dryer
- Washer
Home Security
- Security Lights
- Storm Windows
- Storm Doors
Parking
- 1 Parking Space
- 1 Carport Space
Outdoor Features
- Patio
- Storage Shed
- Storm Cellar or Shelter
- Porch
Location
- City Lot
Schools
- Graber Elementary School
- Hutchinson Middle School
- Hutchinson High School
Utilities
- Central Heating and Cooling System
- Gas Water Heater
Listing and Financial Details
- Assessor Parcel Number 1330701019001000
Ownership History
Purchase Details
Similar Homes in Hutchinson, KS
Home Values in the Area
Average Home Value in this Area
Purchase History
| Date | Type | Sale Price | Title Company |
|---|---|---|---|
| Deed | $44,900 | -- |
Property History
| Date | Event | Price | Change | Sq Ft Price |
|---|---|---|---|---|
| 12/05/2024 12/05/24 | Sold | -- | -- | -- |
| 11/20/2024 11/20/24 | Pending | -- | -- | -- |
| 10/17/2024 10/17/24 | Price Changed | $110,000 | -8.3% | $125 / Sq Ft |
| 09/10/2024 09/10/24 | Price Changed | $120,000 | -4.0% | $136 / Sq Ft |
| 08/15/2024 08/15/24 | For Sale | $125,000 | +86.6% | $142 / Sq Ft |
| 10/23/2018 10/23/18 | Sold | -- | -- | -- |
| 10/23/2018 10/23/18 | For Sale | $67,000 | -- | $76 / Sq Ft |
| 09/18/2018 09/18/18 | Pending | -- | -- | -- |
Tax History Compared to Growth
Tax History
| Year | Tax Paid | Tax Assessment Tax Assessment Total Assessment is a certain percentage of the fair market value that is determined by local assessors to be the total taxable value of land and additions on the property. | Land | Improvement |
|---|---|---|---|---|
| 2024 | $1,503 | $8,981 | $546 | $8,435 |
| 2023 | $1,422 | $8,441 | $437 | $8,004 |
| 2022 | $1,277 | $7,659 | $429 | $7,230 |
| 2021 | $1,331 | $7,498 | $412 | $7,086 |
| 2020 | $1,378 | $6,007 | $412 | $5,595 |
| 2019 | $1,288 | $7,107 | $243 | $6,864 |
| 2018 | $851 | $4,536 | $250 | $4,286 |
| 2017 | $882 | $4,823 | $225 | $4,598 |
| 2016 | $894 | $4,922 | $189 | $4,733 |
| 2015 | $862 | $4,818 | $215 | $4,603 |
| 2014 | $822 | $4,741 | $215 | $4,526 |
Agents Affiliated with this Home
-
Josie Thompson

Seller's Agent in 2024
Josie Thompson
ReeceNichols South Central Kansas
(620) 560-2823
52 Total Sales
-
Dianne Blick

Buyer's Agent in 2024
Dianne Blick
ReeceNichols South Central Kansas
(620) 960-6503
152 Total Sales
-
Patsy Lovett

Seller's Agent in 2018
Patsy Lovett
Berkshire Hathaway PenFed Realty
(620) 727-2345
285 Total Sales
Map
Source: Mid-Kansas MLS
MLS Number: 51044
APN: 133-07-0-10-19-001.00
- 1523 Landon St
- 1310 Wheatland Dr
- 23 Wheatland Dr
- 909 E 14th Ave
- 7 Meadowlark Ln
- 1222 E 9th Ave
- 1004 E 23rd Ave
- 1518 E 23rd Ave
- 609 E 10th Ave
- 514 E 16th Ave
- 1203 E 27th Ave
- 619 N Grandview St
- 1206 E 27th Ave
- 1303 E 28th Ave
- 1217 E 28th Ave
- 78 Eastwood Dr
- 0000 E 28th Ave
- 1014 E 3rd Ave
- 314 E 16th Ave
- 520 E 25th Ave
