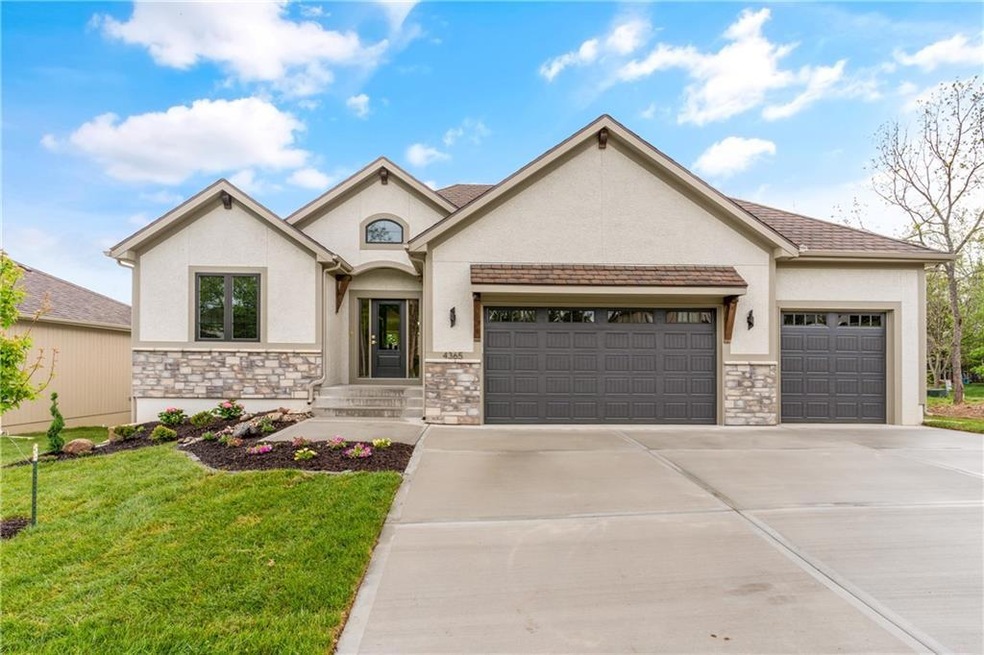
1517 NE Stewart Ct Lee's Summit, MO 64064
Estimated payment $5,738/month
Highlights
- 1 Fireplace
- 3 Car Attached Garage
- Forced Air Heating and Cooling System
- Chapel Lakes Elementary School Rated A
About This Home
Another sold custom build job by Park Ridge Homes, LLC. The Lariat Expanded is an award winning floorplan with incredible features.
Listing Agent
Chartwell Realty LLC Brokerage Phone: 816-522-8127 License #2009002222 Listed on: 01/24/2025

Co-Listing Agent
Chartwell Realty LLC Brokerage Phone: 816-522-8127 License #2016034824
Home Details
Home Type
- Single Family
Est. Annual Taxes
- $12,000
Year Built
- Built in 2025
HOA Fees
- $269 Monthly HOA Fees
Parking
- 3 Car Attached Garage
Home Design
- Frame Construction
- Composition Roof
Interior Spaces
- 1 Fireplace
- Finished Basement
- Walk-Out Basement
Bedrooms and Bathrooms
- 3 Bedrooms
- 3 Full Bathrooms
Additional Features
- 0.26 Acre Lot
- Forced Air Heating and Cooling System
Community Details
- Park Ridge Manor Association
- Park Ridge Manor Subdivision
Listing and Financial Details
- $0 special tax assessment
Map
Home Values in the Area
Average Home Value in this Area
Property History
| Date | Event | Price | Change | Sq Ft Price |
|---|---|---|---|---|
| 01/24/2025 01/24/25 | Pending | -- | -- | -- |
| 01/24/2025 01/24/25 | For Sale | $806,933 | -- | $265 / Sq Ft |
Similar Homes in the area
Source: Heartland MLS
MLS Number: 2527240
- 1509 NE Stewart Ct
- 1505 NE Stewart Ct
- 1504 NE Stewart Place
- 4312 NE Hideaway Dr
- 1609 NE Park Springs Terrace
- 1600 NE Park Springs Terrace
- 1528 NE Park Springs Dr
- 1500 NE Park Springs Terrace
- 4200 NE Chapel Manor Dr
- 4367 NE Hideaway Dr
- 1718 NE Chapel Woods Dr
- TBD Colbern Rd
- 4424 NE Shadow Valley Cir
- 4500 NE Parks Summit Terrace
- 1699 NE Parkwood Dr
- 4133 NE Dearborn Ln
- 4240 NE Suwannee Dr
- 4513 NE Parks Summit Terrace
- 4512 NE Parks Summit Terrace
- 4309 NE Blue Jay Cir
