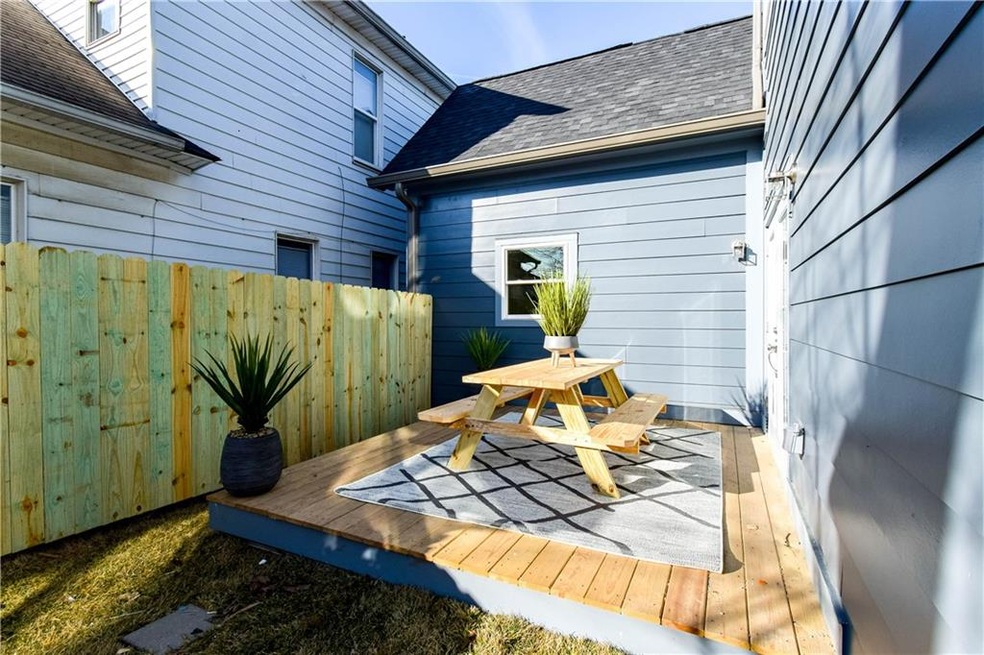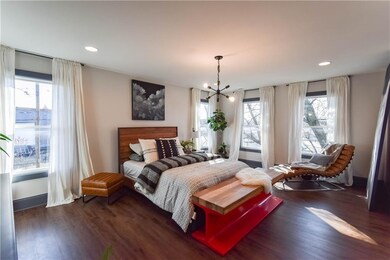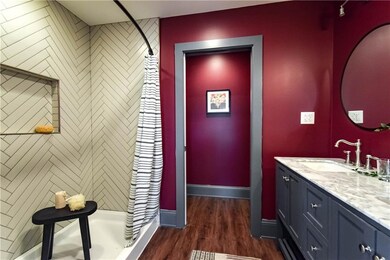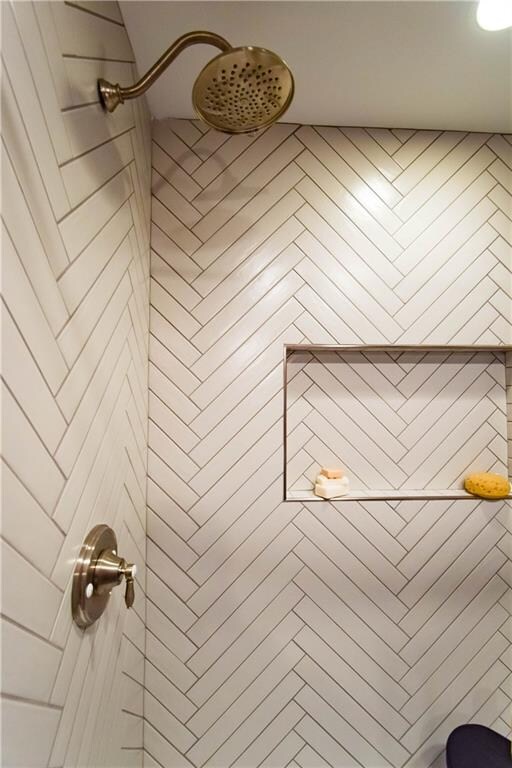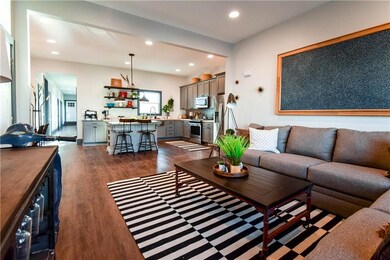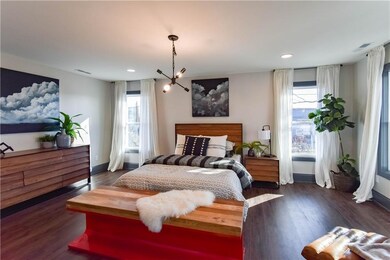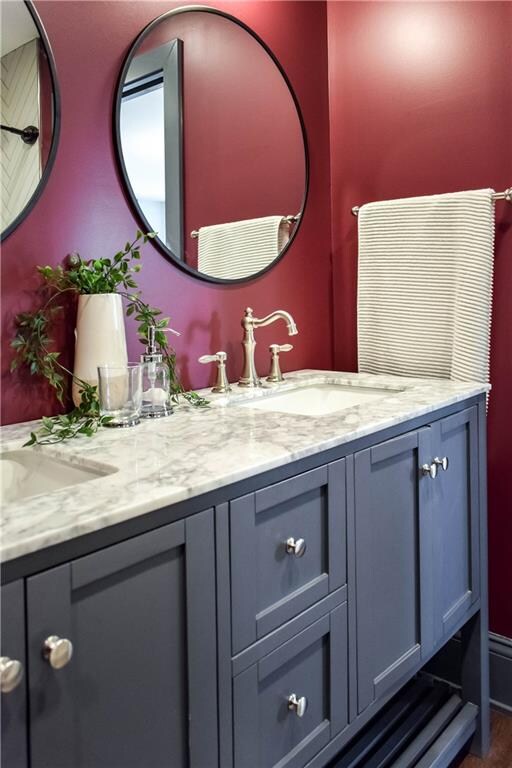
1517 S Talbott St Indianapolis, IN 46225
Old Southside NeighborhoodHighlights
- Vaulted Ceiling
- 2 Car Attached Garage
- Forced Air Heating and Cooling System
- Formal Dining Room
- Breakfast Bar
About This Home
As of May 2024This is the 6th of 10 homes along Talbott to be renovated by Two Chicks and A Hammer. It is more new construction than original home with a 1500SF+ two story addition being added to the original front façade of the home, including an attached two car garage! There are 4 bdrms, 3 baths and a second living area upstairs. The side yard accessible by French doors off the kitchen is fully privacy fenced in and has a perfect deck area for entertaining. Properties aren't lasting long so come check her out!
Last Agent to Sell the Property
Two Chicks Homes License #RB14041669 Listed on: 03/10/2020
Home Details
Home Type
- Single Family
Est. Annual Taxes
- $158
Year Built
- Built in 1900
Parking
- 2 Car Attached Garage
Home Design
- Block Foundation
- Cement Siding
Interior Spaces
- 2-Story Property
- Vaulted Ceiling
- Formal Dining Room
- Fire and Smoke Detector
- Unfinished Basement
Kitchen
- Breakfast Bar
- Gas Oven
- <<builtInMicrowave>>
- Dishwasher
- Disposal
Bedrooms and Bathrooms
- 4 Bedrooms
Utilities
- Forced Air Heating and Cooling System
- Heating System Uses Gas
Community Details
- Fennemans Subdivision
Listing and Financial Details
- Assessor Parcel Number 491113158016000101
Ownership History
Purchase Details
Home Financials for this Owner
Home Financials are based on the most recent Mortgage that was taken out on this home.Purchase Details
Home Financials for this Owner
Home Financials are based on the most recent Mortgage that was taken out on this home.Purchase Details
Home Financials for this Owner
Home Financials are based on the most recent Mortgage that was taken out on this home.Purchase Details
Home Financials for this Owner
Home Financials are based on the most recent Mortgage that was taken out on this home.Purchase Details
Similar Homes in the area
Home Values in the Area
Average Home Value in this Area
Purchase History
| Date | Type | Sale Price | Title Company |
|---|---|---|---|
| Warranty Deed | $355,000 | Foundation Title | |
| Warranty Deed | -- | None Available | |
| Deed | $297,500 | -- | |
| Deed | $18,000 | -- | |
| Warranty Deed | $18,000 | Hocker And Associates | |
| Deed | $14,500 | -- | |
| Warranty Deed | $14,510 | Meridian Title Corporation |
Mortgage History
| Date | Status | Loan Amount | Loan Type |
|---|---|---|---|
| Open | $319,500 | New Conventional | |
| Previous Owner | $223,125 | New Conventional | |
| Previous Owner | -- | No Value Available |
Property History
| Date | Event | Price | Change | Sq Ft Price |
|---|---|---|---|---|
| 05/21/2024 05/21/24 | Sold | $355,000 | -3.8% | $165 / Sq Ft |
| 04/28/2024 04/28/24 | Pending | -- | -- | -- |
| 04/16/2024 04/16/24 | Price Changed | $369,000 | -2.9% | $172 / Sq Ft |
| 03/15/2024 03/15/24 | For Sale | $380,000 | +27.7% | $177 / Sq Ft |
| 05/08/2020 05/08/20 | Sold | $297,500 | -3.7% | $143 / Sq Ft |
| 04/24/2020 04/24/20 | Pending | -- | -- | -- |
| 03/30/2020 03/30/20 | Price Changed | $309,000 | -6.1% | $148 / Sq Ft |
| 03/10/2020 03/10/20 | For Sale | $329,000 | +2167.4% | $158 / Sq Ft |
| 08/31/2017 08/31/17 | Sold | $14,510 | -42.0% | $14 / Sq Ft |
| 08/17/2017 08/17/17 | Pending | -- | -- | -- |
| 08/11/2017 08/11/17 | Price Changed | $25,000 | -16.7% | $23 / Sq Ft |
| 07/21/2017 07/21/17 | Price Changed | $30,000 | -6.3% | $28 / Sq Ft |
| 07/18/2017 07/18/17 | Price Changed | $32,000 | -5.9% | $30 / Sq Ft |
| 07/10/2017 07/10/17 | For Sale | $34,000 | -- | $32 / Sq Ft |
Tax History Compared to Growth
Tax History
| Year | Tax Paid | Tax Assessment Tax Assessment Total Assessment is a certain percentage of the fair market value that is determined by local assessors to be the total taxable value of land and additions on the property. | Land | Improvement |
|---|---|---|---|---|
| 2024 | $4,509 | $352,400 | $7,100 | $345,300 |
| 2023 | $4,509 | $371,700 | $7,100 | $364,600 |
| 2022 | $6,881 | $358,300 | $7,100 | $351,200 |
| 2021 | $6,881 | $295,800 | $7,100 | $288,700 |
| 2020 | $843 | $36,800 | $7,100 | $29,700 |
| 2019 | $179 | $7,600 | $3,800 | $3,800 |
| 2018 | $220 | $6,600 | $3,800 | $2,800 |
| 2017 | $200 | $6,500 | $3,800 | $2,700 |
| 2016 | $557 | $6,300 | $3,800 | $2,500 |
| 2014 | $612 | $28,300 | $3,800 | $24,500 |
| 2013 | $722 | $29,600 | $3,800 | $25,800 |
Agents Affiliated with this Home
-
Scott White

Seller's Agent in 2024
Scott White
@properties
(317) 345-0573
1 in this area
162 Total Sales
-
D
Buyer's Agent in 2024
David Price
Fathom Realty
-
Mina Starsiak Hawk

Seller's Agent in 2020
Mina Starsiak Hawk
Two Chicks Homes
(317) 251-2284
11 in this area
33 Total Sales
-
Kris Strohmeyer-lett

Seller's Agent in 2017
Kris Strohmeyer-lett
BluPrint Real Estate Group
(317) 500-1501
93 Total Sales
-
S
Buyer's Agent in 2017
Shawn Holsapple
Keller Williams Indy Metro NE
Map
Source: MIBOR Broker Listing Cooperative®
MLS Number: MBR21699455
APN: 49-11-13-158-016.000-101
- 1518 S Talbott St
- 1401 S Talbott St
- 48 E Palmer St
- 101 E Palmer St
- 1626 S Delaware St
- 49 E Arizona St
- 1433 Charles St
- 1661 S Talbott St
- 1459 S Meridian St
- 1657 S Delaware St
- 1425 Kennington St
- 1421 S Meridian St
- 1666 Union St
- 1542 S Alabama St
- 1715 Union St
- 1321 Union St
- 1315 Union St
- 1322 Union St
- 1306 S Talbott St
- 329 Parkway Ave
