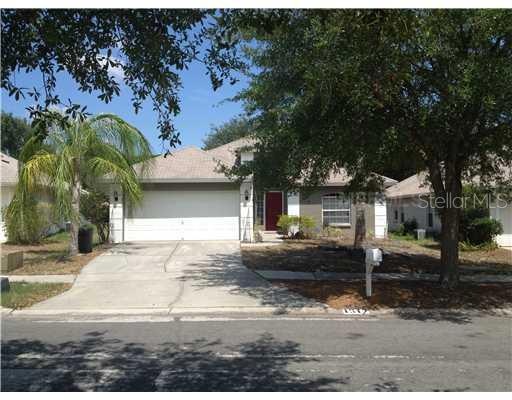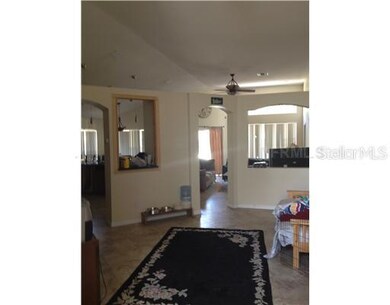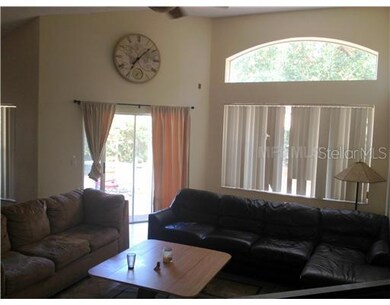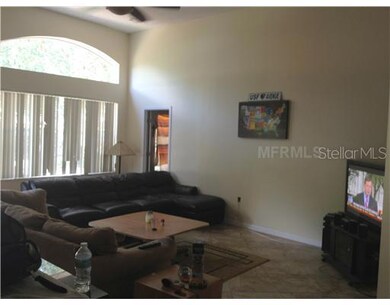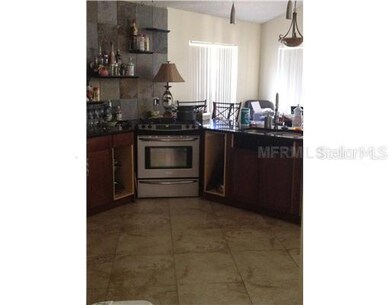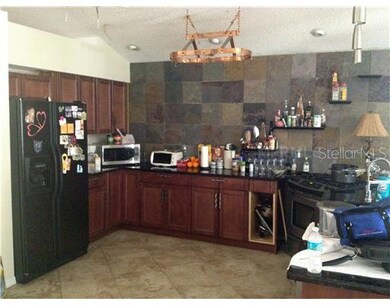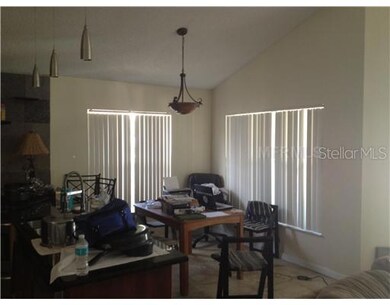
1517 Scotch Pine Dr Brandon, FL 33511
Estimated Value: $363,448 - $402,000
Highlights
- Oak Trees
- Deck
- Mature Landscaping
- Riverview High School Rated A-
- Solid Surface Countertops
- 4-minute walk to Providence Lakes Park
About This Home
As of January 2013Active with Contract. Short sale, List price may not be sufficient to cover all encumbrances, closing costs, or other seller charges and sale of property at full listing price may be conditional upon approval of third parties.The house has great potential and just needs some TLC! Awesome features like tile, laminate and newer carpet (in 2nd bedroom only), granite counter tops, wood cabinets, stainless steel gas appliances, slate wall backsplash and lots of upgraded lighting fixtures. The spacious and open family room features volume ceilings and architectural details. Master bedroom has a bay window that overlooks the private backyard. Master bath has dual sinks, walk in shower with separate garden tub. Large walk in master bedroom closet with custom built shelving. Great covered lanai and fully fenced, private backyard. This versatile home even has a separate dining area that could be converted to a den or fourth bedroom. Mature landscaping. All this and it has a great location that has easy access to the interstate or crosstown. Come take a look soon or you'll miss out on this one!
Home Details
Home Type
- Single Family
Est. Annual Taxes
- $1,706
Year Built
- Built in 1997
Lot Details
- 6,050 Sq Ft Lot
- Lot Dimensions are 50.0x121.0
- West Facing Home
- Fenced
- Mature Landscaping
- Oak Trees
- Property is zoned PD-MU
HOA Fees
- $26 Monthly HOA Fees
Parking
- 2 Car Attached Garage
Home Design
- Slab Foundation
- Shingle Roof
- Block Exterior
- Stucco
Interior Spaces
- 1,825 Sq Ft Home
- Ceiling Fan
- Sliding Doors
Kitchen
- Range
- Dishwasher
- Solid Surface Countertops
- Solid Wood Cabinet
Flooring
- Carpet
- Laminate
- Ceramic Tile
Bedrooms and Bathrooms
- 3 Bedrooms
- Walk-In Closet
- 2 Full Bathrooms
Laundry
- Laundry in unit
- Dryer
- Washer
Outdoor Features
- Deck
- Covered patio or porch
Utilities
- Central Heating and Cooling System
- Tankless Water Heater
- Gas Water Heater
Community Details
- Providence Lakes Parcel Mf Ph Ii Subdivision
Listing and Financial Details
- Visit Down Payment Resource Website
- Legal Lot and Block 000090 / A00000
- Assessor Parcel Number U-33-29-20-2J3-A00000-00009.0
Ownership History
Purchase Details
Home Financials for this Owner
Home Financials are based on the most recent Mortgage that was taken out on this home.Purchase Details
Purchase Details
Purchase Details
Home Financials for this Owner
Home Financials are based on the most recent Mortgage that was taken out on this home.Purchase Details
Home Financials for this Owner
Home Financials are based on the most recent Mortgage that was taken out on this home.Purchase Details
Home Financials for this Owner
Home Financials are based on the most recent Mortgage that was taken out on this home.Purchase Details
Home Financials for this Owner
Home Financials are based on the most recent Mortgage that was taken out on this home.Similar Homes in Brandon, FL
Home Values in the Area
Average Home Value in this Area
Purchase History
| Date | Buyer | Sale Price | Title Company |
|---|---|---|---|
| Thr Florida Lp | $135,000 | Florida Family Title Llc | |
| Tevlin Carol T | -- | None Available | |
| Tevlin Carol | -- | Attorney | |
| Tevlin Carol | $237,500 | Alday Donalson Title Agencie | |
| Sheppard Scott L | $131,400 | -- | |
| Kirby Patricia L | $2,000 | -- | |
| Izquierdo Norlan | $114,800 | -- |
Mortgage History
| Date | Status | Borrower | Loan Amount |
|---|---|---|---|
| Previous Owner | Tevlin Carol | $20,000 | |
| Previous Owner | Tevlin Carol | $95,000 | |
| Previous Owner | Sheppard Scott L | $128,252 | |
| Previous Owner | Izquierdo Norlan | $129,369 | |
| Previous Owner | Izquierdo Norlan | $10,000 | |
| Previous Owner | Izquierdo Norlan | $10,000 | |
| Previous Owner | Izquierdo Norlan | $109,000 |
Property History
| Date | Event | Price | Change | Sq Ft Price |
|---|---|---|---|---|
| 06/16/2014 06/16/14 | Off Market | $135,000 | -- | -- |
| 01/11/2013 01/11/13 | Sold | $135,000 | +8.0% | $74 / Sq Ft |
| 09/12/2012 09/12/12 | Pending | -- | -- | -- |
| 05/09/2012 05/09/12 | For Sale | $125,000 | -- | $68 / Sq Ft |
Tax History Compared to Growth
Tax History
| Year | Tax Paid | Tax Assessment Tax Assessment Total Assessment is a certain percentage of the fair market value that is determined by local assessors to be the total taxable value of land and additions on the property. | Land | Improvement |
|---|---|---|---|---|
| 2024 | $5,549 | $302,826 | $67,216 | $235,610 |
| 2023 | $5,108 | $281,159 | $61,105 | $220,054 |
| 2022 | $4,713 | $271,701 | $61,105 | $210,596 |
| 2021 | $4,189 | $209,014 | $44,301 | $164,713 |
| 2020 | $3,796 | $186,941 | $39,718 | $147,223 |
| 2019 | $3,596 | $177,105 | $39,718 | $137,387 |
| 2018 | $3,386 | $164,970 | $0 | $0 |
| 2017 | $3,389 | $169,002 | $0 | $0 |
| 2016 | $3,414 | $145,962 | $0 | $0 |
| 2015 | $3,116 | $132,693 | $0 | $0 |
| 2014 | $3,200 | $136,966 | $0 | $0 |
| 2013 | -- | $125,123 | $0 | $0 |
Agents Affiliated with this Home
-
Nicole Adams

Seller's Agent in 2013
Nicole Adams
LPT REALTY, LLC
(813) 967-1943
5 Total Sales
-
David O'brien
D
Buyer's Agent in 2013
David O'brien
STAR BAY REALTY CORP.
(813) 361-0001
7 in this area
227 Total Sales
Map
Source: Stellar MLS
MLS Number: T2517990
APN: U-33-29-20-2J3-A00000-00009.0
- 1416 Glenmere Dr
- 1517 Little Brook Ln
- 1525 Kestrel Way
- 1553 Scotch Pine Dr
- 1601 Westerly Dr
- 1603 Scotch Pine Dr
- 1654 Portsmouth Lake Dr
- 1333 Twilridge Place
- 1513 Woonsocket Ln
- 1511 Woonsocket Ln
- 1442 Tiverton Dr
- 2234 Fluorshire Dr
- 2213 Fluorshire Dr
- 1304 Kelridge Place
- 2263 Fluorshire Dr
- 1510 Sakonnet Ct
- 1603 Fluorshire Dr
- 1601 Fluorshire Dr
- 1604 Storington Ave
- 1337 Coolmont Dr
- 1517 Scotch Pine Dr
- 1519 Scotch Pine Dr
- 1515 Scotch Pine Dr
- 1521 Scotch Pine Dr
- 1510 Scotch Pine Dr
- 1513 Scotch Pine Dr
- 1523 Scotch Pine Dr
- 1529 Chepacket St
- 1527 Chepacket St
- 1531 Chepacket St
- 1511 Scotch Pine Dr
- 1520 Scotch Pine Dr
- 1508 Scotch Pine Dr
- 1525 Chepacket St
- 1533 Chepacket St
- 1525 Scotch Pine Dr
- 1522 Scotch Pine Dr
- 1509 Scotch Pine Dr
- 1535 Chepacket St
- 1506 Scotch Pine Dr
