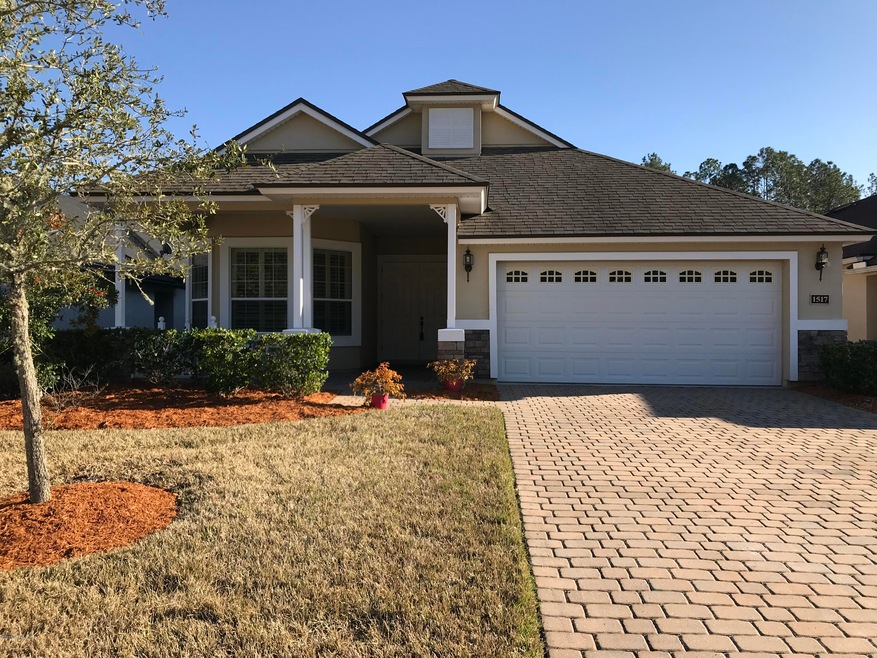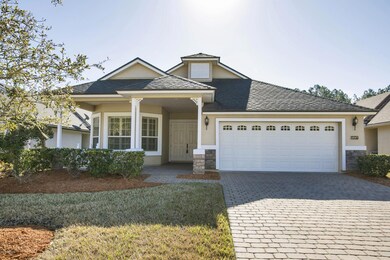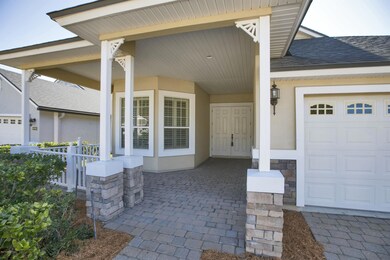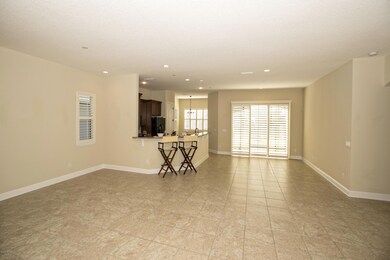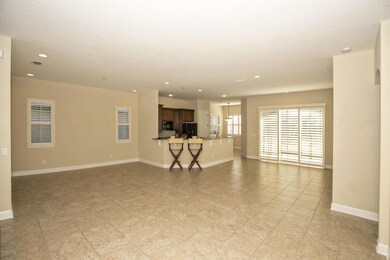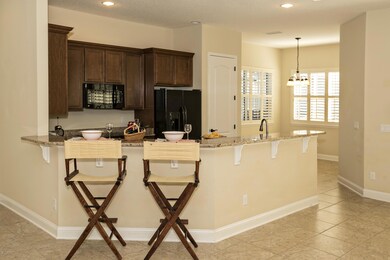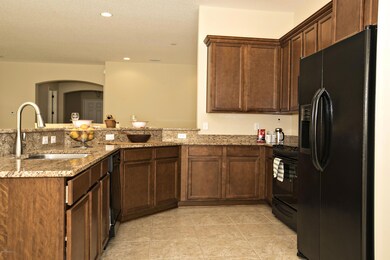
1517 Valhalla Way Saint Augustine, FL 32092
Highlights
- Fitness Center
- Spa
- Waterfront
- Security Service
- Senior Community
- Clubhouse
About This Home
As of August 2023Very sought-after Islington floor plan-2145 sq ft on a great lot. Open and airy with giant Great Room off the spacious eat-in-kitchen. 10' ceiling heights. Built in 2012 so like-new everything-cabinets, counters and lightly used, upgraded appliances, upgraded kitchen. This home looks and shows like a model! Enjoy gatherings of friends and family for that special event- with plenty of room to entertain. Large dining room/living room and lots of wall space for larger furniture and art work. Plantation shutters throughout with slider shutters on patio door. Beautiful magnolia and fruit trees in rear fenced yard. Owner's bedroom is expansive, can accommodate all those special furniture pieces and includes two very spacious, custom-designed walk-in closets. Owner's Bath has a glass-enclosed shower stall and separate garden tub.
Last Agent to Sell the Property
Ron Savarese
DAVIDSON REALTY, INC. License #3128989 Listed on: 01/19/2018
Home Details
Home Type
- Single Family
Est. Annual Taxes
- $2,637
Year Built
- Built in 2012
Lot Details
- Waterfront
- Back Yard Fenced
- Front and Back Yard Sprinklers
- Zoning described as PUD
HOA Fees
Parking
- 2 Car Garage
- Garage Door Opener
Home Design
- Traditional Architecture
- Wood Frame Construction
- Shingle Roof
- Stucco
Interior Spaces
- 2,145 Sq Ft Home
- 1-Story Property
- Entrance Foyer
- Screened Porch
- Washer and Electric Dryer Hookup
Kitchen
- Breakfast Bar
- Electric Range
- Microwave
- Dishwasher
Flooring
- Carpet
- Tile
Bedrooms and Bathrooms
- 2 Bedrooms
- Split Bedroom Floorplan
- Walk-In Closet
- 2 Full Bathrooms
- Bathtub and Shower Combination in Primary Bathroom
- Bathtub With Separate Shower Stall
Home Security
- Security System Owned
- Fire and Smoke Detector
Outdoor Features
- Spa
- Patio
Utilities
- Central Heating and Cooling System
- Heat Pump System
- Electric Water Heater
Listing and Financial Details
- Assessor Parcel Number 0292212600
Community Details
Overview
- Senior Community
- May Management Association, Phone Number (904) 940-1002
- Wgv Cascades Subdivision
- On-Site Maintenance
Amenities
- Sauna
- Clubhouse
Recreation
- Tennis Courts
- Fitness Center
- Community Spa
Security
- Security Service
Ownership History
Purchase Details
Home Financials for this Owner
Home Financials are based on the most recent Mortgage that was taken out on this home.Purchase Details
Home Financials for this Owner
Home Financials are based on the most recent Mortgage that was taken out on this home.Similar Homes in the area
Home Values in the Area
Average Home Value in this Area
Purchase History
| Date | Type | Sale Price | Title Company |
|---|---|---|---|
| Warranty Deed | $440,000 | Cowford Title | |
| Trustee Deed | $293,500 | Landmark Title |
Mortgage History
| Date | Status | Loan Amount | Loan Type |
|---|---|---|---|
| Previous Owner | $100,000 | Credit Line Revolving | |
| Previous Owner | $2,055 | No Value Available |
Property History
| Date | Event | Price | Change | Sq Ft Price |
|---|---|---|---|---|
| 12/17/2023 12/17/23 | Off Market | $293,500 | -- | -- |
| 12/17/2023 12/17/23 | Off Market | $256,540 | -- | -- |
| 08/14/2023 08/14/23 | Sold | $440,000 | 0.0% | $205 / Sq Ft |
| 07/21/2023 07/21/23 | Pending | -- | -- | -- |
| 07/18/2023 07/18/23 | For Sale | $439,900 | +49.9% | $205 / Sq Ft |
| 03/28/2018 03/28/18 | Sold | $293,500 | -2.1% | $137 / Sq Ft |
| 02/25/2018 02/25/18 | Pending | -- | -- | -- |
| 01/19/2018 01/19/18 | For Sale | $299,900 | +16.9% | $140 / Sq Ft |
| 10/30/2012 10/30/12 | Sold | $256,540 | -8.9% | $120 / Sq Ft |
| 10/09/2012 10/09/12 | Pending | -- | -- | -- |
| 01/26/2012 01/26/12 | For Sale | $281,540 | -- | $131 / Sq Ft |
Tax History Compared to Growth
Tax History
| Year | Tax Paid | Tax Assessment Tax Assessment Total Assessment is a certain percentage of the fair market value that is determined by local assessors to be the total taxable value of land and additions on the property. | Land | Improvement |
|---|---|---|---|---|
| 2025 | $2,637 | $362,266 | $86,000 | $276,266 |
| 2024 | $2,637 | $364,890 | $82,000 | $282,890 |
| 2023 | $2,637 | $227,060 | $0 | $0 |
| 2022 | $2,554 | $220,447 | $0 | $0 |
| 2021 | $2,534 | $214,026 | $0 | $0 |
| 2020 | $2,523 | $211,071 | $0 | $0 |
| 2019 | $2,565 | $206,326 | $0 | $0 |
| 2018 | $3,812 | $254,206 | $0 | $0 |
| 2017 | $3,973 | $260,508 | $46,500 | $214,008 |
| 2016 | $4,095 | $260,508 | $0 | $0 |
| 2015 | $4,156 | $262,737 | $0 | $0 |
| 2014 | $3,794 | $231,882 | $0 | $0 |
Agents Affiliated with this Home
-
Mirtha Barzaga

Seller's Agent in 2023
Mirtha Barzaga
DAVIDSON REALTY, INC.
(904) 501-1830
153 Total Sales
-
B
Buyer's Agent in 2023
BRYAN CARNAGGIO
REDFIN
(443) 617-6592
-

Seller's Agent in 2018
Ron Savarese
DAVIDSON REALTY, INC.
(904) 673-4526
22 Total Sales
-
Brian Sacks

Buyer's Agent in 2018
Brian Sacks
RE/MAX
(904) 466-1879
56 Total Sales
-
J
Seller's Agent in 2012
JUANITA ROBERTS
CASCADES AT ST. AUGUSTINE REALTY
-
R
Buyer's Agent in 2012
Ronald Savarese
VICTORIA ROBBINS REALTY, INC.
Map
Source: realMLS (Northeast Florida Multiple Listing Service)
MLS Number: 917385
APN: 029221-2600
- 501 N Legacy Trail
- 1201 Coghill Cir
- 1161 Inverness Dr
- 1399 Castle Pines Cir
- 809 Copperhead Cir
- 783 Copperhead Cir
- 778 Copperhead Cir
- 777 Copperhead Cir
- 944 Hazeltine Ct
- 948 Hazeltine Ct
- 900 Hazeltine Ct
- 1016 Inverness Dr
- 697 Copperhead Cir
- 609 Copperhead Cir
- 714 Copperhead Cir
- 636 Copperhead Cir
- 608 Copperhead Cir
- 1399 Parkland Trail
- 26 Back Nine Dr
- 128 Dovetail Cir
