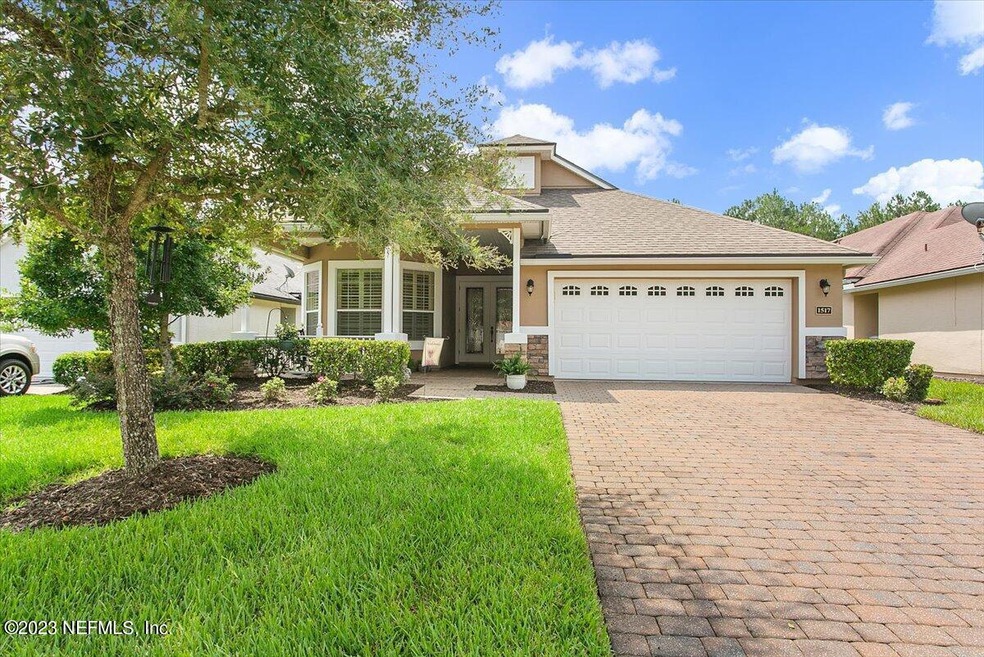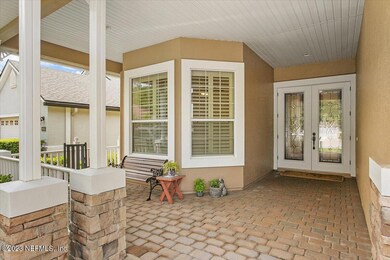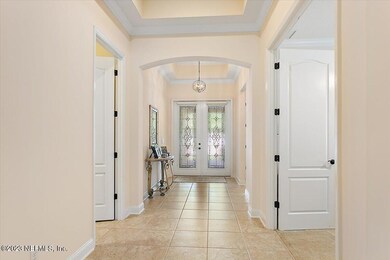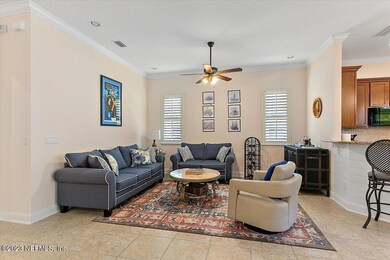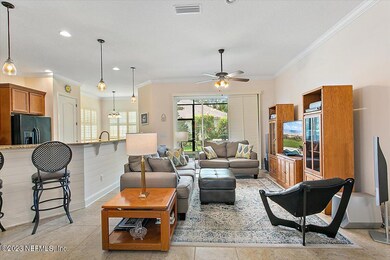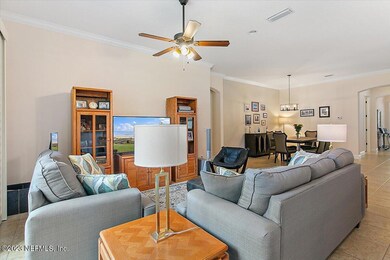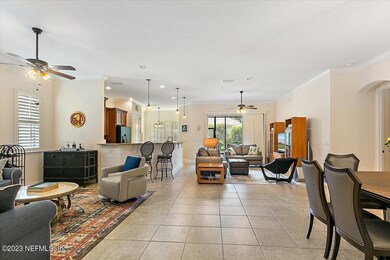
1517 Valhalla Way Saint Augustine, FL 32092
Highlights
- Golf Course Community
- Security Service
- Views of Preserve
- Fitness Center
- Senior Community
- Waterfront
About This Home
As of August 2023Very Open Floorplan in this well maintained over 55+ home. Beautiful double stained glass door entry with private shades. 10 ft ceilings, 8 ft doors and crown molding throughout. 17x17 tile floors in living space and carpet in bedrooms. Laundry room with wire shelving, utility tub along with the washer & dryer. Plantation shutters throughout including the rear sliding doors. Master suite features tray ceiling and bay window sitting area with 2 large walk in closets. Master bath with dual sinks, vanity area, soaking tub, walk in shower, linen closet and water closet. 2nd bdrm has bay windows and large closet. Office/3rd bdrm with double 8 ft doors. Gourmet kitchen has granite counters, Tuscany tile backsplash, 42'' cabinets, Lg counter and eat at bar accented by shiplap detail, all appliances and a pull out trash container cabinet. The garage is 27x20 oversized with extra storage and work area. Extra electrical outlets also installed and pull down stairs to attic. Recently painted exterior and 20x10 screened lanai with 2 fans and outlet installed and wired for hottub overlooking your fenced yard with partial waterview. Lots of updates so hurry and don't miss this beauty. Home warranty included! No need to worry about the lawn, it is included in the HOA. Yard is mowed, beds
are mulched & irrigation water is also included. Come see everything that the Cascades has to offer with its large clubhouse, fitness center, tennis courts, pools, amenity center, social director and so much more. This carefree lifestyle has plenty of options for fun and relaxation
Last Agent to Sell the Property
DAVIDSON REALTY, INC. License #3197951 Listed on: 07/18/2023
Last Buyer's Agent
BRYAN CARNAGGIO
REDFIN License #3531768

Home Details
Home Type
- Single Family
Est. Annual Taxes
- $2,637
Year Built
- Built in 2012
Lot Details
- Waterfront
- Back Yard Fenced
- Front and Back Yard Sprinklers
HOA Fees
- $400 Monthly HOA Fees
Parking
- 2 Car Attached Garage
Home Design
- Wood Frame Construction
- Shingle Roof
- Stucco
Interior Spaces
- 2,145 Sq Ft Home
- 1-Story Property
- Entrance Foyer
- Views of Preserve
Kitchen
- Eat-In Kitchen
- Breakfast Bar
- Electric Range
- Microwave
- Dishwasher
Flooring
- Carpet
- Tile
Bedrooms and Bathrooms
- 3 Bedrooms
- Split Bedroom Floorplan
- Walk-In Closet
- 2 Full Bathrooms
- Bathtub With Separate Shower Stall
Laundry
- Dryer
- Washer
Outdoor Features
- Patio
- Front Porch
Utilities
- Central Heating and Cooling System
- Electric Water Heater
Listing and Financial Details
- Assessor Parcel Number 0292212600
Community Details
Overview
- Senior Community
- Property Advisors Association, Phone Number (904) 903-6330
- Wgv Cascades Subdivision
- On-Site Maintenance
Amenities
- Sauna
- Clubhouse
- Laundry Facilities
Recreation
- Golf Course Community
- Tennis Courts
- Fitness Center
- Jogging Path
Security
- Security Service
Ownership History
Purchase Details
Home Financials for this Owner
Home Financials are based on the most recent Mortgage that was taken out on this home.Purchase Details
Home Financials for this Owner
Home Financials are based on the most recent Mortgage that was taken out on this home.Similar Homes in the area
Home Values in the Area
Average Home Value in this Area
Purchase History
| Date | Type | Sale Price | Title Company |
|---|---|---|---|
| Warranty Deed | $440,000 | Cowford Title | |
| Trustee Deed | $293,500 | Landmark Title |
Mortgage History
| Date | Status | Loan Amount | Loan Type |
|---|---|---|---|
| Previous Owner | $100,000 | Credit Line Revolving | |
| Previous Owner | $2,055 | No Value Available |
Property History
| Date | Event | Price | Change | Sq Ft Price |
|---|---|---|---|---|
| 12/17/2023 12/17/23 | Off Market | $293,500 | -- | -- |
| 12/17/2023 12/17/23 | Off Market | $256,540 | -- | -- |
| 08/14/2023 08/14/23 | Sold | $440,000 | 0.0% | $205 / Sq Ft |
| 07/21/2023 07/21/23 | Pending | -- | -- | -- |
| 07/18/2023 07/18/23 | For Sale | $439,900 | +49.9% | $205 / Sq Ft |
| 03/28/2018 03/28/18 | Sold | $293,500 | -2.1% | $137 / Sq Ft |
| 02/25/2018 02/25/18 | Pending | -- | -- | -- |
| 01/19/2018 01/19/18 | For Sale | $299,900 | +16.9% | $140 / Sq Ft |
| 10/30/2012 10/30/12 | Sold | $256,540 | -8.9% | $120 / Sq Ft |
| 10/09/2012 10/09/12 | Pending | -- | -- | -- |
| 01/26/2012 01/26/12 | For Sale | $281,540 | -- | $131 / Sq Ft |
Tax History Compared to Growth
Tax History
| Year | Tax Paid | Tax Assessment Tax Assessment Total Assessment is a certain percentage of the fair market value that is determined by local assessors to be the total taxable value of land and additions on the property. | Land | Improvement |
|---|---|---|---|---|
| 2025 | $2,637 | $362,266 | $86,000 | $276,266 |
| 2024 | $2,637 | $364,890 | $82,000 | $282,890 |
| 2023 | $2,637 | $227,060 | $0 | $0 |
| 2022 | $2,554 | $220,447 | $0 | $0 |
| 2021 | $2,534 | $214,026 | $0 | $0 |
| 2020 | $2,523 | $211,071 | $0 | $0 |
| 2019 | $2,565 | $206,326 | $0 | $0 |
| 2018 | $3,812 | $254,206 | $0 | $0 |
| 2017 | $3,973 | $260,508 | $46,500 | $214,008 |
| 2016 | $4,095 | $260,508 | $0 | $0 |
| 2015 | $4,156 | $262,737 | $0 | $0 |
| 2014 | $3,794 | $231,882 | $0 | $0 |
Agents Affiliated with this Home
-
Mirtha Barzaga

Seller's Agent in 2023
Mirtha Barzaga
DAVIDSON REALTY, INC.
(904) 501-1830
153 Total Sales
-
B
Buyer's Agent in 2023
BRYAN CARNAGGIO
REDFIN
(443) 617-6592
-

Seller's Agent in 2018
Ron Savarese
DAVIDSON REALTY, INC.
(904) 673-4526
22 Total Sales
-
Brian Sacks

Buyer's Agent in 2018
Brian Sacks
RE/MAX
(904) 466-1879
56 Total Sales
-
J
Seller's Agent in 2012
JUANITA ROBERTS
CASCADES AT ST. AUGUSTINE REALTY
-
R
Buyer's Agent in 2012
Ronald Savarese
VICTORIA ROBBINS REALTY, INC.
Map
Source: realMLS (Northeast Florida Multiple Listing Service)
MLS Number: 1237957
APN: 029221-2600
- 1201 Coghill Cir
- 501 N Legacy Trail
- 1161 Inverness Dr
- 1399 Castle Pines Cir
- 809 Copperhead Cir
- 783 Copperhead Cir
- 778 Copperhead Cir
- 777 Copperhead Cir
- 944 Hazeltine Ct
- 948 Hazeltine Ct
- 900 Hazeltine Ct
- 1016 Inverness Dr
- 697 Copperhead Cir
- 609 Copperhead Cir
- 714 Copperhead Cir
- 636 Copperhead Cir
- 608 Copperhead Cir
- 1399 Parkland Trail
- 26 Back Nine Dr
- 128 Dovetail Cir
