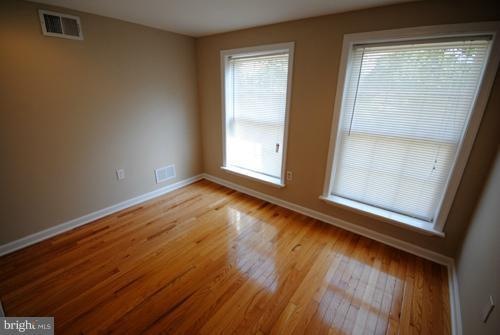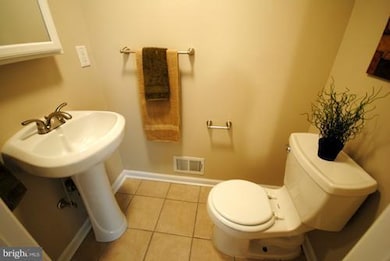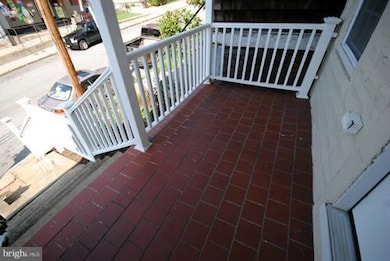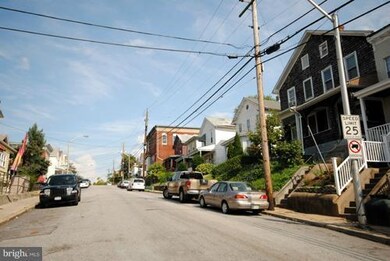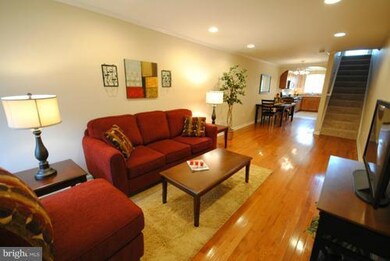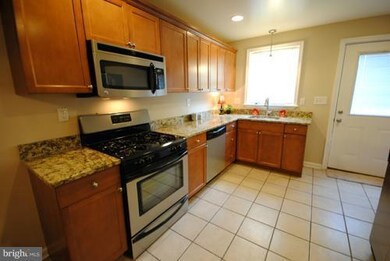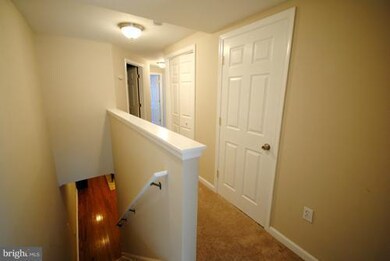
1517 W 36th St Baltimore, MD 21211
Hampden NeighborhoodEstimated Value: $265,047 - $282,000
Highlights
- Open Floorplan
- Wood Flooring
- No HOA
- Colonial Architecture
- Whirlpool Bathtub
- Upgraded Countertops
About This Home
As of October 2012Beautifully renovated Hampden 2BR/1FB/1HB rowhouse features wood floors on main and upper levels. Chef's kitchen with granite counter tops, stainless steel appliances and ceramic tile. Open floor plan with separate dining area. Separate laundry area on upper level. Professionally landscaped front and fenced rear. Private parking in rear. This one won't last long!
Last Agent to Sell the Property
Keller Williams Metropolitan License #581601 Listed on: 09/06/2012

Townhouse Details
Home Type
- Townhome
Est. Annual Taxes
- $3,372
Year Built
- Built in 1880
Lot Details
- Two or More Common Walls
- Back Yard Fenced
- Landscaped
- Ground Rent of $120 per year
- Property is in very good condition
Home Design
- Colonial Architecture
- Aluminum Siding
Interior Spaces
- Property has 3 Levels
- Open Floorplan
- Window Treatments
- Living Room
- Dining Room
- Wood Flooring
Kitchen
- Gas Oven or Range
- Microwave
- Ice Maker
- Dishwasher
- Upgraded Countertops
- Disposal
Bedrooms and Bathrooms
- 2 Bedrooms
- Whirlpool Bathtub
Laundry
- Laundry Room
- Stacked Washer and Dryer
Unfinished Basement
- Basement Fills Entire Space Under The House
- Connecting Stairway
- Sump Pump
Parking
- Parking Space Number Location: 1
- Off-Street Parking
Outdoor Features
- Porch
Utilities
- Forced Air Heating and Cooling System
- Water Dispenser
- Natural Gas Water Heater
Community Details
- No Home Owners Association
- Hampden Historic District Subdivision
Listing and Financial Details
- Tax Lot 035
- Assessor Parcel Number 0313033518C035
Ownership History
Purchase Details
Home Financials for this Owner
Home Financials are based on the most recent Mortgage that was taken out on this home.Purchase Details
Home Financials for this Owner
Home Financials are based on the most recent Mortgage that was taken out on this home.Purchase Details
Home Financials for this Owner
Home Financials are based on the most recent Mortgage that was taken out on this home.Purchase Details
Home Financials for this Owner
Home Financials are based on the most recent Mortgage that was taken out on this home.Purchase Details
Home Financials for this Owner
Home Financials are based on the most recent Mortgage that was taken out on this home.Purchase Details
Purchase Details
Purchase Details
Similar Homes in Baltimore, MD
Home Values in the Area
Average Home Value in this Area
Purchase History
| Date | Buyer | Sale Price | Title Company |
|---|---|---|---|
| Diem Paul A | $170,000 | -- | |
| Knott Frederick | $58,000 | -- | |
| Ashland New Homes Ii Llc | $57,000 | -- | |
| Hilger David W | $41,076 | -- | |
| Hilger David W | $41,076 | -- | |
| Ashland Llc | -- | -- | |
| Bond Susan | -- | -- | |
| Hilger David | $81,000 | -- | |
| Ashland Llc | $23,345 | -- | |
| Bee Home Llc | $15,000 | -- | |
| Ashland Llc | $23,345 | -- | |
| Bee Home Llc | $15,000 | -- |
Mortgage History
| Date | Status | Borrower | Loan Amount |
|---|---|---|---|
| Open | Diem Paul A | $168,300 | |
| Closed | Diem Paul A | $161,000 | |
| Previous Owner | Knott Frederick | $55,000 | |
| Previous Owner | Knott Frederick | $40,000 | |
| Previous Owner | Ashland New Homes Ii Llc | $58,000 | |
| Previous Owner | Hilger David W | $170,000 | |
| Previous Owner | Hilger David W | $170,000 |
Property History
| Date | Event | Price | Change | Sq Ft Price |
|---|---|---|---|---|
| 10/16/2012 10/16/12 | Sold | $170,000 | +13.4% | $161 / Sq Ft |
| 09/17/2012 09/17/12 | Pending | -- | -- | -- |
| 09/06/2012 09/06/12 | For Sale | $149,900 | -- | $142 / Sq Ft |
Tax History Compared to Growth
Tax History
| Year | Tax Paid | Tax Assessment Tax Assessment Total Assessment is a certain percentage of the fair market value that is determined by local assessors to be the total taxable value of land and additions on the property. | Land | Improvement |
|---|---|---|---|---|
| 2024 | $4,439 | $206,700 | $0 | $0 |
| 2023 | $4,739 | $200,800 | $0 | $0 |
| 2022 | $4,204 | $194,900 | $52,000 | $142,900 |
| 2021 | $4,541 | $192,400 | $0 | $0 |
| 2020 | $4,000 | $189,900 | $0 | $0 |
| 2019 | $3,838 | $187,400 | $52,000 | $135,400 |
| 2018 | $3,739 | $180,267 | $0 | $0 |
| 2017 | $3,625 | $173,133 | $0 | $0 |
| 2016 | $3,356 | $166,000 | $0 | $0 |
| 2015 | $3,356 | $157,900 | $0 | $0 |
| 2014 | $3,356 | $149,800 | $0 | $0 |
Agents Affiliated with this Home
-
Shari Harris

Seller's Agent in 2012
Shari Harris
Keller Williams Metropolitan
(410) 903-4404
6 Total Sales
-
Lee Tessier

Buyer's Agent in 2012
Lee Tessier
EXP Realty, LLC
(410) 638-9555
2 in this area
1,651 Total Sales
Map
Source: Bright MLS
MLS Number: 1004150140
APN: 3518C-035
- 3609 Buena Vista Ave
- 3653 Ash St
- 3655 Ash St
- 1309 W 37th St
- 1428 Mill Race Rd
- 1320 Union Ave
- 1349 Clipper Heights Ave
- 1200 W 36th St
- 1329 Clipper Heights Ave
- 2007 Clipper Park Rd Unit 114
- 2007 Clipper Park Rd Unit 325
- 2007 Clipper Park Rd Unit 323
- 2007 Clipper Park Rd Unit 123
- 2007 Clipper Park Rd Unit 315
- 2007 Clipper Park Rd Unit 424
- 1307 Morling Ave
- 1310 Morling Ave
- 1201 Dellwood Ave
- 3524 Hickory Ave
- 3636 Hickory Ave
- 1517 W 36th St
- 1515 W 36th St
- 1519 W 36th St
- 1513 W 36th St
- 1521 W 36th St
- 1509 W 36th St
- 1525 W 36th St
- 1507 W 36th St
- 1527 W 36th St Unit APARTMENT 2
- 1527 W 36th St
- 1527 W 36th St Unit 2ND FLOOR
- 1527 W 36th St Unit 1ST FLOOR
- 3519 Ash St
- 3556 Everhart St
- 1505 W 36th St
- 3517 Ash St
- 3515 Ash St
- 3513 Ash St
- 1503 W 36th St
- 1510 W 36th St
