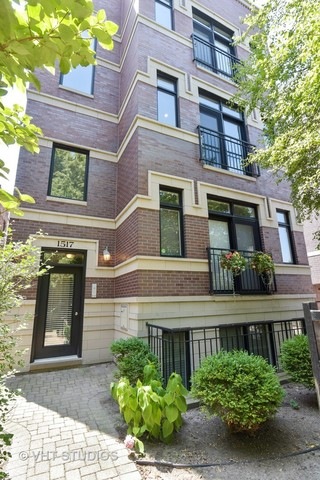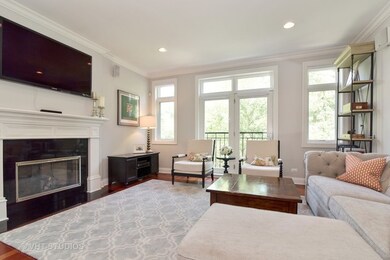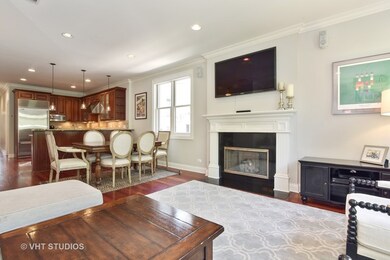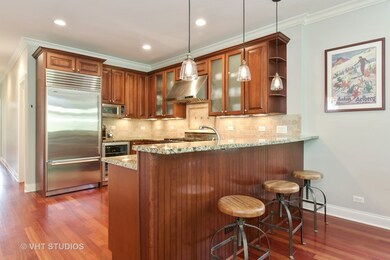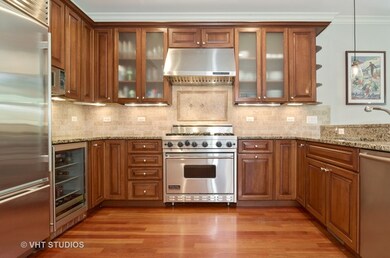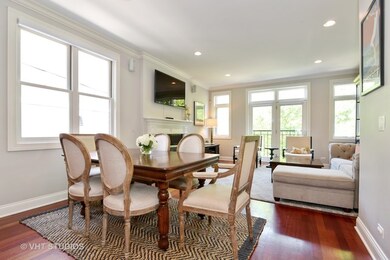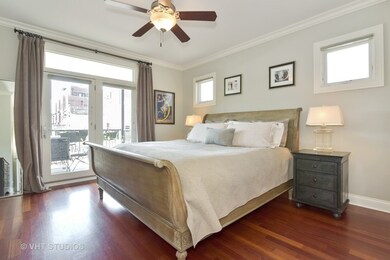
1517 W Byron St Unit 2 Chicago, IL 60613
Southport Corridor NeighborhoodHighlights
- Landscaped Professionally
- Deck
- Steam Shower
- Blaine Elementary School Rated A-
- Wood Flooring
- Walk-In Pantry
About This Home
As of March 2025Perfection in the acclaimed Blaine school district. This elegant all brick construction, home is situated on a tree lined street, built on an over sized lot, and steps from bustling Southport Avenue. The home's features include hardwood floors throughout and lovely crown molding. Stunning chefs kitchen with Sub Zero refr, Viking oven/range, Bosch dishwasher, wine refrig. Kitchen also has 42" cherry cabinetry, granite counter tops and breakfast bar. Fantastic living area with fireplace and room for a dining table. Master suite offers a walk-in closet, marble bath with double vanity and steam shower. Generous sized 2nd & 3rd bedrooms. Professionally organized closets thru out home. Killer mud room with side by side laundry, Beautiful deck accessible from rear exit. Additional storage. Parking for 2 cars- one garage spot and one outdoor spot -(tandum) included in the price. Walk to Southport Corridor, brown line el, Starbucks and much more!
Last Agent to Sell the Property
@properties Christie's International Real Estate License #475127330 Listed on: 04/11/2018

Last Buyer's Agent
@properties Christie's International Real Estate License #475132877

Property Details
Home Type
- Condominium
Est. Annual Taxes
- $12,593
Year Built
- 2007
Lot Details
- Southern Exposure
- East or West Exposure
- Landscaped Professionally
HOA Fees
- $165 per month
Parking
- Attached Garage
- Tandem Garage
- Garage Door Opener
- Parking Included in Price
- Garage Is Owned
Home Design
- Brick Exterior Construction
- Slab Foundation
- Rubber Roof
Interior Spaces
- Bar Fridge
- Wood Burning Fireplace
- Fireplace With Gas Starter
- Storage
- Wood Flooring
Kitchen
- Breakfast Bar
- Walk-In Pantry
- Oven or Range
- Microwave
- Bar Refrigerator
- Dishwasher
- Wine Cooler
- Stainless Steel Appliances
- Disposal
Bedrooms and Bathrooms
- Primary Bathroom is a Full Bathroom
- Dual Sinks
- Steam Shower
- Separate Shower
Laundry
- Laundry on main level
- Dryer
- Washer
Home Security
Utilities
- Forced Air Heating and Cooling System
- Heating System Uses Gas
- Lake Michigan Water
Additional Features
- North or South Exposure
- Deck
Listing and Financial Details
- $9,000 Seller Concession
Community Details
Pet Policy
- Pets Allowed
Security
- Storm Screens
Ownership History
Purchase Details
Home Financials for this Owner
Home Financials are based on the most recent Mortgage that was taken out on this home.Purchase Details
Home Financials for this Owner
Home Financials are based on the most recent Mortgage that was taken out on this home.Purchase Details
Purchase Details
Home Financials for this Owner
Home Financials are based on the most recent Mortgage that was taken out on this home.Purchase Details
Home Financials for this Owner
Home Financials are based on the most recent Mortgage that was taken out on this home.Similar Homes in Chicago, IL
Home Values in the Area
Average Home Value in this Area
Purchase History
| Date | Type | Sale Price | Title Company |
|---|---|---|---|
| Warranty Deed | $781,000 | None Listed On Document | |
| Deed | $601,500 | Proper Title Llc | |
| Interfamily Deed Transfer | -- | None Available | |
| Warranty Deed | $489,500 | Chicago Title Insurance Co | |
| Deed | $577,000 | Chicago Title Insurance Co |
Mortgage History
| Date | Status | Loan Amount | Loan Type |
|---|---|---|---|
| Open | $624,800 | New Conventional | |
| Previous Owner | $496,300 | New Conventional | |
| Previous Owner | $507,900 | New Conventional | |
| Previous Owner | $391,600 | New Conventional | |
| Previous Owner | $150,000 | Unknown | |
| Previous Owner | $400,000 | Purchase Money Mortgage |
Property History
| Date | Event | Price | Change | Sq Ft Price |
|---|---|---|---|---|
| 03/12/2025 03/12/25 | Sold | $781,000 | -1.8% | $459 / Sq Ft |
| 01/28/2025 01/28/25 | For Sale | $795,500 | +32.3% | $468 / Sq Ft |
| 07/30/2018 07/30/18 | Sold | $601,500 | -1.2% | $354 / Sq Ft |
| 06/06/2018 06/06/18 | Pending | -- | -- | -- |
| 05/17/2018 05/17/18 | For Sale | $609,000 | 0.0% | $358 / Sq Ft |
| 05/03/2018 05/03/18 | Pending | -- | -- | -- |
| 04/25/2018 04/25/18 | Price Changed | $609,000 | -3.2% | $358 / Sq Ft |
| 04/11/2018 04/11/18 | For Sale | $629,000 | +28.5% | $370 / Sq Ft |
| 07/13/2012 07/13/12 | Sold | $489,500 | -3.8% | $288 / Sq Ft |
| 06/11/2012 06/11/12 | Pending | -- | -- | -- |
| 05/14/2012 05/14/12 | For Sale | $509,000 | -- | $299 / Sq Ft |
Tax History Compared to Growth
Tax History
| Year | Tax Paid | Tax Assessment Tax Assessment Total Assessment is a certain percentage of the fair market value that is determined by local assessors to be the total taxable value of land and additions on the property. | Land | Improvement |
|---|---|---|---|---|
| 2024 | $12,593 | $76,737 | $24,094 | $52,643 |
| 2023 | $12,254 | $63,000 | $19,431 | $43,569 |
| 2022 | $12,254 | $63,000 | $19,431 | $43,569 |
| 2021 | $11,999 | $63,000 | $19,431 | $43,569 |
| 2020 | $11,557 | $54,980 | $8,290 | $46,690 |
| 2019 | $11,344 | $59,891 | $8,290 | $51,601 |
| 2018 | $11,518 | $61,743 | $8,290 | $53,453 |
| 2017 | $11,791 | $58,147 | $7,254 | $50,893 |
| 2016 | $11,972 | $59,773 | $7,254 | $52,519 |
| 2015 | $10,953 | $59,773 | $7,254 | $52,519 |
| 2014 | $10,034 | $54,082 | $5,926 | $48,156 |
| 2013 | $9,836 | $54,082 | $5,926 | $48,156 |
Agents Affiliated with this Home
-
D
Seller's Agent in 2025
Daniel Nierman
4 Sale Realty Advantage
-
J
Buyer's Agent in 2025
Jennifer Carlino
@ Properties
-
C
Seller's Agent in 2018
Connie Grunwaldt
@ Properties
-
A
Buyer's Agent in 2018
Amanda McMillan
@ Properties
-
K
Seller's Agent in 2012
Kathleen Fote
Conlon: A Real Estate Company
Map
Source: Midwest Real Estate Data (MRED)
MLS Number: MRD09913126
APN: 14-20-105-054-1002
- 3835 N Ashland Ave Unit 1N
- 1469 W Byron St Unit 2
- 3814 N Greenview Ave Unit 1
- 3926 N Greenview Ave
- 7635 1/2 N Greenview Ave Unit 1S
- 3724 N Bosworth Ave
- 3735 N Greenview Ave
- 3924 N Paulina St
- 3955 N Paulina St
- 3938 N Southport Ave Unit G
- 3809 N Hermitage Ave
- 1431 W Cuyler Ave Unit 1S
- 3951 N Hermitage Ave Unit C
- 3818 N Hermitage Ave
- 3830 N Wayne Ave
- 1746 W Byron St
- 3641 N Ashland Ave Unit 4N
- 3642 N Ashland Ave
- 3951 N Wayne Ave Unit 405
- 3951 N Wayne Ave Unit 305
