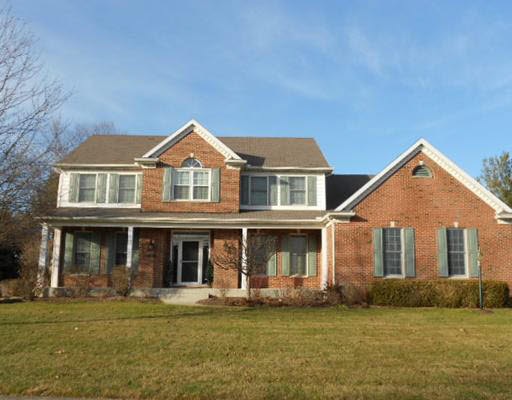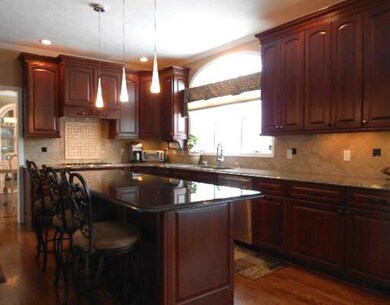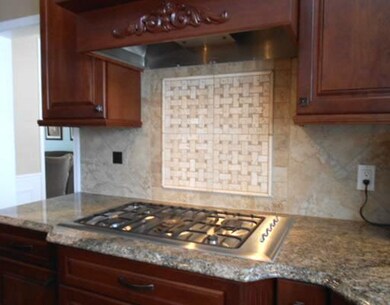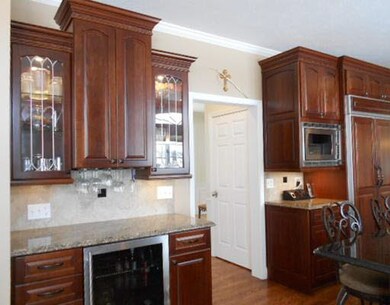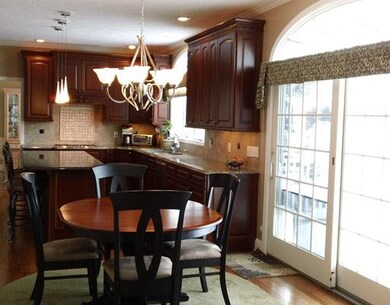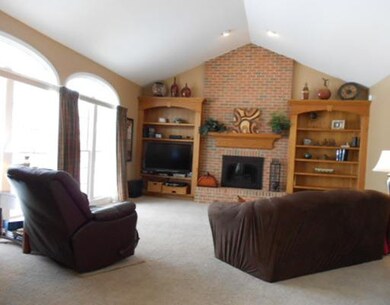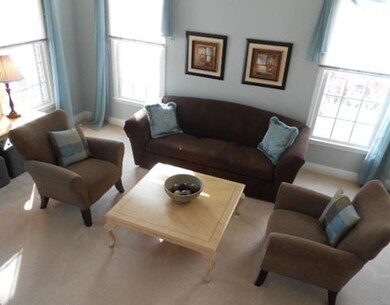
15171 Valentia Dr Granger, IN 46530
Granger NeighborhoodEstimated Value: $599,000 - $664,000
Highlights
- Waterfront
- Wood Flooring
- Formal Dining Room
- Prairie Vista Elementary School Rated A
- Whirlpool Bathtub
- 3 Car Attached Garage
About This Home
As of April 2012"CENTURY" BUILT W/ FABULOUS UPGRADES ON GREYSTONE LAKE!SEE VIRT TOUR!KIT: CHERRY CABINETS,TILE BACKSPLASH, GRANITE ISLAND & COUNTERS, BOSCH DUAL OVENS,FISHER & PAYKEL GAS 5 BURNER COOK TOP,WINE FRIDGE. DIN RM W/ INLAID WOOD FLR, TRAY CEIL & BAY WINDOW.9' CEILINGS 1ST FLR. VAULTED FAM RM W/FIREPLACE,BUILT-INS. VAULTED MBR W/UPDATED MBR BA:TILE SHOWER,WHIRLPOOL TUB SURROUND,FLOOR,HIS/HER GRANITE VANITY TOPS.BONUS LIVING SPACE IN FINISHED WALK-OUTBASEMENT:KITCHEN W/COOK TOP,BILLIARD RM,FAM RM,EXERCISE RM,GUEST RM,FULL BA W/ PORCELAIN FLR,& WORKSHOP!ENCLOSED STORAGE AREA UNDER DECK.NEW FURNACE.
Home Details
Home Type
- Single Family
Est. Annual Taxes
- $3,600
Year Built
- Built in 1995
Lot Details
- Lot Dimensions are 325x105
- Waterfront
- Irrigation
HOA Fees
- $23 Monthly HOA Fees
Parking
- 3 Car Attached Garage
Home Design
- Brick Exterior Construction
- Vinyl Construction Material
Interior Spaces
- 3,214 Sq Ft Home
- 2-Story Property
- Ceiling Fan
- Wood Burning Fireplace
- Formal Dining Room
- Home Security System
- Eat-In Kitchen
- Laundry on main level
Flooring
- Wood
- Carpet
- Tile
Bedrooms and Bathrooms
- 4 Bedrooms
- En-Suite Primary Bedroom
- Whirlpool Bathtub
Finished Basement
- Walk-Out Basement
- 1 Bathroom in Basement
Outdoor Features
- Patio
- Shed
Utilities
- Forced Air Heating and Cooling System
- Heating System Uses Gas
- Well
- Septic System
- Cable TV Available
Listing and Financial Details
- Assessor Parcel Number 06-1006-006220
Ownership History
Purchase Details
Home Financials for this Owner
Home Financials are based on the most recent Mortgage that was taken out on this home.Similar Homes in the area
Home Values in the Area
Average Home Value in this Area
Purchase History
| Date | Buyer | Sale Price | Title Company |
|---|---|---|---|
| Germann Frank A | -- | Meridian Title Corporation |
Mortgage History
| Date | Status | Borrower | Loan Amount |
|---|---|---|---|
| Previous Owner | Germann Frank A | $262,000 | |
| Previous Owner | Madigan Michael P | $254,000 | |
| Previous Owner | Madigan Karen A Dubovi | $262,500 | |
| Previous Owner | Madigan Karen Dubovi | $55,000 |
Property History
| Date | Event | Price | Change | Sq Ft Price |
|---|---|---|---|---|
| 04/02/2012 04/02/12 | Sold | $387,000 | -5.4% | $120 / Sq Ft |
| 02/17/2012 02/17/12 | Pending | -- | -- | -- |
| 02/01/2012 02/01/12 | For Sale | $409,000 | -- | $127 / Sq Ft |
Tax History Compared to Growth
Tax History
| Year | Tax Paid | Tax Assessment Tax Assessment Total Assessment is a certain percentage of the fair market value that is determined by local assessors to be the total taxable value of land and additions on the property. | Land | Improvement |
|---|---|---|---|---|
| 2024 | $5,132 | $565,200 | $118,300 | $446,900 |
| 2023 | $5,084 | $578,300 | $118,300 | $460,000 |
| 2022 | $6,192 | $580,900 | $118,300 | $462,600 |
| 2021 | $5,561 | $510,500 | $87,600 | $422,900 |
| 2020 | $4,590 | $449,000 | $83,600 | $365,400 |
| 2019 | $4,280 | $423,200 | $77,900 | $345,300 |
| 2018 | $4,095 | $397,900 | $72,700 | $325,200 |
| 2017 | $4,189 | $390,800 | $72,700 | $318,100 |
| 2016 | $3,818 | $357,200 | $72,700 | $284,500 |
| 2014 | $3,597 | $325,600 | $64,900 | $260,700 |
Agents Affiliated with this Home
-
Barb Foster

Seller's Agent in 2012
Barb Foster
Milestone Realty, LLC
9 in this area
12 Total Sales
-
Julia Robbins

Buyer's Agent in 2012
Julia Robbins
RE/MAX
(574) 210-6957
105 in this area
581 Total Sales
Map
Source: Indiana Regional MLS
MLS Number: 665577
APN: 71-04-15-429-014.000-011
- 16855 Brick Rd
- V/L Brick Rd Unit 2
- 51336 Hunting Ridge Trail N
- 15626 Cold Spring Ct
- 52040 Brendon Hills Dr
- 15258 Kerlin Dr
- 51890 Foxdale Ln
- 52311 Monte Vista Dr
- 51025 Bellcrest Cir
- 14465 Willow Bend Ct
- 51695 Fox Pointe Ln
- 51405 Amesburry Way
- 15870 N Lakeshore Dr
- 52177 Evergreen Rd
- 14433 Sedgwick Dr
- 52363 Filbert Rd
- 50866 Country Knolls Dr
- 15074 Woodford Trail
- 50964 Old Barn Trail
- 51086 Woodcliff Ct
- 15171 Valentia Dr
- 15183 Valentia Dr
- 15161 Clifden Dr
- 15151 Clifden Dr
- 15195 Valentia Dr
- 51730 Westport Ct
- 51727 Westport Ct
- 15194 Valentia Dr
- 15116 Tramore Ct
- 15141 Clifden Dr
- 51735 Westport Ct
- 51740 Westport Ct
- 15212 Valentia Dr
- 15131 Clifden Dr
- 15090 Tramore Ct
- 51745 Westport Ct
- 15115 Tramore Ct
- 15223 Valentia Dr
- 51750 Westport Ct
- 15246 Longford Dr
