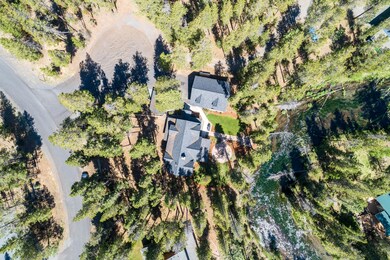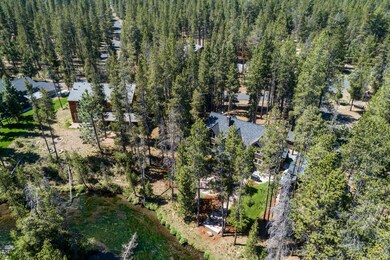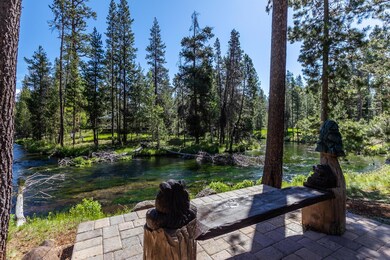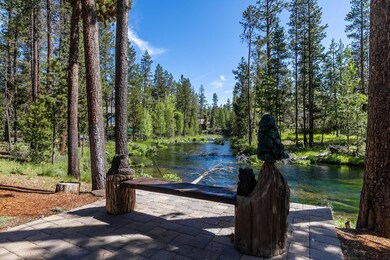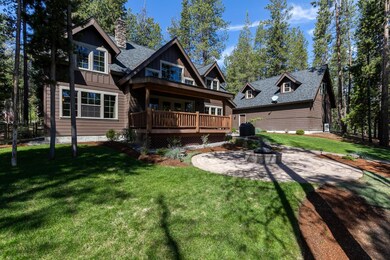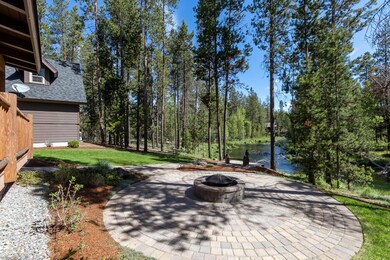
Highlights
- Spa
- Two Primary Bedrooms
- Craftsman Architecture
- Cascade Middle School Rated A-
- River View
- Deck
About This Home
As of July 2020Newer construction w/ this proximity to the water is hard to find. This custom 2011 built home is located on Fall River w/ unobstructed views both up & down stream. Home has massive log accents through-out, open floor plan w/ unobstructed views of the river, main living space includes a floor to ceiling stone fireplace, wood floors, alder cabinets & accents, high-end appliances, master is located on the main floor w/ river views, located up the log staircase is a large bonus areas w/ river views overlooking the main living space, w/ an additional 2 bedrooms, one is a suite & 3 full bath. There is a large 24x30 fully finished flex space above the garage w/ heating & air, the garage is heated. Property is fenced, includes a 12x16 shed, professionally landscaped, massive paver patio & room for RV parking. New hot tub. The attention to detail and just 15 minutes to Sunriver
Last Agent to Sell the Property
Scott Tuttle
Cascade Hasson SIR License #201006020 Listed on: 06/04/2020
Last Buyer's Agent
Stacey Sonne
Home Details
Home Type
- Single Family
Est. Annual Taxes
- $3,464
Year Built
- Built in 2011
Lot Details
- 0.37 Acre Lot
- River Front
- Fenced
- Landscaped
- Native Plants
- Sprinklers on Timer
- Property is zoned RR10, DR, LM, RR10, DR, LM
HOA Fees
- $8 Monthly HOA Fees
Parking
- 2 Car Detached Garage
- Heated Garage
- Garage Door Opener
- Driveway
Property Views
- River
- Territorial
Home Design
- Craftsman Architecture
- Stem Wall Foundation
- Frame Construction
- Composition Roof
Interior Spaces
- 1,999 Sq Ft Home
- 2-Story Property
- Vaulted Ceiling
- Ceiling Fan
- Self Contained Fireplace Unit Or Insert
- Great Room with Fireplace
- Loft
- Fire and Smoke Detector
- Laundry Room
Kitchen
- Eat-In Kitchen
- Oven
- Range
- Microwave
- Dishwasher
- Granite Countertops
- Disposal
Flooring
- Engineered Wood
- Carpet
- Tile
- Vinyl
Bedrooms and Bathrooms
- 3 Bedrooms
- Primary Bedroom on Main
- Double Master Bedroom
- Linen Closet
- Walk-In Closet
- 4 Full Bathrooms
- Bathtub Includes Tile Surround
Outdoor Features
- Spa
- Deck
- Patio
- Fire Pit
Schools
- Three Rivers Elementary School
- Three Rivers Middle School
- Bend Sr High School
Utilities
- Forced Air Heating and Cooling System
- Heat Pump System
- Private Water Source
- Septic Tank
Community Details
- Fall River Estate Subdivision
Listing and Financial Details
- Exclusions: washer/dryer
- Assessor Parcel Number 137870
Ownership History
Purchase Details
Purchase Details
Home Financials for this Owner
Home Financials are based on the most recent Mortgage that was taken out on this home.Purchase Details
Purchase Details
Home Financials for this Owner
Home Financials are based on the most recent Mortgage that was taken out on this home.Purchase Details
Home Financials for this Owner
Home Financials are based on the most recent Mortgage that was taken out on this home.Similar Homes in Bend, OR
Home Values in the Area
Average Home Value in this Area
Purchase History
| Date | Type | Sale Price | Title Company |
|---|---|---|---|
| Bargain Sale Deed | -- | None Listed On Document | |
| Warranty Deed | $725,000 | First American Title | |
| Interfamily Deed Transfer | -- | None Available | |
| Warranty Deed | $490,000 | First American | |
| Bargain Sale Deed | -- | First American Title |
Mortgage History
| Date | Status | Loan Amount | Loan Type |
|---|---|---|---|
| Previous Owner | $580,000 | New Conventional | |
| Previous Owner | $300,000 | Credit Line Revolving | |
| Previous Owner | $100,000 | Credit Line Revolving |
Property History
| Date | Event | Price | Change | Sq Ft Price |
|---|---|---|---|---|
| 07/23/2020 07/23/20 | Sold | $725,000 | 0.0% | $363 / Sq Ft |
| 06/12/2020 06/12/20 | Pending | -- | -- | -- |
| 06/04/2020 06/04/20 | For Sale | $725,000 | +48.0% | $363 / Sq Ft |
| 10/05/2015 10/05/15 | Sold | $490,000 | -1.9% | $245 / Sq Ft |
| 09/18/2015 09/18/15 | Pending | -- | -- | -- |
| 07/29/2015 07/29/15 | For Sale | $499,500 | -- | $250 / Sq Ft |
Tax History Compared to Growth
Tax History
| Year | Tax Paid | Tax Assessment Tax Assessment Total Assessment is a certain percentage of the fair market value that is determined by local assessors to be the total taxable value of land and additions on the property. | Land | Improvement |
|---|---|---|---|---|
| 2024 | $4,289 | $249,950 | -- | -- |
| 2023 | $4,191 | $242,670 | $0 | $0 |
| 2022 | $3,735 | $228,750 | $0 | $0 |
| 2021 | $3,757 | $222,090 | $0 | $0 |
| 2020 | $3,563 | $222,090 | $0 | $0 |
| 2019 | $3,464 | $215,630 | $0 | $0 |
| 2018 | $3,365 | $209,350 | $0 | $0 |
| 2017 | $3,277 | $203,260 | $0 | $0 |
| 2016 | $3,125 | $197,340 | $0 | $0 |
| 2015 | $3,039 | $191,600 | $0 | $0 |
| 2014 | $1,408 | $86,720 | $0 | $0 |
Agents Affiliated with this Home
-
S
Seller's Agent in 2020
Scott Tuttle
Cascade Hasson SIR
-
S
Buyer's Agent in 2020
Stacey Sonne
-
J
Seller's Agent in 2015
Judi Hein
Sunriver Realty
-
M
Seller Co-Listing Agent in 2015
Mike Sullivan
Sunriver Realty
-
Rick Coffin
R
Buyer's Agent in 2015
Rick Coffin
Holiday Realty Central Oregon
(541) 385-5069
17 Total Sales
Map
Source: Oregon Datashare
MLS Number: 220102284
APN: 137870
- 15148 Yellow Pine Loop
- 15124 E River Loop Dr
- 54811 Lonesome Pine Rd
- 54809 Mountain View Ct
- 15174 Yellow Pine Loop
- 15023 E River Loop Dr
- 0 W Deschutes River Rd
- 16167 Mountain Goat Ln
- 15711 Park Dr
- 16178 Mountain Goat Ln
- 54641 Silver Fox Dr
- 54937 Forest Ln
- 15675 Twin Dr
- 54665 Silver Fox Dr
- 16320 Blacktail
- 54930 Forest Ln
- 55161 Munson St
- 54949 Mallard Dr
- 16340 Mule Deer Ln
- 16317 White Tail Ln

