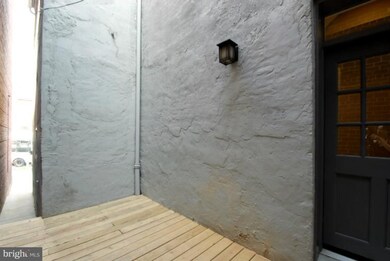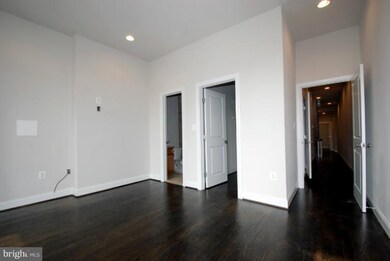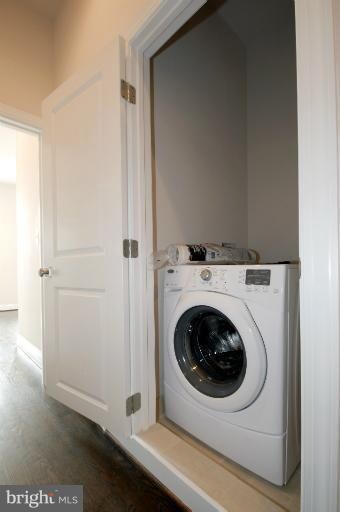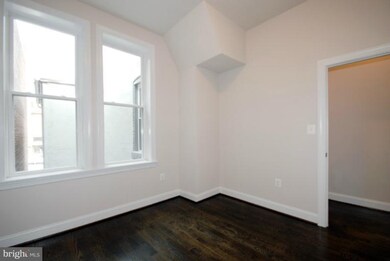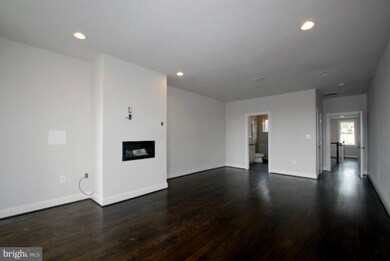
1518 8th St NW Washington, DC 20001
Shaw NeighborhoodEstimated Value: $1,465,000 - $1,873,000
Highlights
- Gourmet Kitchen
- Deck
- Victorian Architecture
- Open Floorplan
- Wood Flooring
- 3-minute walk to Kennedy Recreation Center
About This Home
As of November 2012A TOWERING Victorian standing stately at the New O St Market. It's extensive stretch astonishes w/2 Master Suites +2 additional BRs, 3.5 ornamented Spa BAs, a premium pkg Gourmet kit w/granite bar & countertops, 42'cabinets, SS appl touch faucet w/ in-sink-erator. Ceilings soar 10ft high over rich hrdwd flrs, 2 wall mounted gas Fpls, wlkin clst, 200 sqft cellar storage. Pvt Side Deck & OSP
Last Agent to Sell the Property
Wyvongela Watson
RE/MAX Allegiance Listed on: 06/23/2012
Townhouse Details
Home Type
- Townhome
Est. Annual Taxes
- $4,963
Year Built
- Built in 1900 | Remodeled in 2012
Lot Details
- 1,474 Sq Ft Lot
- Two or More Common Walls
- Historic Home
- Property is in very good condition
Home Design
- Victorian Architecture
- Brick Exterior Construction
Interior Spaces
- Property has 3 Levels
- Open Floorplan
- 2 Fireplaces
- Gas Fireplace
- Combination Dining and Living Room
- Den
- Storage Room
- Wood Flooring
Kitchen
- Gourmet Kitchen
- Breakfast Area or Nook
- Gas Oven or Range
- Self-Cleaning Oven
- Microwave
- Ice Maker
- Dishwasher
- Upgraded Countertops
- Disposal
- Instant Hot Water
Bedrooms and Bathrooms
- 4 Bedrooms
- En-Suite Primary Bedroom
- En-Suite Bathroom
- 3.5 Bathrooms
Laundry
- Front Loading Dryer
- Front Loading Washer
Improved Basement
- Connecting Stairway
- Exterior Basement Entry
Parking
- Parking Space Number Location: 1
- Driveway
- Off-Street Parking
Utilities
- Forced Air Heating and Cooling System
- Floor Furnace
- Water Dispenser
- Tankless Water Heater
- Natural Gas Water Heater
- Cable TV Available
Additional Features
- Energy-Efficient Appliances
- Deck
Community Details
- No Home Owners Association
Listing and Financial Details
- Tax Lot 829
- Assessor Parcel Number 0397//0829
Ownership History
Purchase Details
Home Financials for this Owner
Home Financials are based on the most recent Mortgage that was taken out on this home.Purchase Details
Home Financials for this Owner
Home Financials are based on the most recent Mortgage that was taken out on this home.Similar Homes in Washington, DC
Home Values in the Area
Average Home Value in this Area
Purchase History
| Date | Buyer | Sale Price | Title Company |
|---|---|---|---|
| Orange David T | $890,000 | -- | |
| 1518 8Th Street Llc | $475,000 | -- |
Mortgage History
| Date | Status | Borrower | Loan Amount |
|---|---|---|---|
| Open | Orange David T | $645,000 | |
| Closed | Orange David T | $800,911 | |
| Previous Owner | 1518 8Th Street Llc | $649,678 |
Property History
| Date | Event | Price | Change | Sq Ft Price |
|---|---|---|---|---|
| 11/19/2012 11/19/12 | Sold | $890,000 | -1.0% | $371 / Sq Ft |
| 08/16/2012 08/16/12 | Pending | -- | -- | -- |
| 08/02/2012 08/02/12 | Price Changed | $899,000 | -3.2% | $375 / Sq Ft |
| 06/23/2012 06/23/12 | For Sale | $929,000 | -- | $387 / Sq Ft |
Tax History Compared to Growth
Tax History
| Year | Tax Paid | Tax Assessment Tax Assessment Total Assessment is a certain percentage of the fair market value that is determined by local assessors to be the total taxable value of land and additions on the property. | Land | Improvement |
|---|---|---|---|---|
| 2024 | $12,049 | $1,504,600 | $634,660 | $869,940 |
| 2023 | $12,067 | $1,503,590 | $633,140 | $870,450 |
| 2022 | $12,102 | $1,502,480 | $628,410 | $874,070 |
| 2021 | $11,727 | $1,456,040 | $622,190 | $833,850 |
| 2020 | $11,494 | $1,427,960 | $610,100 | $817,860 |
| 2019 | $12,093 | $1,422,680 | $575,540 | $847,140 |
| 2018 | $11,835 | $1,392,390 | $0 | $0 |
| 2017 | $11,582 | $1,362,640 | $0 | $0 |
| 2016 | $10,348 | $1,217,400 | $0 | $0 |
| 2015 | $9,392 | $1,104,950 | $0 | $0 |
| 2014 | $9,276 | $1,091,260 | $0 | $0 |
Agents Affiliated with this Home
-

Seller's Agent in 2012
Wyvongela Watson
RE/MAX
-
Nathan Tate

Seller Co-Listing Agent in 2012
Nathan Tate
RE/MAX
(202) 262-8819
70 Total Sales
-
John Coplen

Buyer's Agent in 2012
John Coplen
Long & Foster
(410) 591-0911
1 in this area
87 Total Sales
Map
Source: Bright MLS
MLS Number: 1004049002
APN: 0397-0829
- 1526 8th St NW Unit 2
- 1528 8th St NW
- 821 Q St NW
- 1605 7th St NW Unit 1
- 810 O St NW Unit 809
- 810 O St NW Unit 504
- 810 O St NW Unit 705
- 810 O St NW Unit 305
- 810 O St NW Unit 201
- 1510 10th St NW Unit 2
- 1510 10th St NW
- 1516 10th St NW Unit 102
- 1526 10th St NW
- 605 P St NW
- 1524 6th St NW
- 1619 Marion St NW
- 1008 Rhode Island Ave NW Unit B
- 1408 10th St NW Unit 102
- 1541 6th St NW Unit 1
- 1550 11th St NW Unit 410
- 1518 8th St NW
- 1520 8th St NW
- 1514 8th St NW Unit 2
- 1514 8th St NW Unit 5
- 1514 8th St NW Unit 8
- 1514 8th St NW Unit 4
- 1514 8th St NW Unit 3
- 1514 8th St NW Unit 1
- 1514 8th St NW Unit 6
- 1514 8th St NW Unit 7
- 1514 8th St NW
- 1522 8th St NW
- 1524 8th St NW
- 1512 8th St NW
- 1526 8th St NW
- 1526 8th St NW Unit 1
- 1510 8th St NW
- 1508 8th St NW
- 1530 8th St NW
- 1532 8th St NW


