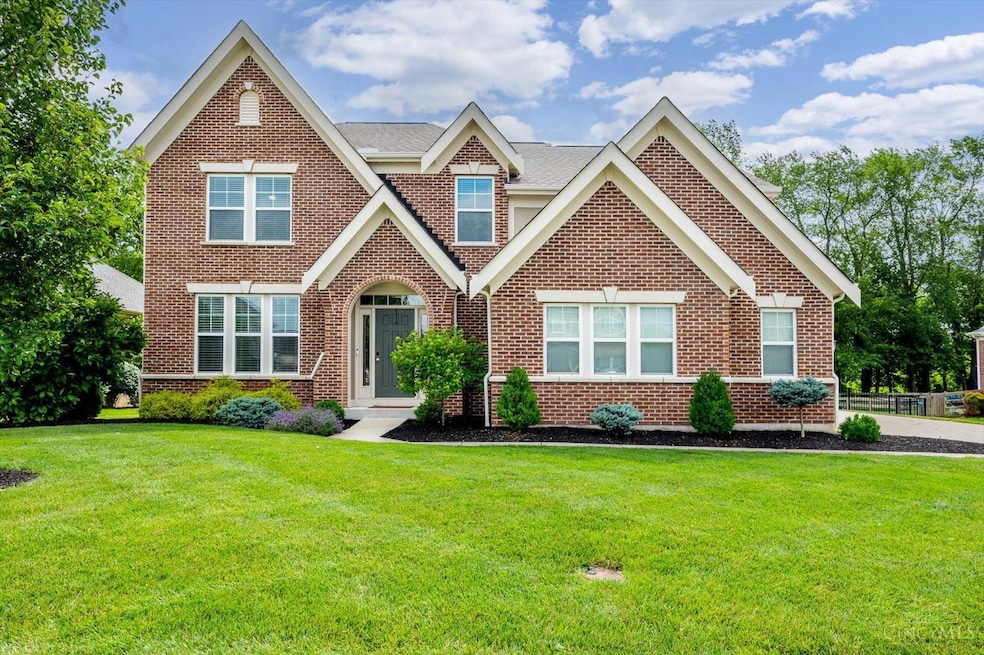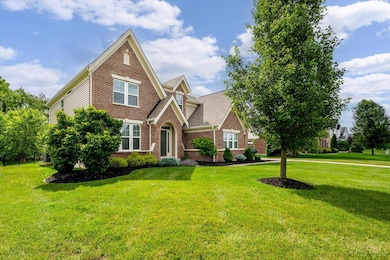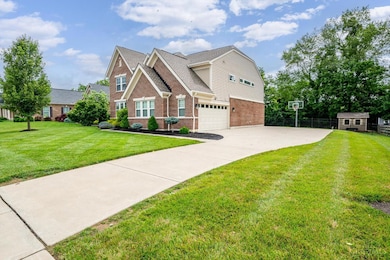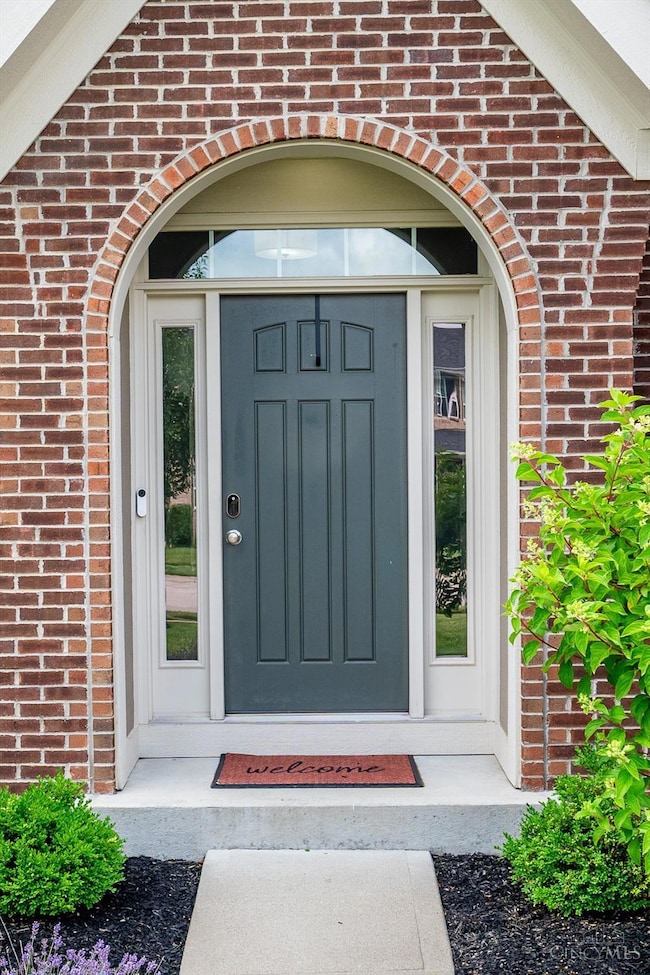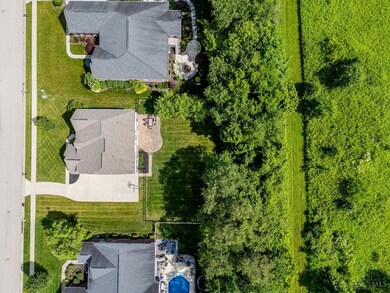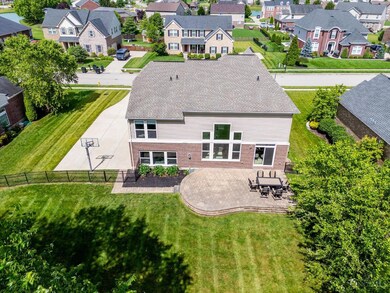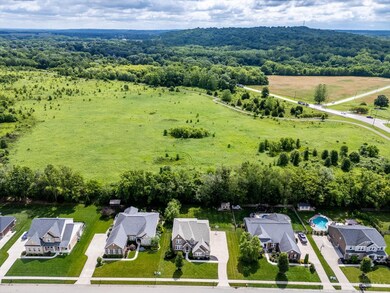
$499,000
- 4 Beds
- 2.5 Baths
- 3,398 Sq Ft
- 1528 Fairchild Dr
- Harrison, OH
Beautiful large brick home in a great subdivision. 4 beds, luxury owner's suite, well equipped kitchen, with 2 pantries, 2nd floor laundry, move in ready! Agent is related to the seller. Easy access to Miami Whitewater Forest via waling/bike paths. NEW Air Conditioner installed 7/29/25. Invisible fence installed.
Eric Zwarg Keller Williams Advisors
