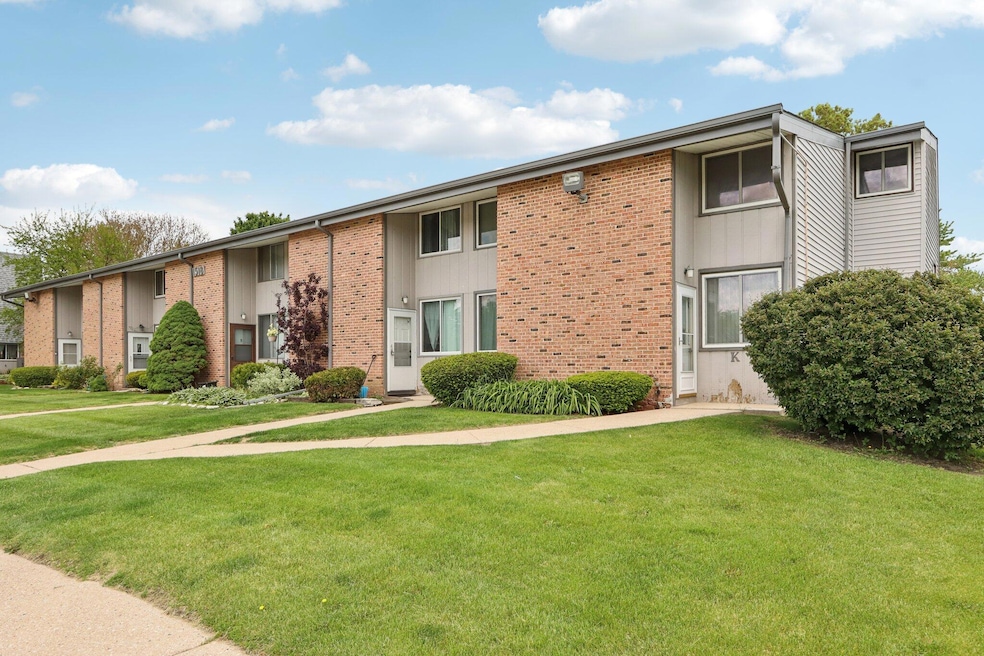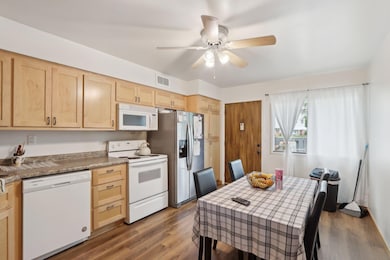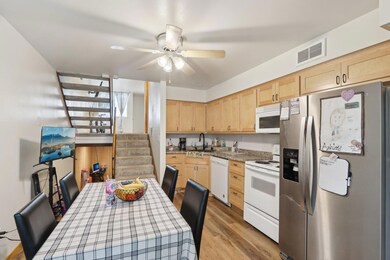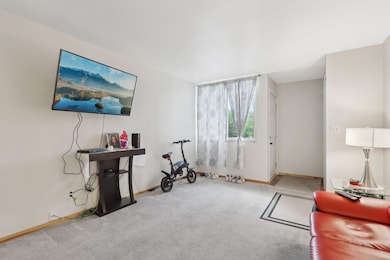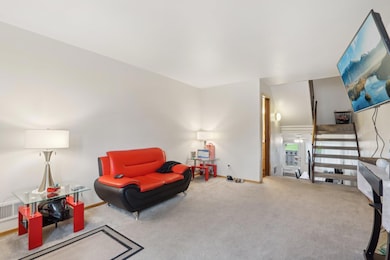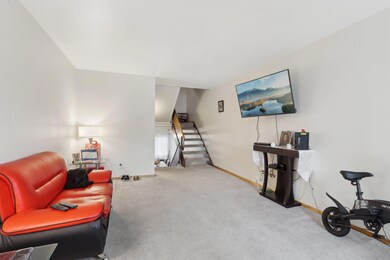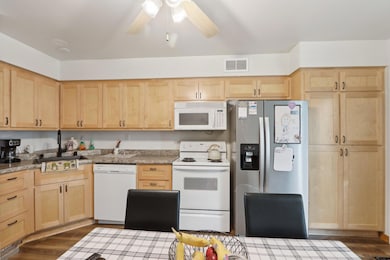
1518 Big Bend Rd Unit H Waukesha, WI 53189
Estimated payment $1,116/month
About This Home
Now's your chance to embrace the stress-free condo lifestylewith style and confidence! This beautifully unit was updated in 2018-2019 by the previous owners including new windows A/C, front & storm doors, stylish lighting, four ceiling fans, updated flooring & trim. Both bathrooms were fully modernized, & the stunning eat-in kitchen is a showstopper with soft-close cabinetry, pull-out pantry drawers, sleek countertops, a new sink, & elegant bronze fixtures. Furnace & water heater replaced in 2017 for added peace of mind. The lower level includes convenient laundry & storage space, & the back door opens to a private, fenced-in patio with sunny eastern exposureperfect for morning coffee. All this in a prime location near David's Park & just minutes from great shopping and dining.
Listing Agent
Realty Executives - Integrity Brokerage Email: hartlandfrontdesk@realtyexecutives.com License #60575-90 Listed on: 05/30/2025

Property Details
Home Type
- Condominium
Est. Annual Taxes
- $1,984
Parking
- 2 Car Garage
Home Design
- Brick Exterior Construction
Interior Spaces
- 1,176 Sq Ft Home
- Multi-Level Property
Kitchen
- Range
- Microwave
- Dishwasher
Bedrooms and Bathrooms
- 3 Bedrooms
Laundry
- Dryer
- Washer
Basement
- Basement Fills Entire Space Under The House
- Basement Ceilings are 8 Feet High
- Sump Pump
- Block Basement Construction
Utilities
- Water Softener is Owned
Listing and Financial Details
- Exclusions: Sellers and Tenants Personal Property
- Assessor Parcel Number WAKC1350088
Community Details
Overview
- Property has a Home Owners Association
- Association fees include lawn maintenance, snow removal, sewer, common area maintenance, trash
Recreation
- Park
Map
Home Values in the Area
Average Home Value in this Area
Tax History
| Year | Tax Paid | Tax Assessment Tax Assessment Total Assessment is a certain percentage of the fair market value that is determined by local assessors to be the total taxable value of land and additions on the property. | Land | Improvement |
|---|---|---|---|---|
| 2024 | $1,984 | $131,100 | $27,800 | $103,300 |
| 2023 | $1,942 | $131,100 | $27,800 | $103,300 |
| 2022 | $1,508 | $77,300 | $20,000 | $57,300 |
| 2021 | $1,549 | $77,300 | $20,000 | $57,300 |
| 2020 | $1,478 | $77,300 | $20,000 | $57,300 |
| 2019 | $1,150 | $62,300 | $20,000 | $42,300 |
| 2018 | $890 | $47,900 | $20,000 | $27,900 |
| 2017 | $910 | $43,500 | $20,000 | $23,500 |
| 2016 | $863 | $49,400 | $20,000 | $29,400 |
| 2015 | $867 | $49,400 | $20,000 | $29,400 |
| 2014 | $996 | $54,900 | $20,000 | $34,900 |
| 2013 | $1,017 | $54,900 | $20,000 | $34,900 |
Property History
| Date | Event | Price | Change | Sq Ft Price |
|---|---|---|---|---|
| 05/30/2025 05/30/25 | For Sale | $174,900 | +84.1% | $149 / Sq Ft |
| 08/12/2019 08/12/19 | Sold | $95,000 | 0.0% | $81 / Sq Ft |
| 07/11/2019 07/11/19 | Pending | -- | -- | -- |
| 07/05/2019 07/05/19 | For Sale | $95,000 | -- | $81 / Sq Ft |
Purchase History
| Date | Type | Sale Price | Title Company |
|---|---|---|---|
| Condominium Deed | $95,000 | None Available | |
| Sheriffs Deed | $55,000 | None Available | |
| Quit Claim Deed | -- | None Available | |
| Sheriffs Deed | -- | None Available | |
| Interfamily Deed Transfer | -- | None Available | |
| Condominium Deed | $87,000 | -- | |
| Condominium Deed | $69,000 | -- | |
| Interfamily Deed Transfer | -- | -- |
Mortgage History
| Date | Status | Loan Amount | Loan Type |
|---|---|---|---|
| Open | $67,500 | New Conventional | |
| Previous Owner | $40,000 | Unknown | |
| Previous Owner | $96,425 | New Conventional | |
| Previous Owner | $84,955 | FHA | |
| Previous Owner | $62,100 | No Value Available |
Similar Homes in Waukesha, WI
Source: Metro MLS
MLS Number: 1920128
APN: WAKC-1350-088
- 1432 Big Bend Rd Unit E
- 1606 Big Bend Rd
- 1613 Michael Dr
- 1438 Tenny Ave Unit 101
- The Sycamore Plan at Aspen Overlook
- The Sequoia Plan at Aspen Overlook
- 1436 Tenny Ave Unit 101
- 1430 Tenny Ave Unit 201
- 455 Standing Stone Dr
- 1432 Tenny Ave Unit 201
- 644 Standing Stone Dr
- The Beryl Plan at Tenny Woods
- The Elaine Plan at Tenny Woods
- The Hoffman Plan at Tenny Woods
- The Harlow Plan at Tenny Woods
- The Sawyer Plan at Tenny Woods
- The Everest Plan at Tenny Woods
- The Hudson Plan at Tenny Woods
- 613 Standing Stone Dr
- 609 Standing Stone Dr
- 2010 S East Ave
- 1212 S Grand Ave
- 616 Scott Ave
- 137 W Newhall Ave Unit Upper
- S30w24890-W24890 Sunset Dr
- 1629 E Sunset Dr
- 209 Hinman Ave
- 1300-1304 Blackhawk Trail
- 1436 E Racine Ave
- 1008 River Place Blvd
- 305 Maple Ave
- 316 Maple Ave Unit 316 Maple Ave Unit 2 Studio
- 1722 E Racine Ave
- 421 N Greenfield Ave Unit 1003 Pearl Street
- 1149 Burr Oak Blvd
- 601 N Hartwell Ave
- 610 Maple Ave Unit 1
- 806 Riverwalk Dr
- 139-149 W Broadway Unit 143-145 W Broadway St - Mixed use-145 1/2 #3
- 2000 Oakdale Dr
