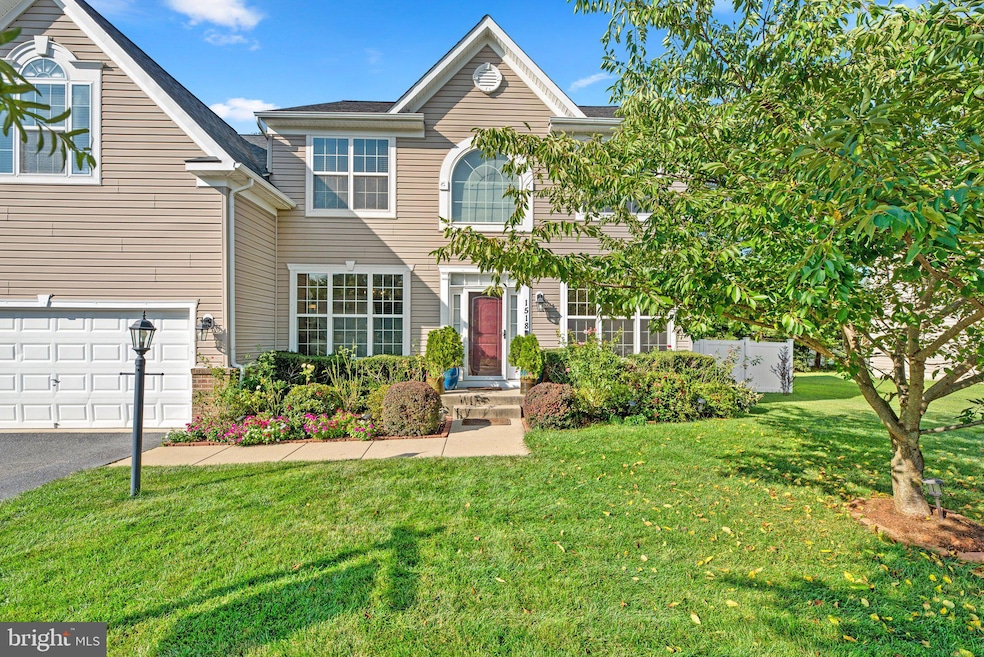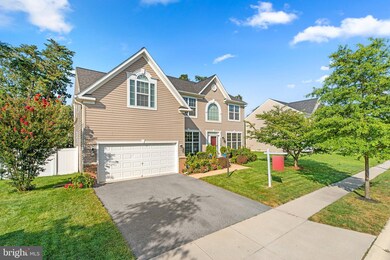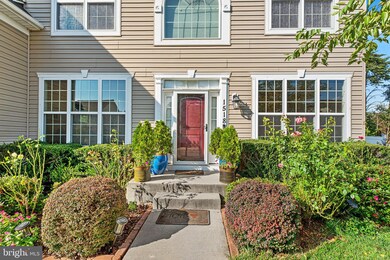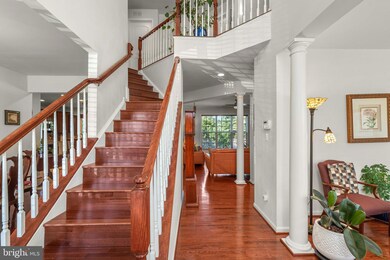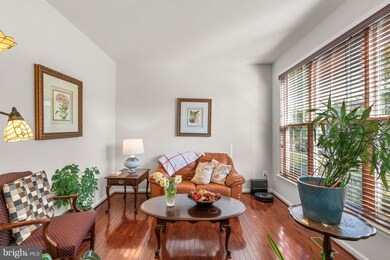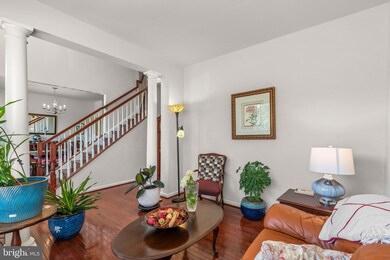
1518 Coldwater Reserve Crossing Severn, MD 21144
Estimated Value: $775,000 - $824,000
Highlights
- Colonial Architecture
- 2 Car Attached Garage
- Heat Pump System
About This Home
As of September 2023Welcome to 1518 Coldwater Reserve Crossing, featuring 5 bedrooms, 4 full baths, and 1 half bath. This home promises an exceptional living experience at every turn.
The meticulously landscaped front yard enhances the already impressive curb appeal. Upon stepping inside, you'll be greeted by the elegance of hardwood flooring, a true testament to the quality and style that defines this home. The grand two story foyer, complemented by a cozy sitting room, sets a welcoming tone, while the formal dining room is perfect for hosting gatherings and creating cherished memories.
The kitchen, truly the heart of the home, features a double oven, an eat-in area adorned with granite countertops, a pantry closet, and a gas cooktop that's ready to fulfill your culinary ambitions. Recently upgraded appliances, including the refrigerator and dishwasher, ensure modern convenience. The ceramic tile kitchen floors add a touch of refinement to the functional space, seamlessly flowing into the family room. Custom wood blinds contribute to the overall well-maintained ambiance.
Recently finished hardwood floors grace the staircase and upper level, where your primary retreat awaits. This luxurious sanctuary includes a cozy sitting area and a generously sized walk-in closet. The primary ensuite bathroom offers an oasis of relaxation, featuring a glass shower and a lavish soaking tub. Additionally, the upper level hosts four additional bedrooms, with two sharing a well-appointed bathroom, one with its own designated bathroom, and a fifth bedroom that's perfect for a home office setup.
The lower level recreation room has been thoughtfully updated with new carpet (2023) and includes a full bathroom, presenting endless possibilities with the option to finish another bedroom if desired. The walkout basement seamlessly bridges the indoor and outdoor spaces, enhancing the overall appeal and versatility of this space.
Notable upgrades include a new roof with a 25 year architectural shingle, new water heater, vinyl privacy fence, and a stylish trex deck, all completed in 2022. With a 2-car garage, ample driveway space, and street parking available, convenience is at your fingertips. The outdoor space is graced by a recently constructed shed (2023) and a charming vegetable/fruit garden adorned with an array of fruit trees, amplifying the irresistible charm of this serene sanctuary you'll be delighted to claim as your own. Nestled within a vibrant community, this home also benefits from the added convenience of a nearby park and picnic area.
Don't miss the opportunity to experience this exceptional home for yourself. Schedule a tour before it's too late!
Last Agent to Sell the Property
Ari Musliu
Redfin Corp License #674452 Listed on: 08/21/2023

Home Details
Home Type
- Single Family
Est. Annual Taxes
- $6,098
Year Built
- Built in 2012
Lot Details
- 10,200 Sq Ft Lot
HOA Fees
- $42 Monthly HOA Fees
Parking
- 2 Car Attached Garage
- Front Facing Garage
- Garage Door Opener
- Driveway
- On-Street Parking
Home Design
- Colonial Architecture
Interior Spaces
- Property has 3 Levels
- Finished Basement
Bedrooms and Bathrooms
- 5 Bedrooms
Utilities
- Heat Pump System
- Heating System Powered By Owned Propane
- Natural Gas Water Heater
Listing and Financial Details
- Tax Lot 9
- Assessor Parcel Number 020416890233244
Ownership History
Purchase Details
Home Financials for this Owner
Home Financials are based on the most recent Mortgage that was taken out on this home.Purchase Details
Home Financials for this Owner
Home Financials are based on the most recent Mortgage that was taken out on this home.Similar Homes in the area
Home Values in the Area
Average Home Value in this Area
Purchase History
| Date | Buyer | Sale Price | Title Company |
|---|---|---|---|
| Guy Brystle | $750,000 | Preferred Title | |
| Tucker Ian | $555,535 | Residential Title & Escrow C |
Mortgage History
| Date | Status | Borrower | Loan Amount |
|---|---|---|---|
| Open | Guy Brystle | $592,000 | |
| Closed | Guy Brystle | $600,000 | |
| Previous Owner | Tucker Ian A | $548,300 | |
| Previous Owner | Tucker Ian | $552,156 |
Property History
| Date | Event | Price | Change | Sq Ft Price |
|---|---|---|---|---|
| 09/21/2023 09/21/23 | Sold | $750,000 | 0.0% | $180 / Sq Ft |
| 08/24/2023 08/24/23 | Pending | -- | -- | -- |
| 08/21/2023 08/21/23 | For Sale | $750,000 | +35.8% | $180 / Sq Ft |
| 12/31/2013 12/31/13 | Sold | $552,156 | +4.2% | $184 / Sq Ft |
| 10/27/2013 10/27/13 | Pending | -- | -- | -- |
| 10/24/2013 10/24/13 | Price Changed | $529,990 | +1.1% | $176 / Sq Ft |
| 08/12/2013 08/12/13 | For Sale | $523,990 | -- | $174 / Sq Ft |
Tax History Compared to Growth
Tax History
| Year | Tax Paid | Tax Assessment Tax Assessment Total Assessment is a certain percentage of the fair market value that is determined by local assessors to be the total taxable value of land and additions on the property. | Land | Improvement |
|---|---|---|---|---|
| 2024 | $7,157 | $607,700 | $0 | $0 |
| 2023 | $6,800 | $579,300 | $0 | $0 |
| 2022 | $6,187 | $550,900 | $145,800 | $405,100 |
| 2021 | $12,186 | $541,900 | $0 | $0 |
| 2020 | $5,961 | $532,900 | $0 | $0 |
| 2019 | $5,872 | $523,900 | $145,800 | $378,100 |
| 2018 | $5,189 | $511,767 | $0 | $0 |
| 2017 | $5,474 | $499,633 | $0 | $0 |
| 2016 | -- | $487,500 | $0 | $0 |
| 2015 | -- | $478,300 | $0 | $0 |
| 2014 | -- | $469,100 | $0 | $0 |
Agents Affiliated with this Home
-

Seller's Agent in 2023
Ari Musliu
Redfin Corp
(443) 315-3156
-
Brystle Guy
B
Buyer's Agent in 2023
Brystle Guy
Exit Results Realty
(240) 417-4704
1 in this area
2 Total Sales
-
Nancy Mabie

Seller's Agent in 2013
Nancy Mabie
BHHS PenFed (actual)
(301) 645-1700
21 Total Sales
-
B
Buyer's Agent in 2013
Bernie Myers
Long & Foster
(703) 967-9008
20 Total Sales
Map
Source: Bright MLS
MLS Number: MDAA2067240
APN: 04-168-90233244
- 1505 Coldwater Reserve Crossing
- 78 Burns Crossing Rd
- 8289 Wb And a Rd
- 8362 Wb And a Rd
- 1358 Raleigh Dr
- 8116 Beverly Rd
- 128 Burns Crossing Rd
- 1808 Sara Ave
- 126 W Virginia Ave
- 158 Myrtle Ave
- 1440 Washington Ave
- 8509 Lexington Dr
- 1457 Maryland Ave
- 168 Burns Crossing Rd
- 1503 Lincoln Blvd
- 8041 Georgia Ct
- 8194 Cotton Mill Ct
- 1464 Georgia Ave
- 1431 Harvey Ave
- 247 Sheila K Ct
- 1518 Coldwater Reserve Crossing
- 1520 Coldwater Reserve Crossing
- 1516 Coldwater Reserve Crossing
- 1419 Winter Pine Trail
- 1417 Winter Pine Trail
- 1421 Winter Pine Trail
- 1514 Coldwater Reserve Crossing
- 1519 Coldwater Reserve Crossing
- 1522 Coldwater Reserve Crossing
- 1517 Coldwater Reserve Crossing
- 1521 Coldwater Reserve Crossing
- 1415 Winter Pine Trail
- 0 Running Spring Cir Unit AA8235873
- 0 Running Spring Cir Unit 1003781416
- 1423 Winter Pine Trail
- 1515 Coldwater Reserve Crossing
- 1512 Coldwater Reserve Crossing
- 1524 Coldwater Reserve Crossing
- 1523 Coldwater Reserve Crossing
- 1413 Winter Pine Trail
