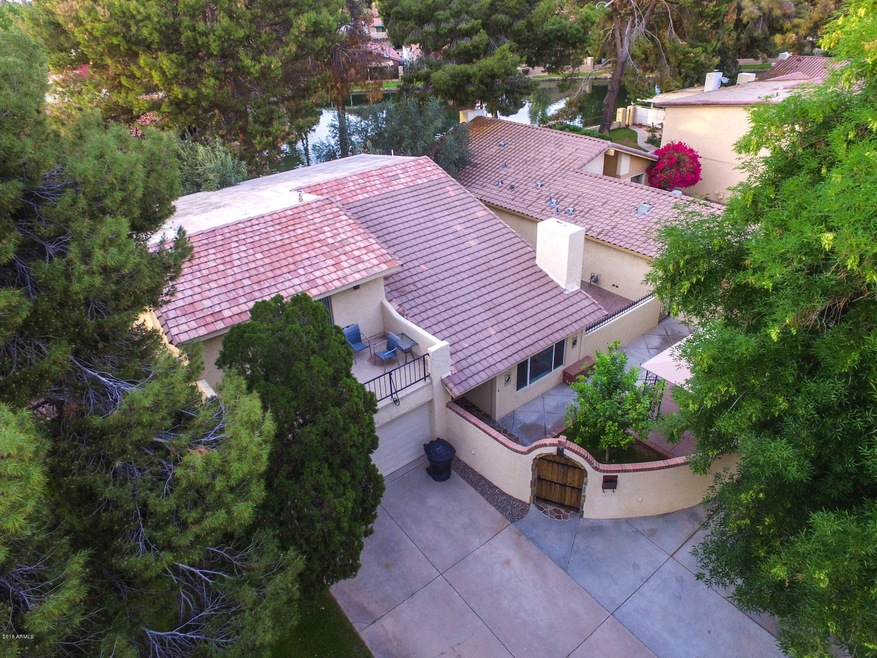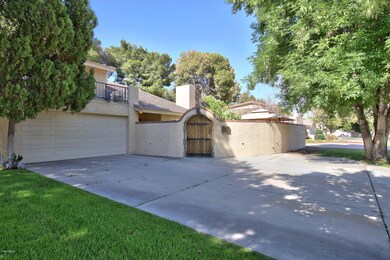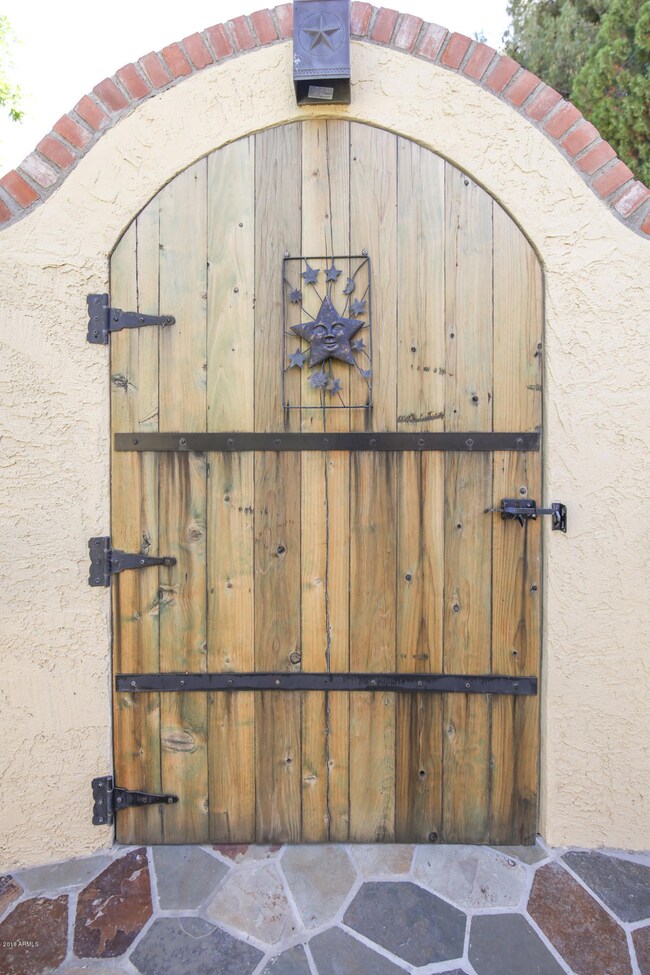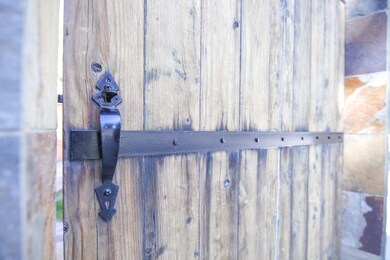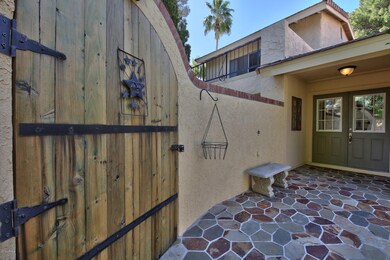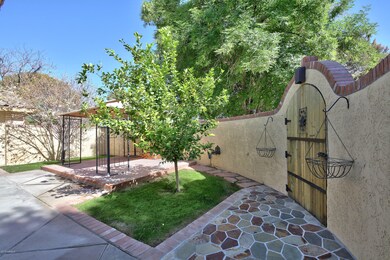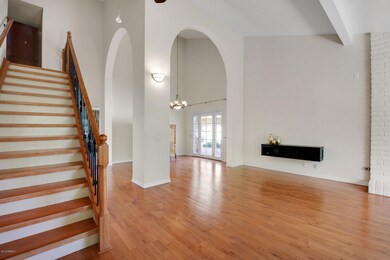
1518 E South Shore Dr Tempe, AZ 85283
The Lakes NeighborhoodHighlights
- Fitness Center
- Waterfront
- Clubhouse
- Rover Elementary School Rated A-
- Community Lake
- 4-minute walk to Gaicki Park
About This Home
As of August 2023Waterfront home in the highly sought after Lakes community of Tempe nestled on a private lake surrounded by mature trees and lush green belts! This private fully remodeled 2284sf 4 bedroom, 2 bath home is bright & welcoming with a classic charm and style you simply can't find in new construction. From the moment you step through the wood & rod iron gate into the front courtyard with green grass, towering trees & plenty of room to entertain - you will be transported into the tranquil living of South Shore. Take a deep breath and exhale as you walk through the front door and into the great room with living & dining space accented by custom French doors, a feature fireplace & dramatic solid wood flooring. The roomy eat-in kitchen was professionally redesigned with special attention paid... to retaining the character while adding the modern functionality and aesthetic of stainless steel appliances, a gas range, granite counters, a tiled back splash, designer vent hood & a farmers sink. The master bedroom is located downstairs making a convenient retreat with views of the lake, oversized closets, and special touches like travertine flooring and a custom ensuite bath. Upstairs you'll find three oversized guest bedrooms nearly the size of master suites with views of the private lake, lawn and greenbelt and a full guest bath with glass bowl sinks and a beautiful tiled shower. Paradise awaits on your lakeside property with entertaining niches tucked under your tumbled paver patio, around your herb garden with drip system and throughout your lush private getaway. You will fall in love with this welcoming lake community filled with events, socializing, beach pool with lifeguard, fitness center, clubhouse & clubs for everyone including, tennis, bocce & pickleball. Every day will feel like a vacation and your lakeside estate will be the ticket - Don't miss your chance to live on South Shore.
Home Details
Home Type
- Single Family
Est. Annual Taxes
- $2,472
Year Built
- Built in 1972
Lot Details
- 7,118 Sq Ft Lot
- Waterfront
- Wrought Iron Fence
- Front and Back Yard Sprinklers
- Sprinklers on Timer
- Private Yard
- Grass Covered Lot
HOA Fees
- $102 Monthly HOA Fees
Parking
- 2 Car Direct Access Garage
- Garage Door Opener
Home Design
- Spanish Architecture
- Wood Frame Construction
- Tile Roof
- Block Exterior
- Stucco
Interior Spaces
- 2,284 Sq Ft Home
- 2-Story Property
- Vaulted Ceiling
- Ceiling Fan
- Gas Fireplace
- Double Pane Windows
- Low Emissivity Windows
- Vinyl Clad Windows
- Tinted Windows
- Solar Screens
- Living Room with Fireplace
Kitchen
- Eat-In Kitchen
- Gas Cooktop
- Granite Countertops
Flooring
- Wood
- Stone
Bedrooms and Bathrooms
- 4 Bedrooms
- Primary Bedroom on Main
- Primary Bathroom is a Full Bathroom
- 2 Bathrooms
- Dual Vanity Sinks in Primary Bathroom
- Hydromassage or Jetted Bathtub
Outdoor Features
- Covered patio or porch
- Outdoor Storage
Location
- Property is near a bus stop
Schools
- Rover Elementary School
- FEES College Preparatory Middle School
- Marcos De Niza High School
Utilities
- Refrigerated Cooling System
- Heating System Uses Natural Gas
- High Speed Internet
- Cable TV Available
Listing and Financial Details
- Tax Lot 9
- Assessor Parcel Number 301-02-545
Community Details
Overview
- Association fees include ground maintenance
- Lakes Comm Assoc Association, Phone Number (480) 838-1023
- Lakes Subdivision
- Community Lake
Amenities
- Clubhouse
- Theater or Screening Room
- Recreation Room
Recreation
- Tennis Courts
- Racquetball
- Community Playground
- Fitness Center
- Heated Community Pool
- Community Spa
- Bike Trail
Ownership History
Purchase Details
Home Financials for this Owner
Home Financials are based on the most recent Mortgage that was taken out on this home.Purchase Details
Home Financials for this Owner
Home Financials are based on the most recent Mortgage that was taken out on this home.Purchase Details
Purchase Details
Similar Homes in Tempe, AZ
Home Values in the Area
Average Home Value in this Area
Purchase History
| Date | Type | Sale Price | Title Company |
|---|---|---|---|
| Warranty Deed | $450,000 | Old Republic Title Agency | |
| Interfamily Deed Transfer | -- | Stewart Title & Trust | |
| Interfamily Deed Transfer | -- | -- | |
| Warranty Deed | $160,000 | Ati Title Agency |
Mortgage History
| Date | Status | Loan Amount | Loan Type |
|---|---|---|---|
| Open | $356,000 | New Conventional | |
| Closed | $360,000 | New Conventional | |
| Previous Owner | $80,000 | Stand Alone Second | |
| Previous Owner | $210,000 | Unknown | |
| Previous Owner | $145,000 | No Value Available |
Property History
| Date | Event | Price | Change | Sq Ft Price |
|---|---|---|---|---|
| 08/15/2023 08/15/23 | Sold | $760,000 | -1.2% | $333 / Sq Ft |
| 07/04/2023 07/04/23 | Pending | -- | -- | -- |
| 06/29/2023 06/29/23 | For Sale | $769,000 | +70.9% | $337 / Sq Ft |
| 06/29/2018 06/29/18 | Sold | $450,000 | 0.0% | $197 / Sq Ft |
| 06/02/2018 06/02/18 | Pending | -- | -- | -- |
| 06/01/2018 06/01/18 | Price Changed | $450,000 | -2.2% | $197 / Sq Ft |
| 05/02/2018 05/02/18 | Price Changed | $460,000 | -2.1% | $201 / Sq Ft |
| 04/09/2018 04/09/18 | For Sale | $470,000 | -- | $206 / Sq Ft |
Tax History Compared to Growth
Tax History
| Year | Tax Paid | Tax Assessment Tax Assessment Total Assessment is a certain percentage of the fair market value that is determined by local assessors to be the total taxable value of land and additions on the property. | Land | Improvement |
|---|---|---|---|---|
| 2025 | $2,875 | $29,688 | -- | -- |
| 2024 | $2,840 | $28,274 | -- | -- |
| 2023 | $2,840 | $50,100 | $10,020 | $40,080 |
| 2022 | $2,712 | $37,210 | $7,440 | $29,770 |
| 2021 | $2,766 | $35,030 | $7,000 | $28,030 |
| 2020 | $2,674 | $33,680 | $6,730 | $26,950 |
| 2019 | $2,622 | $34,820 | $6,960 | $27,860 |
| 2018 | $2,552 | $33,170 | $6,630 | $26,540 |
| 2017 | $2,472 | $33,610 | $6,720 | $26,890 |
| 2016 | $2,460 | $33,650 | $6,730 | $26,920 |
| 2015 | $2,380 | $31,130 | $6,220 | $24,910 |
Agents Affiliated with this Home
-
Daniel Birk

Seller's Agent in 2023
Daniel Birk
Realty Executives
(602) 369-1145
60 in this area
102 Total Sales
-
Leah Rickel-Burr

Buyer's Agent in 2023
Leah Rickel-Burr
Realty One Group
(480) 241-6787
3 in this area
93 Total Sales
-
Mindy Jones

Seller's Agent in 2018
Mindy Jones
Real Broker
(480) 771-9458
302 Total Sales
-
Penney Mullins

Seller Co-Listing Agent in 2018
Penney Mullins
HomeSmart
(480) 907-4796
1 in this area
83 Total Sales
-
Katherine Walsh

Buyer's Agent in 2018
Katherine Walsh
Keller Williams Realty East Valley
(480) 468-7933
7 in this area
79 Total Sales
Map
Source: Arizona Regional Multiple Listing Service (ARMLS)
MLS Number: 5748830
APN: 301-02-545
- 5621 S Sailors Reef Rd
- 5618 S Sailors Reef Rd
- 1608 E Weathervane Ln
- 1831 E Cornell Dr
- 1708 E Westchester Dr
- 1329 E Whalers Way
- 1323 E Whalers Way
- 1713 E Westchester Dr
- 1161 E Sandpiper Dr Unit 220
- 1723 E Libra Dr
- 5632 S Hurricane Ct Unit C
- 1142 E Westchester Dr
- 1887 E La Donna Dr
- 1205 E Northshore Dr Unit 121
- 1634 E Donner Dr
- 5103 S Birch St
- 1402 E Guadalupe Rd Unit 114
- 1402 E Guadalupe Rd Unit 149
- 1631 E Logan Dr
- 1070 E Sandpiper Dr
