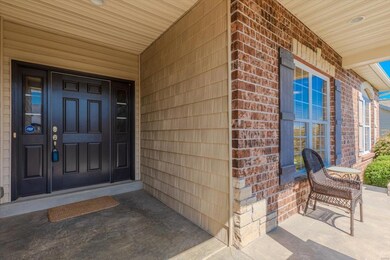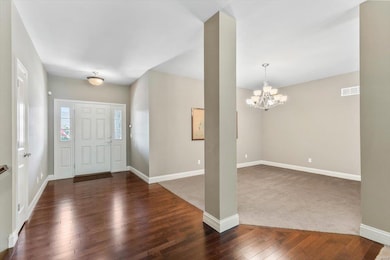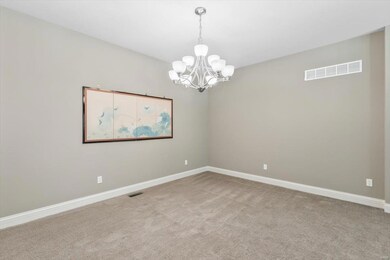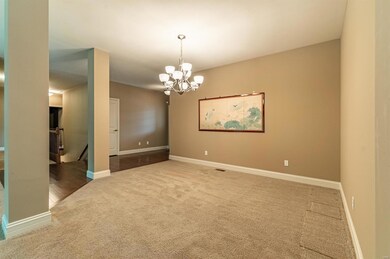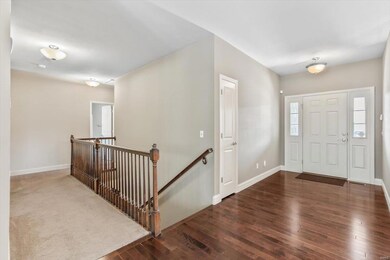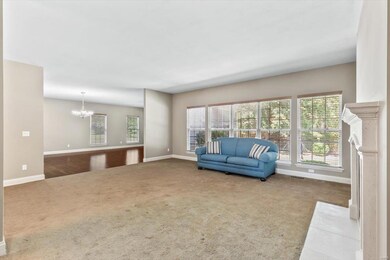
1518 Hunters Meadow Dr O Fallon, MO 63366
Highlights
- Traditional Architecture
- Wood Flooring
- Living Room
- Ft. Zumwalt North High School Rated A-
- 3 Car Attached Garage
- 1-Story Property
About This Home
As of November 2024Welcome to this stunning, well-maintained home in Manors At Deer Creek Subdivision, it is the perfect place in O'Fallon to call HOME. The moment you arrive; you'll be captivated by its curb appeal. Step inside the huge foyer and you will love this 4-bedroom home from that moment. The master suite has a huge bathroom with separate vanities, a soaking tub, and a separate walk-in shower—master walk-in closet (11 x 8). Relax in the mornings/evenings with your coffee on the patio or sit inside the screened-in porch, enjoying the deer playing in the backyard: Additional perks, include a sprinkler system, security alarm system, and a pelican water treatment system (have a taste). An open floor plan creates an inviting atmosphere for entertaining year-round. Finished lower level with Family room and additional 4th bedroom with walk-in closet. ( 39 x 39) unfinished area for your dreams of storage. All this with oversized 3 car garage.
Home Details
Home Type
- Single Family
Est. Annual Taxes
- $5,811
Year Built
- Built in 2011
Parking
- 3 Car Attached Garage
- Garage Door Opener
- Driveway
Home Design
- Traditional Architecture
- Brick Exterior Construction
Interior Spaces
- 2,646 Sq Ft Home
- 1-Story Property
- Insulated Windows
- Tilt-In Windows
- Family Room
- Living Room
- Dining Room
- Partially Finished Basement
- Basement Fills Entire Space Under The House
Kitchen
- Microwave
- Dishwasher
Flooring
- Wood
- Carpet
- Concrete
Bedrooms and Bathrooms
- 4 Bedrooms
- 3 Full Bathrooms
Schools
- J.L. Mudd/Forest Park Elementary School
- Ft. Zumwalt North Middle School
- Ft. Zumwalt North High School
Additional Features
- 0.27 Acre Lot
- Forced Air Heating System
Community Details
- Recreational Area
Listing and Financial Details
- Assessor Parcel Number 2-0050-9700-00-0003.0000000
Ownership History
Purchase Details
Home Financials for this Owner
Home Financials are based on the most recent Mortgage that was taken out on this home.Purchase Details
Purchase Details
Purchase Details
Home Financials for this Owner
Home Financials are based on the most recent Mortgage that was taken out on this home.Purchase Details
Map
Similar Homes in the area
Home Values in the Area
Average Home Value in this Area
Purchase History
| Date | Type | Sale Price | Title Company |
|---|---|---|---|
| Special Warranty Deed | -- | Investors Title Company | |
| Warranty Deed | -- | None Listed On Document | |
| Interfamily Deed Transfer | $321,690 | None Available | |
| Warranty Deed | -- | Arch | |
| Warranty Deed | -- | Assured Title Company |
Mortgage History
| Date | Status | Loan Amount | Loan Type |
|---|---|---|---|
| Previous Owner | $200,000 | Adjustable Rate Mortgage/ARM |
Property History
| Date | Event | Price | Change | Sq Ft Price |
|---|---|---|---|---|
| 11/04/2024 11/04/24 | Sold | -- | -- | -- |
| 10/29/2024 10/29/24 | Pending | -- | -- | -- |
| 09/20/2024 09/20/24 | For Sale | $499,900 | -- | $189 / Sq Ft |
| 09/10/2024 09/10/24 | Off Market | -- | -- | -- |
Tax History
| Year | Tax Paid | Tax Assessment Tax Assessment Total Assessment is a certain percentage of the fair market value that is determined by local assessors to be the total taxable value of land and additions on the property. | Land | Improvement |
|---|---|---|---|---|
| 2023 | $5,811 | $88,125 | $0 | $0 |
| 2022 | $5,189 | $73,201 | $0 | $0 |
| 2021 | $5,194 | $73,201 | $0 | $0 |
| 2020 | $4,726 | $64,434 | $0 | $0 |
| 2019 | $4,737 | $64,434 | $0 | $0 |
| 2018 | $4,747 | $61,664 | $0 | $0 |
| 2017 | $4,697 | $61,664 | $0 | $0 |
| 2016 | $4,384 | $57,327 | $0 | $0 |
| 2015 | $4,076 | $57,327 | $0 | $0 |
| 2014 | $4,307 | $59,551 | $0 | $0 |
Source: MARIS MLS
MLS Number: MIS24057664
APN: 2-0050-9700-00-0003.0000000
- 1633 Foggy Meadow Dr
- 1106 Water View Ln
- 41 Deer Creek Dr
- 1105 Water View Ln
- 1544 Hunters Meadow Dr
- 11 Country Oak Dr
- 17 Eliot Ct
- 1805 Hyland Green Dr
- 1268 Woodgrove Park Dr
- 506 Robert Dr
- 1406 Tisbury Cir
- 1129 Duxbury Ln
- 367 Saint Gemma Dr
- 1122 Duxbury Ln
- 1346 Woodgrove Park Dr
- 506 Lake Dr
- 1102 Duxbury Ln
- 218 Sunset Villa Cir
- 308 Narrowleaf Ln
- 200 Park Ridge Dr

