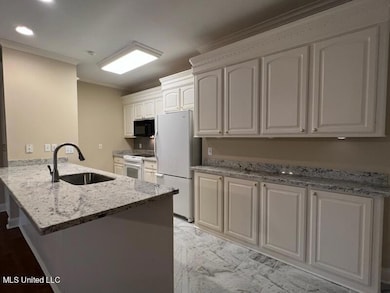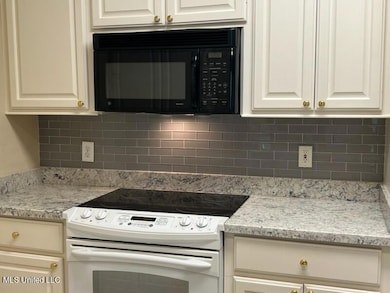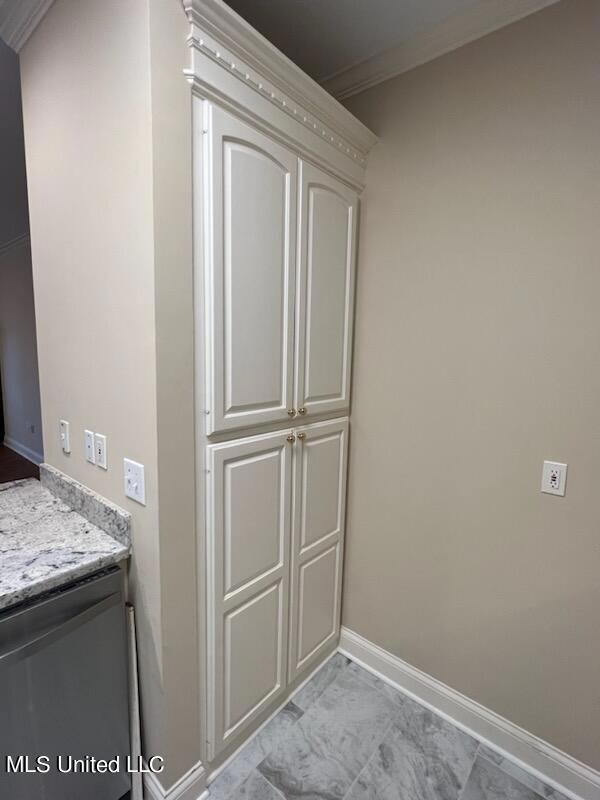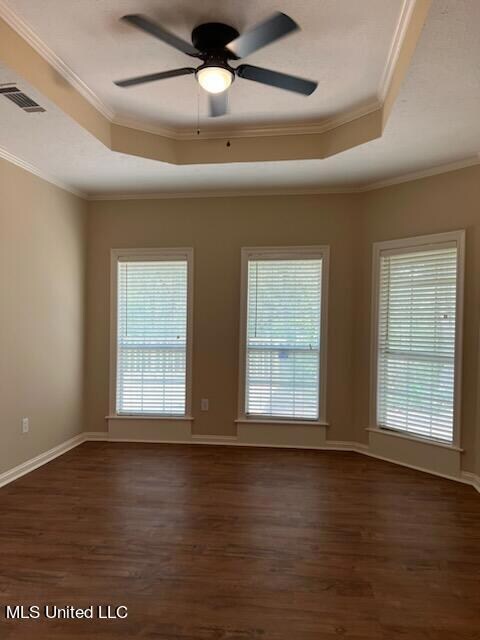
1518 Huntington Place Ridgeland, MS 39157
Highlights
- Deck
- Contemporary Architecture
- Private Yard
- Ann Smith Elementary School Rated A-
- Granite Countertops
- Cul-De-Sac
About This Home
As of May 2025Cute cottage in the trees! You will love the shady back deck on this pretty little place. Small lot so almost no yard maintenance. Decked out with new flooring, paint, counters and more, this home is move in ready and oh so conveniently located! Right in the heart of Ridgeland, close to Rez, Madison, and the Trace. Don't delay on calling about this beauty, it won't last!
Last Agent to Sell the Property
Maselle & Associates Inc License #S30327 Listed on: 02/24/2025
Home Details
Home Type
- Single Family
Est. Annual Taxes
- $861
Year Built
- Built in 1999
Lot Details
- 10,019 Sq Ft Lot
- Cul-De-Sac
- Private Yard
Parking
- 2 Car Garage
Home Design
- Contemporary Architecture
- Patio Home
- Brick Exterior Construction
- Slab Foundation
- Asphalt Shingled Roof
Interior Spaces
- 1,666 Sq Ft Home
- 1-Story Property
- Fireplace With Gas Starter
- Aluminum Window Frames
- Security Lights
Kitchen
- Breakfast Bar
- Built-In Electric Range
- Microwave
- Dishwasher
- Granite Countertops
Flooring
- Ceramic Tile
- Vinyl
Bedrooms and Bathrooms
- 3 Bedrooms
- 2 Full Bathrooms
- Double Vanity
- Separate Shower
Outdoor Features
- Deck
- Patio
Schools
- Ann Smith Elementary School
- Olde Towne Middle School
- Ridgeland High School
Utilities
- Central Heating and Cooling System
- Heating System Uses Natural Gas
- Cable TV Available
Community Details
- Property has a Home Owners Association
- Association fees include management
- Huntington Place Subdivision
Listing and Financial Details
- Assessor Parcel Number 072h-28c-141-00-00
Ownership History
Purchase Details
Home Financials for this Owner
Home Financials are based on the most recent Mortgage that was taken out on this home.Purchase Details
Home Financials for this Owner
Home Financials are based on the most recent Mortgage that was taken out on this home.Purchase Details
Home Financials for this Owner
Home Financials are based on the most recent Mortgage that was taken out on this home.Purchase Details
Purchase Details
Home Financials for this Owner
Home Financials are based on the most recent Mortgage that was taken out on this home.Purchase Details
Similar Homes in Ridgeland, MS
Home Values in the Area
Average Home Value in this Area
Purchase History
| Date | Type | Sale Price | Title Company |
|---|---|---|---|
| Warranty Deed | -- | None Listed On Document | |
| Warranty Deed | -- | None Listed On Document | |
| Warranty Deed | -- | None Listed On Document | |
| Warranty Deed | -- | None Listed On Document | |
| Interfamily Deed Transfer | -- | None Available | |
| Warranty Deed | -- | None Available | |
| Warranty Deed | -- | None Available |
Mortgage History
| Date | Status | Loan Amount | Loan Type |
|---|---|---|---|
| Open | $255,290 | New Conventional | |
| Closed | $255,290 | New Conventional | |
| Closed | $255,290 | FHA | |
| Previous Owner | $171,138 | Construction | |
| Previous Owner | $138,600 | Construction | |
| Previous Owner | $76,442 | Balloon | |
| Previous Owner | $147,440 | New Conventional | |
| Previous Owner | $168,114 | VA | |
| Previous Owner | $169,800 | VA |
Property History
| Date | Event | Price | Change | Sq Ft Price |
|---|---|---|---|---|
| 05/08/2025 05/08/25 | Sold | -- | -- | -- |
| 04/04/2025 04/04/25 | Pending | -- | -- | -- |
| 02/24/2025 02/24/25 | For Sale | $259,900 | 0.0% | $156 / Sq Ft |
| 02/17/2025 02/17/25 | Off Market | -- | -- | -- |
| 11/22/2024 11/22/24 | Price Changed | $259,900 | -1.9% | $156 / Sq Ft |
| 10/05/2024 10/05/24 | Price Changed | $265,000 | -1.5% | $159 / Sq Ft |
| 09/13/2024 09/13/24 | Price Changed | $269,000 | -2.2% | $161 / Sq Ft |
| 08/17/2024 08/17/24 | For Sale | $275,000 | +53.6% | $165 / Sq Ft |
| 07/11/2024 07/11/24 | Sold | -- | -- | -- |
| 06/18/2024 06/18/24 | Pending | -- | -- | -- |
| 06/15/2024 06/15/24 | For Sale | $179,000 | +8.5% | $101 / Sq Ft |
| 10/13/2017 10/13/17 | Sold | -- | -- | -- |
| 09/13/2017 09/13/17 | Pending | -- | -- | -- |
| 11/20/2016 11/20/16 | For Sale | $165,000 | 0.0% | $93 / Sq Ft |
| 03/01/2015 03/01/15 | Rented | $1,350 | 0.0% | -- |
| 02/10/2015 02/10/15 | Under Contract | -- | -- | -- |
| 02/05/2015 02/05/15 | For Rent | $1,350 | 0.0% | -- |
| 01/17/2014 01/17/14 | Rented | $1,350 | 0.0% | -- |
| 12/18/2013 12/18/13 | Under Contract | -- | -- | -- |
| 11/06/2013 11/06/13 | For Rent | $1,350 | -- | -- |
Tax History Compared to Growth
Tax History
| Year | Tax Paid | Tax Assessment Tax Assessment Total Assessment is a certain percentage of the fair market value that is determined by local assessors to be the total taxable value of land and additions on the property. | Land | Improvement |
|---|---|---|---|---|
| 2024 | $861 | $16,318 | $0 | $0 |
| 2023 | $861 | $16,116 | $0 | $0 |
| 2022 | $861 | $16,116 | $0 | $0 |
| 2021 | $861 | $15,492 | $0 | $0 |
| 2020 | $861 | $15,492 | $0 | $0 |
| 2019 | $861 | $15,492 | $0 | $0 |
| 2018 | $2,504 | $23,238 | $0 | $0 |
| 2017 | $2,464 | $22,865 | $0 | $0 |
| 2016 | $2,464 | $22,865 | $0 | $0 |
| 2015 | $2,464 | $22,865 | $0 | $0 |
| 2014 | $2,464 | $22,865 | $0 | $0 |
Agents Affiliated with this Home
-
Tina Wright

Seller's Agent in 2025
Tina Wright
Maselle & Associates Inc
(601) 850-8009
10 in this area
75 Total Sales
-
Kimm Hackett

Buyer's Agent in 2025
Kimm Hackett
eXp Realty
(601) 551-5499
1 in this area
80 Total Sales
-
Jake Clarke

Seller's Agent in 2024
Jake Clarke
NuWay Realty MS
(601) 941-2846
7 in this area
148 Total Sales
-
Linda Graham

Seller's Agent in 2017
Linda Graham
Coldwell Banker Graham
(601) 291-0306
5 in this area
83 Total Sales
-
Virginia Wyatt

Buyer's Agent in 2017
Virginia Wyatt
Wright & Company
(601) 955-0211
1 in this area
23 Total Sales
-
Ashley Howie

Buyer's Agent in 2014
Ashley Howie
Crye-Leike
(769) 226-3782
3 in this area
103 Total Sales
Map
Source: MLS United
MLS Number: 4088751
APN: 072H-28C-141-00-00
- 630 Camdenpark Dr
- 740 Orleans Cir
- 1013 Brashears Point
- 772 Oakmont Pkwy
- 751 Oakmont Pkwy
- 7022 Copper Cove
- 720 Esplanade Dr
- 1012 Camdenmill Dr
- 628 Kinsington Ct
- 1013 Camdenmill Dr
- 771 Versailles Dr
- 6956 Old Canton Rd
- 420 Berkshire Dr
- 626 Wendover Dr
- 1028 Bridgeport Dr
- 550 Heatherstone Ct
- 735 Wicklow Place Unit A
- 611 Berridge Dr
- 524 Heatherstone Ct
- 518 Heatherstone Ct






