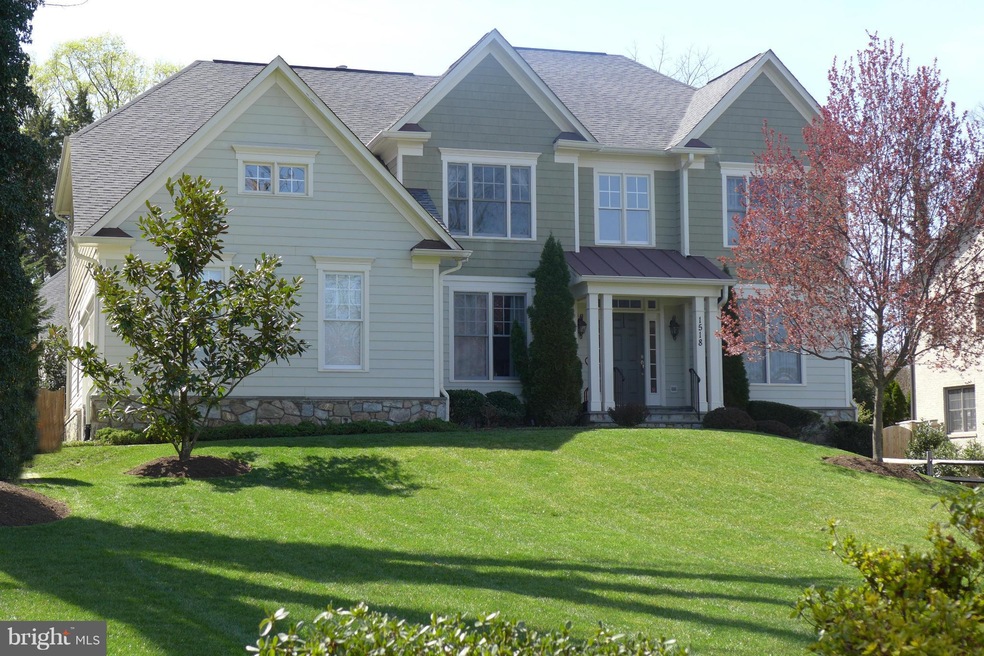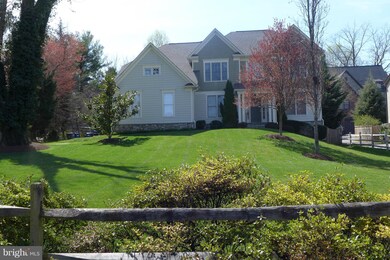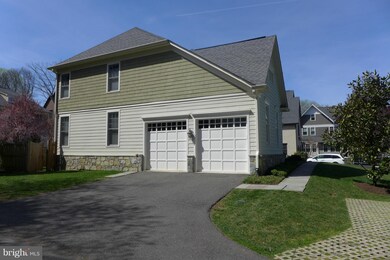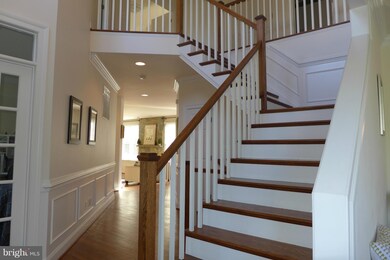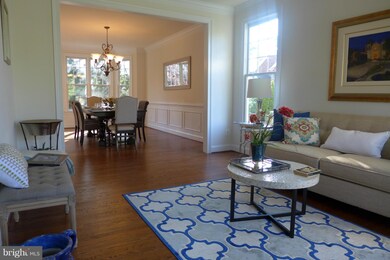
1518 Pathfinder Ln McLean, VA 22101
Highlights
- Eat-In Gourmet Kitchen
- Colonial Architecture
- Whirlpool Bathtub
- Sherman Elementary School Rated A
- Wood Flooring
- No HOA
About This Home
As of May 2019Outstanding 5BR,4.5BA home w/all the xtra features.Sunlit foyer,LR,DR, study, eat in granite/stainless kitch,w/isle,Viking cooktop,pantry,family room w/stone hearth&wood floors.Master w/2 WIC,upper laundry, 2 zone HVAC, elect air filter,tankless hot water,rec room,storage.Great landscapd lot w/irrigation system& fncd yard, 2 car garage #
Last Agent to Sell the Property
Fidelity Real Estate Corporation License #IB98096 Listed on: 04/01/2016
Home Details
Home Type
- Single Family
Est. Annual Taxes
- $13,800
Year Built
- Built in 2006
Lot Details
- 0.28 Acre Lot
- Property is zoned 130
Parking
- 2 Car Attached Garage
- Side Facing Garage
- Garage Door Opener
Home Design
- Colonial Architecture
- Stone Siding
- HardiePlank Type
Interior Spaces
- Property has 3 Levels
- Crown Molding
- Fireplace Mantel
- Double Pane Windows
- Window Treatments
- Entrance Foyer
- Family Room Off Kitchen
- Dining Room
- Den
- Game Room
- Storage Room
- Utility Room
- Wood Flooring
Kitchen
- Eat-In Gourmet Kitchen
- Self-Cleaning Oven
- Down Draft Cooktop
- Microwave
- Ice Maker
- Dishwasher
- Kitchen Island
- Upgraded Countertops
- Disposal
Bedrooms and Bathrooms
- 5 Bedrooms
- En-Suite Primary Bedroom
- En-Suite Bathroom
- 4.5 Bathrooms
- Whirlpool Bathtub
Laundry
- Laundry Room
- Dryer
- Washer
Finished Basement
- Walk-Up Access
- Rear Basement Entry
- Sump Pump
- Basement Windows
Eco-Friendly Details
- Air Cleaner
Schools
- Franklin Sherman Elementary School
- Mclean High School
Utilities
- Humidifier
- Forced Air Heating and Cooling System
- Heating System Uses Oil
- Vented Exhaust Fan
- Tankless Water Heater
Community Details
- No Home Owners Association
- West Mc Lean Subdivision
Listing and Financial Details
- Tax Lot 20A
- Assessor Parcel Number 30-2-7-8-20A
Ownership History
Purchase Details
Home Financials for this Owner
Home Financials are based on the most recent Mortgage that was taken out on this home.Purchase Details
Home Financials for this Owner
Home Financials are based on the most recent Mortgage that was taken out on this home.Purchase Details
Home Financials for this Owner
Home Financials are based on the most recent Mortgage that was taken out on this home.Similar Homes in the area
Home Values in the Area
Average Home Value in this Area
Purchase History
| Date | Type | Sale Price | Title Company |
|---|---|---|---|
| Deed | $1,500,000 | Mbh Settlement Group Lc | |
| Warranty Deed | $1,325,000 | Ekko Title Llc | |
| Special Warranty Deed | $1,325,000 | -- |
Mortgage History
| Date | Status | Loan Amount | Loan Type |
|---|---|---|---|
| Open | $800,000 | New Conventional | |
| Previous Owner | $575,000 | Stand Alone Refi Refinance Of Original Loan | |
| Previous Owner | $993,750 | Credit Line Revolving | |
| Previous Owner | $1,000,000 | New Conventional | |
| Previous Owner | $1,000,000 | New Conventional | |
| Previous Owner | $400,000 | Credit Line Revolving |
Property History
| Date | Event | Price | Change | Sq Ft Price |
|---|---|---|---|---|
| 05/29/2019 05/29/19 | Sold | $1,500,000 | +0.1% | $365 / Sq Ft |
| 04/12/2019 04/12/19 | Pending | -- | -- | -- |
| 04/11/2019 04/11/19 | For Sale | $1,499,000 | +13.1% | $365 / Sq Ft |
| 09/14/2016 09/14/16 | Sold | $1,325,000 | -4.6% | $413 / Sq Ft |
| 07/24/2016 07/24/16 | Pending | -- | -- | -- |
| 06/21/2016 06/21/16 | Price Changed | $1,389,000 | -2.8% | $433 / Sq Ft |
| 06/02/2016 06/02/16 | Price Changed | $1,429,000 | -1.4% | $445 / Sq Ft |
| 05/14/2016 05/14/16 | Price Changed | $1,449,000 | -1.8% | $452 / Sq Ft |
| 04/01/2016 04/01/16 | For Sale | $1,475,000 | -- | $460 / Sq Ft |
Tax History Compared to Growth
Tax History
| Year | Tax Paid | Tax Assessment Tax Assessment Total Assessment is a certain percentage of the fair market value that is determined by local assessors to be the total taxable value of land and additions on the property. | Land | Improvement |
|---|---|---|---|---|
| 2024 | $20,341 | $1,674,640 | $771,000 | $903,640 |
| 2023 | $18,438 | $1,558,630 | $671,000 | $887,630 |
| 2022 | $16,990 | $1,415,740 | $566,000 | $849,740 |
| 2021 | $15,904 | $1,295,800 | $546,000 | $749,800 |
| 2020 | $16,506 | $1,337,460 | $546,000 | $791,460 |
| 2019 | $15,331 | $1,238,830 | $506,000 | $732,830 |
| 2018 | $13,966 | $1,214,460 | $496,000 | $718,460 |
| 2017 | $14,251 | $1,174,460 | $496,000 | $678,460 |
| 2016 | $14,302 | $1,181,310 | $496,000 | $685,310 |
| 2015 | $13,800 | $1,181,310 | $496,000 | $685,310 |
| 2014 | $12,623 | $1,080,320 | $491,000 | $589,320 |
Agents Affiliated with this Home
-
Crystal Sheehan

Seller's Agent in 2019
Crystal Sheehan
Keller Williams Realty
(540) 222-4551
25 in this area
53 Total Sales
-
Scott Shawkey

Seller Co-Listing Agent in 2019
Scott Shawkey
Keller Williams Realty
(703) 408-5103
53 in this area
96 Total Sales
-
Patricia Derwinski

Buyer's Agent in 2019
Patricia Derwinski
Weichert Corporate
(703) 615-0116
7 in this area
37 Total Sales
-
Mark Ries

Seller's Agent in 2016
Mark Ries
Fidelity Real Estate Corporation
(703) 328-3351
8 Total Sales
Map
Source: Bright MLS
MLS Number: 1001923107
APN: 0302-07080020A
- 1620 Chain Bridge Rd
- 1624 Chain Bridge Rd
- 1519 Spring Vale Ave
- 1537 Cedar Ave
- 1415 Homeric Ct
- 7013 Alicent Place
- 6913 Mclean Park Manor Ct
- 1448 Ingleside Ave
- 1573 Westmoreland St
- 7024 Statendam Ct
- 1400 Audmar Dr
- 1317 Mayflower Dr
- 7030 Santa Maria Ct
- 7218 Farm Meadow Ct
- 1631 Cecile St
- 1473 Evans Farm Dr
- 1450 Emerson Ave Unit G04-4
- 1450 Emerson Ave Unit G05-5
- 1450 Emerson Ave Unit G01
- 1496 Evans Farm Dr
