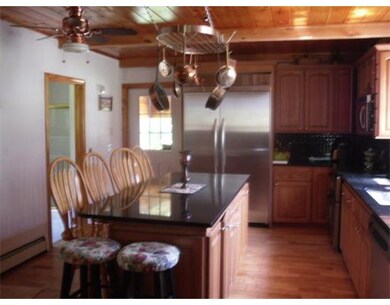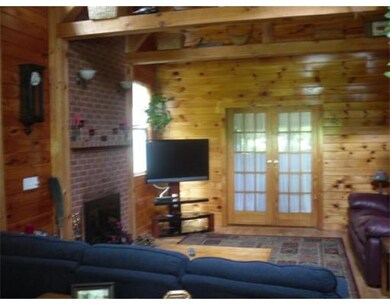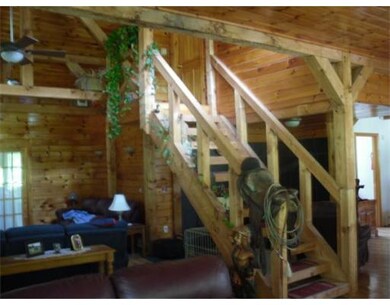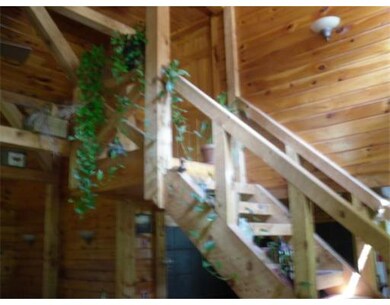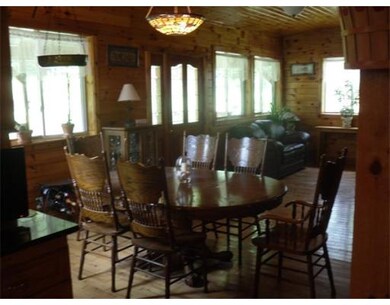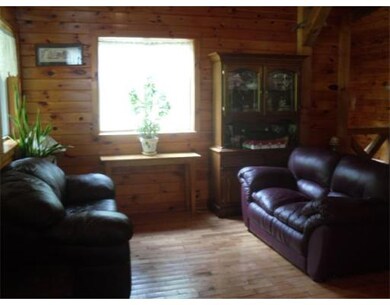
About This Home
As of July 2021Beautiful open concept home with solid beams throughout the dining/living/family area. Natural pine board ceilings in kitchen/din/living/fam rooms. Don't be fooled by the outside. 2x6 walls w/ R30 insulation. Enormous kitchen with stainless commercial refrigerator, stainless double oven range, upgraded dishwasher. Very large center island w/granite for entertaining. -radiant heat in main bath. Large master bedroom suite with french doors and full bath on first floor. Wood stove for heating and separate brick fireplace. Upgraded security system. Lovely Farmers Porch. Newer furnace and Mega Store hot water heater and 2 330 gal. tanks. House is situated nicely on 15 acres for your privacy. Attached 2 car carport. Separate car garage below the spectacular 60 x 40 heated garage/barn. This can store every toy you own and more! Come to see this fantastic property.
Last Agent to Sell the Property
Joyce Belli
Champa Realty, Inc. Listed on: 08/28/2017
Home Details
Home Type
- Single Family
Est. Annual Taxes
- $7,382
Year Built
- 1945
Utilities
- Private Sewer
Ownership History
Purchase Details
Home Financials for this Owner
Home Financials are based on the most recent Mortgage that was taken out on this home.Purchase Details
Home Financials for this Owner
Home Financials are based on the most recent Mortgage that was taken out on this home.Purchase Details
Home Financials for this Owner
Home Financials are based on the most recent Mortgage that was taken out on this home.Purchase Details
Home Financials for this Owner
Home Financials are based on the most recent Mortgage that was taken out on this home.Similar Homes in Ashby, MA
Home Values in the Area
Average Home Value in this Area
Purchase History
| Date | Type | Sale Price | Title Company |
|---|---|---|---|
| Not Resolvable | $420,000 | None Available | |
| Not Resolvable | $350,000 | -- | |
| Deed | -- | -- | |
| Deed | $151,500 | -- |
Mortgage History
| Date | Status | Loan Amount | Loan Type |
|---|---|---|---|
| Open | $336,000 | Purchase Money Mortgage | |
| Previous Owner | $313,480 | Stand Alone Refi Refinance Of Original Loan | |
| Previous Owner | $325,500 | New Conventional | |
| Previous Owner | $297,000 | No Value Available | |
| Previous Owner | $130,000 | No Value Available | |
| Previous Owner | $80,000 | Purchase Money Mortgage |
Property History
| Date | Event | Price | Change | Sq Ft Price |
|---|---|---|---|---|
| 07/23/2021 07/23/21 | Sold | $420,000 | +1.2% | $247 / Sq Ft |
| 05/24/2021 05/24/21 | Pending | -- | -- | -- |
| 05/11/2021 05/11/21 | For Sale | $415,000 | +18.6% | $244 / Sq Ft |
| 10/23/2017 10/23/17 | Sold | $350,000 | +6.1% | $206 / Sq Ft |
| 09/03/2017 09/03/17 | Pending | -- | -- | -- |
| 08/28/2017 08/28/17 | For Sale | $330,000 | -- | $194 / Sq Ft |
Tax History Compared to Growth
Tax History
| Year | Tax Paid | Tax Assessment Tax Assessment Total Assessment is a certain percentage of the fair market value that is determined by local assessors to be the total taxable value of land and additions on the property. | Land | Improvement |
|---|---|---|---|---|
| 2025 | $7,382 | $484,700 | $106,700 | $378,000 |
| 2024 | $6,903 | $444,500 | $104,300 | $340,200 |
| 2023 | $6,529 | $397,600 | $99,500 | $298,100 |
| 2022 | $5,215 | $294,800 | $120,600 | $174,200 |
| 2021 | $5,851 | $315,400 | $120,600 | $194,800 |
| 2020 | $5,664 | $300,800 | $114,100 | $186,700 |
| 2019 | $6,640 | $302,800 | $114,100 | $188,700 |
| 2018 | $4,653 | $230,700 | $90,500 | $140,200 |
| 2017 | $4,560 | $218,900 | $86,500 | $132,400 |
| 2016 | $4,742 | $235,900 | $86,500 | $149,400 |
| 2015 | $4,643 | $235,900 | $86,500 | $149,400 |
| 2014 | $4,534 | $237,400 | $86,500 | $150,900 |
Agents Affiliated with this Home
-

Seller's Agent in 2021
Blood Team Realty Group
Keller Williams Realty - Merrimack
(978) 433-8800
36 in this area
606 Total Sales
-

Buyer's Agent in 2021
Erinn Falkowski
(603) 582-0315
1 in this area
81 Total Sales
-
J
Seller's Agent in 2017
Joyce Belli
Champa Realty, Inc.
-

Buyer's Agent in 2017
Gerald Bourgeois
Lamacchia Realty, Inc.
(978) 342-0000
3 in this area
48 Total Sales
Map
Source: MLS Property Information Network (MLS PIN)
MLS Number: 72220033
APN: ASHB-000008-000002

