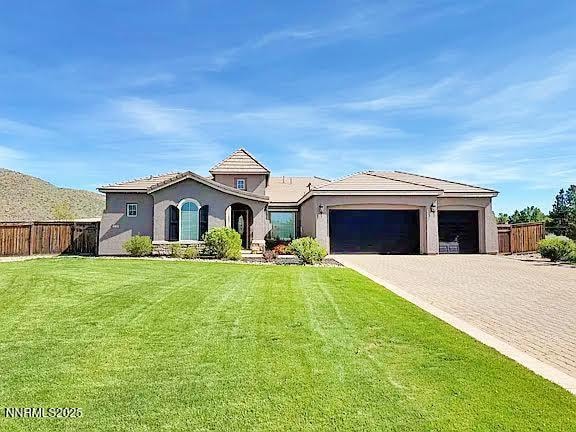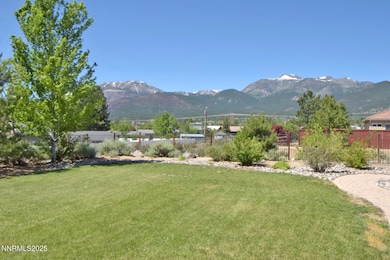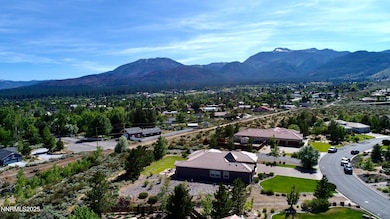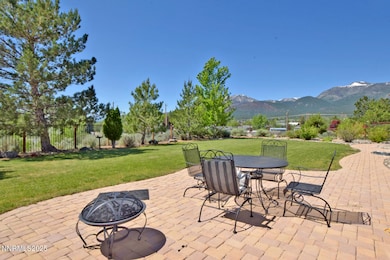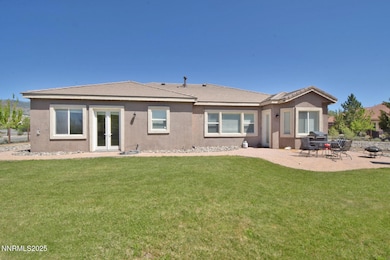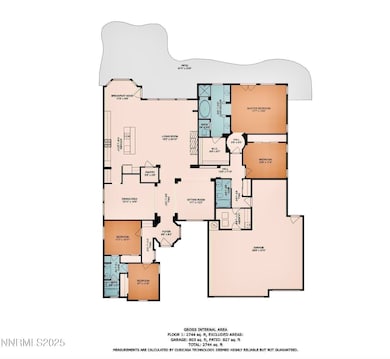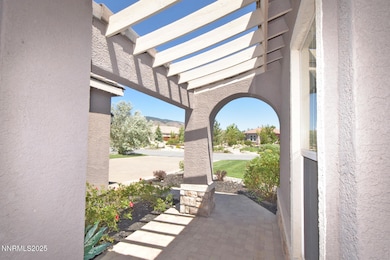
15180 Redmond Loop Reno, NV 89511
Summit Sierra NeighborhoodEstimated payment $8,019/month
Highlights
- Very Popular Property
- Peek-A-Boo Views
- Corner Lot
- Ted Hunsburger Elementary School Rated A-
- 1.12 Acre Lot
- High Ceiling
About This Home
**Spectacular Un-Obstructed Views** Redmond Loop sits at the base of Mt Rose Ski Resort and represents Luxury Mountain Living. The spacious (4) bedroom (3) bathroom home is located in the sought-after Callahan Estates. The (4) car tandem garage will provide space for vehicles and storage. This homes 1.12 acre property offers space and privacy with a Family-friendly backyard, great for entertaining and has room for a pool or an RV Garage/Shop. Living in this flawless property will grant your family an Active lifestyle close to Water Skiing & Snow Skiing, Hiking, Biking, Hunting, Fishing and everything that Northern Nevada has to offer. Come experience Redmond Loop for yourself.
* Fresh Interior & Exterior Paint
* Professionally manicured Landscaping
* Primary suite has mountain views & a Spa-like bath retreat. Ready to Start Living?
Home Details
Home Type
- Single Family
Est. Annual Taxes
- $7,844
Year Built
- Built in 2005
Lot Details
- 1.12 Acre Lot
- Back Yard Fenced
- Corner Lot
- Level Lot
- Front and Back Yard Sprinklers
- Sprinklers on Timer
- Property is zoned LDS
HOA Fees
- $45 Monthly HOA Fees
Parking
- 4 Car Garage
- Garage Door Opener
Property Views
- Peek-A-Boo
- Mountain
Home Design
- Slab Foundation
- Tile Roof
- Stick Built Home
- Stucco
Interior Spaces
- 2,954 Sq Ft Home
- 1-Story Property
- High Ceiling
- Ceiling Fan
- Gas Log Fireplace
- Double Pane Windows
- Vinyl Clad Windows
- Blinds
- Entrance Foyer
- Great Room
- Living Room with Fireplace
- Fire and Smoke Detector
Kitchen
- Breakfast Area or Nook
- Breakfast Bar
- Double Oven
- Gas Cooktop
- Microwave
- Dishwasher
- Kitchen Island
- Disposal
Flooring
- Carpet
- Laminate
- Ceramic Tile
Bedrooms and Bathrooms
- 4 Bedrooms
- Walk-In Closet
- 3 Full Bathrooms
- Dual Sinks
- Primary Bathroom includes a Walk-In Shower
- Garden Bath
Laundry
- Laundry Room
- Laundry Cabinets
- Shelves in Laundry Area
- Washer and Electric Dryer Hookup
Outdoor Features
- Patio
- Barbecue Stubbed In
Schools
- Hunsberger Elementary School
- Marce Herz Middle School
- Galena High School
Utilities
- Refrigerated Cooling System
- Central Air
- Heating System Uses Natural Gas
- Natural Gas Connected
- Gas Water Heater
- Internet Available
- Cable TV Available
Community Details
- $500 HOA Transfer Fee
- Assoc Sierra North @ Mt Rose Association, Phone Number (775) 626-7333
- Reno Community
- The Estates At Mount Rose Phase 2 Subdivision
- The community has rules related to covenants, conditions, and restrictions
Listing and Financial Details
- Home warranty included in the sale of the property
- Assessor Parcel Number 150-451-12
Map
Home Values in the Area
Average Home Value in this Area
Tax History
| Year | Tax Paid | Tax Assessment Tax Assessment Total Assessment is a certain percentage of the fair market value that is determined by local assessors to be the total taxable value of land and additions on the property. | Land | Improvement |
|---|---|---|---|---|
| 2025 | $7,845 | $307,658 | $110,390 | $197,268 |
| 2024 | $7,845 | $292,852 | $94,605 | $198,247 |
| 2023 | $7,320 | $285,709 | $98,910 | $186,799 |
| 2022 | $6,770 | $240,331 | $84,455 | $155,876 |
| 2021 | $6,270 | $214,864 | $60,130 | $154,734 |
| 2020 | $5,896 | $216,993 | $62,125 | $154,868 |
| 2019 | $5,621 | $207,176 | $57,785 | $149,391 |
| 2018 | $5,367 | $189,788 | $43,960 | $145,828 |
| 2017 | $5,133 | $185,536 | $39,620 | $145,916 |
| 2016 | $5,004 | $187,023 | $38,185 | $148,838 |
| 2015 | $4,992 | $185,918 | $36,540 | $149,378 |
| 2014 | $4,838 | $149,300 | $26,250 | $123,050 |
| 2013 | -- | $149,368 | $27,300 | $122,068 |
Property History
| Date | Event | Price | Change | Sq Ft Price |
|---|---|---|---|---|
| 06/27/2025 06/27/25 | For Sale | $1,319,000 | +9.9% | $447 / Sq Ft |
| 10/16/2023 10/16/23 | Sold | $1,200,000 | -4.0% | $406 / Sq Ft |
| 10/02/2023 10/02/23 | Pending | -- | -- | -- |
| 09/06/2023 09/06/23 | For Sale | $1,250,000 | 0.0% | $423 / Sq Ft |
| 08/16/2023 08/16/23 | Pending | -- | -- | -- |
| 08/05/2023 08/05/23 | Price Changed | $1,250,000 | -3.5% | $423 / Sq Ft |
| 07/10/2023 07/10/23 | Price Changed | $1,295,000 | -4.0% | $438 / Sq Ft |
| 06/21/2023 06/21/23 | Price Changed | $1,349,500 | -1.1% | $457 / Sq Ft |
| 06/07/2023 06/07/23 | Price Changed | $1,365,000 | -1.4% | $462 / Sq Ft |
| 05/24/2023 05/24/23 | For Sale | $1,385,000 | -- | $469 / Sq Ft |
Purchase History
| Date | Type | Sale Price | Title Company |
|---|---|---|---|
| Bargain Sale Deed | -- | None Listed On Document | |
| Bargain Sale Deed | $1,200,000 | First Centennial Title | |
| Interfamily Deed Transfer | -- | None Available | |
| Interfamily Deed Transfer | -- | None Available | |
| Interfamily Deed Transfer | -- | None Available | |
| Bargain Sale Deed | $688,000 | First American Title | |
| Interfamily Deed Transfer | -- | First American Title |
Mortgage History
| Date | Status | Loan Amount | Loan Type |
|---|---|---|---|
| Previous Owner | $0 | New Conventional | |
| Previous Owner | $288,000 | Unknown |
Similar Homes in Reno, NV
Source: Northern Nevada Regional MLS
MLS Number: 250052216
APN: 150-451-12
- 15290 Cherrywood Dr
- 15300 Redmond Loop
- 15355 Redmond Loop
- 15245 Callahan Rd
- 5220 Shawna Ln
- 11501 Sterling Canyon Dr Unit Ascente 154
- 5375 Mountain Creek Rd
- 6000 Goldenrod Dr
- 6600 de Chardin Ln
- 6645 de Chardin Ln
- 6360 de Chardin Ln
- 5427 Salmon River Ct
- 4775 Mount Rose Hwy
- 5192 Bordeaux Dr
- 15900 Curtis Ln
- 16205 Callahan Rd
- 15155 Legend Trail
- 15185 Legend Trail
- Mountain Daisy Rd
- 5745 Carl Dr
