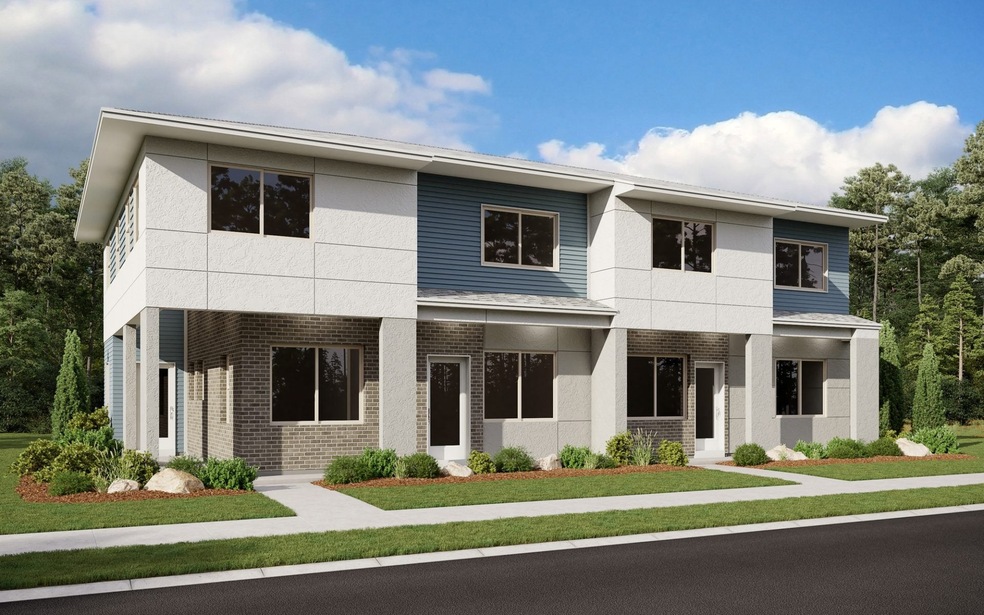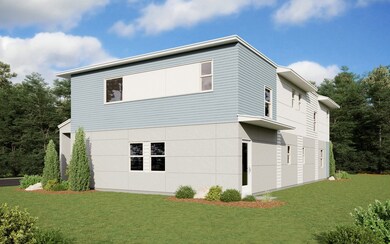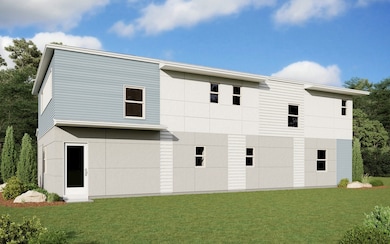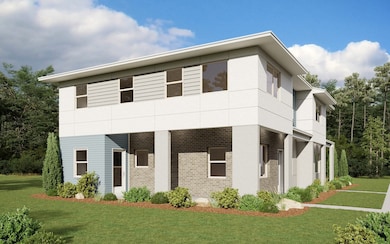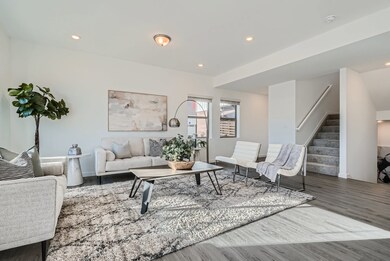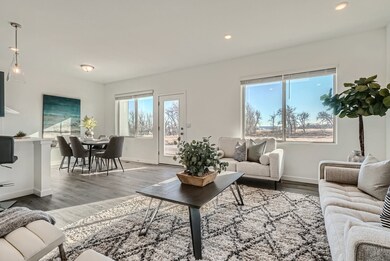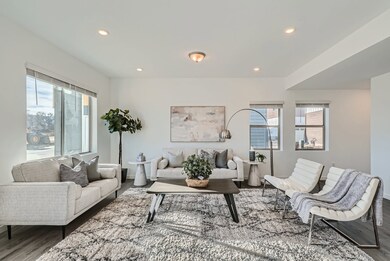
$549,500
- 3 Beds
- 2.5 Baths
- 1,556 Sq Ft
- 15492 W 65th Ave
- Unit C
- Arvada, CO
Charming Updated Townhome Near the Mountains & Major Transit!Don’t miss this adorable and well-maintained townhome in a prime location—just minutes from the mountains and with easy access to major transit routes. As you approach the home, you’re greeted by a charming fenced front yard and a contemporary updated facade with new windows that enhance both curb appeal and energy
Laura Baron Baron Enterprises Inc
