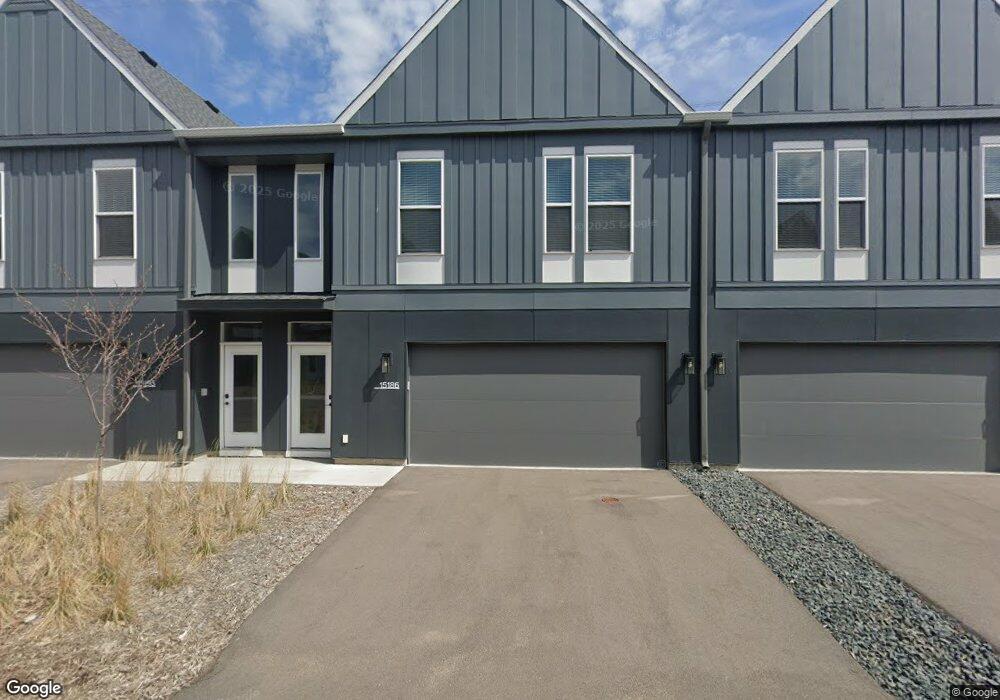15186 105th Ave N Maple Grove, MN 55369
3
Beds
3
Baths
1,650
Sq Ft
--
Built
About This Home
This home is located at 15186 105th Ave N, Maple Grove, MN 55369. 15186 105th Ave N is a home located in Hennepin County with nearby schools including Fernbrook Elementary School, Osseo Middle School, and Maple Grove Senior High School.
Create a Home Valuation Report for This Property
The Home Valuation Report is an in-depth analysis detailing your home's value as well as a comparison with similar homes in the area
Home Values in the Area
Average Home Value in this Area
Tax History Compared to Growth
Map
Nearby Homes
- 10584 Minnesota Ln N
- 14775 105th Cir N
- 14745 105th Cir N
- 14748 105th Cir N
- 14810 106th Ave N
- 14897 106th Ave N
- Harlan Plan at Rush Hollow - The Villas
- Gates Plan at Rush Hollow - The Estates
- Bromley Plan at Rush Hollow - The Estates
- Leslie Plan at Rush Hollow - The Villas
- Berry Plan at Rush Hollow - The Villas
- Kane Plan at Rush Hollow - The Estates
- Lotus Plan at Rush Hollow - The Estates
- Akerly Plan at Rush Hollow - The Estates
- Putman Plan at Rush Hollow - The Estates
- Shamrock Plan at Rush Hollow - The Villas
- Carmine Plan at Rush Hollow - The Villas
- Degan Plan at Rush Hollow - The Estates
- Oriole Plan at Rush Hollow - The Villas
- 14780 106th Ave N
- 15174 105th Ave N
- 15198 105th Ave N
- 15162 105th Ave N
- 15222 105th Ave N
- 15138 105th Ave N
- 15234 105th Ave N
- 15126 105th Ave N
- 15246 105th Ave N
- 15258 105th Ave N
- 10495 Niagara Ln N
- 15270 105th Ave N
- 10483 Niagara Ln N
- 15226 104th Place N
- 10473 Niagara Ln N
- 15238 104th Place N
- 15275 105th Ave N
- 15250 104th Place N
- 15262 104th Place N
- 15289 105th Ave N
- 15303 105th Ave N
