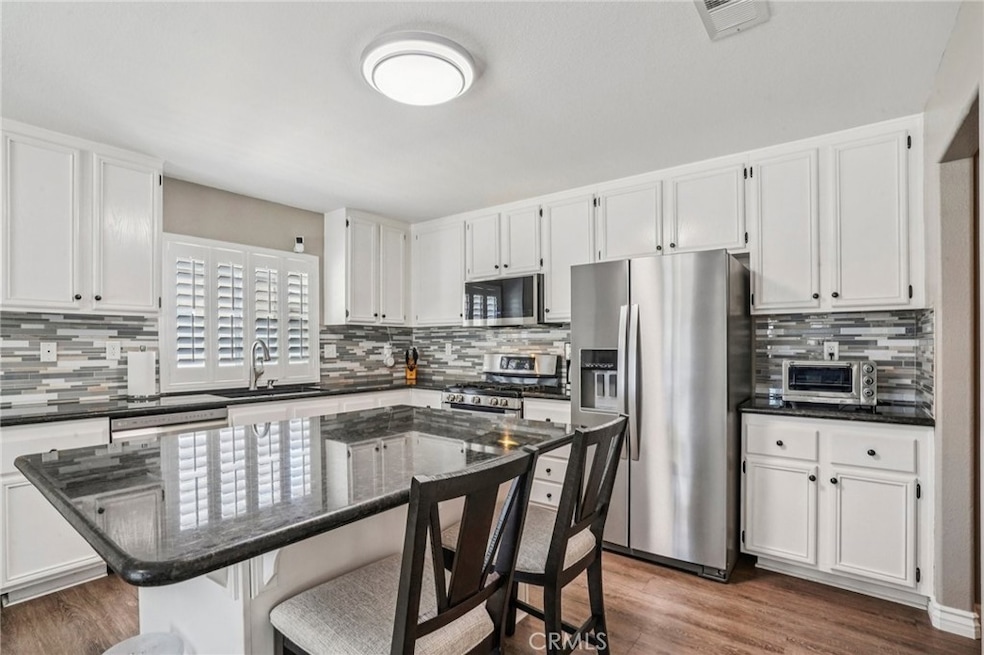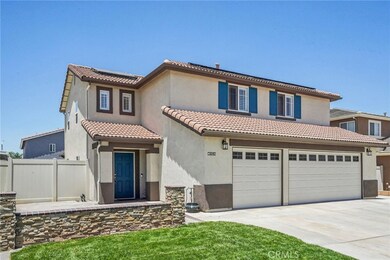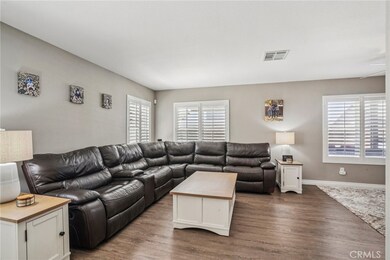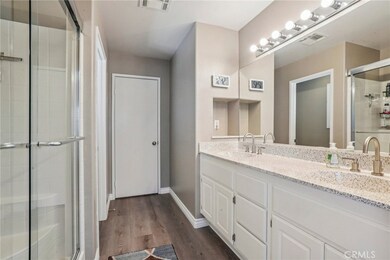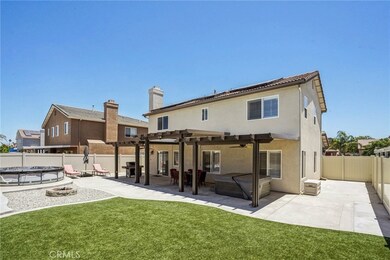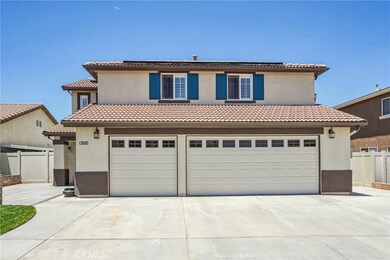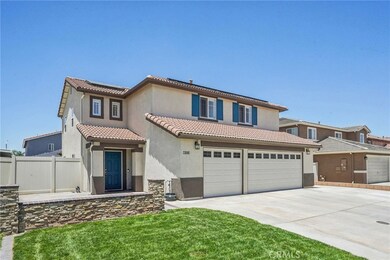
1519 Bluejay Way Hemet, CA 92545
Page Ranch NeighborhoodEstimated payment $3,962/month
Highlights
- Above Ground Spa
- Mountain View
- Covered patio or porch
- Updated Kitchen
- No HOA
- 3 Car Attached Garage
About This Home
This 5 bedroom, 2 bathroom Hemet stunner has it all. Fully paid solar, luxury vinyl plank flooring throughout, an upgraded kitchen with granite countertops, and a backyard built to relax and entertain. Welcome to 1519 Bluejay Way, where comfort, style, and stylish upgrades come together beautifully.
Inside, you’ll find a beautifully updated kitchen with granite countertops, modern cabinetry, and a second pantry for added storage and functionality. Luxury vinyl plank flooring runs throughout the entire home, complemented by fresh baseboards that give each space a clean, updated feel. All bathrooms feature modern vanities, countertops, and clear glass shower doors. Each bedroom includes ceiling fans and upgraded mirrored closet doors, and a built-in office creates the perfect space to work from home or tackle creative projects.
Enjoy year-round comfort with a brand new water heater, a replaced motor in the A/C unit, and a QuietCool whole house fan to keep things cool and efficient. The home has been freshly painted inside and out within the last year, and all windows feature brand new screens.
Step outside to a backyard designed for low-maintenance enjoyment, featuring turf, a fire pit, and a spacious three-tiered patio awning with recessed lighting and ceiling fans, perfect for relaxing or entertaining. Vinyl fencing and a block wall provide privacy, while front and back concrete work adds clean curb appeal. Gutters have been installed upstairs and downstairs, and the front yard sprinkler system has been completely redone with new plumbing and heads.
Best of all, the 28-panel solar system will be paid off at close of escrow. The finished garage, upgraded fencing, and long list of modern updates make this a standout home you won’t want to miss. Come see it today!
Listing Agent
eXp Realty of Southern California, Inc. Brokerage Phone: 951-551-0500 License #01993726 Listed on: 07/04/2025

Home Details
Home Type
- Single Family
Est. Annual Taxes
- $4,474
Year Built
- Built in 2002
Lot Details
- 5,663 Sq Ft Lot
- Vinyl Fence
- Block Wall Fence
- Back and Front Yard
Parking
- 3 Car Attached Garage
Property Views
- Mountain
- Neighborhood
Home Design
- Turnkey
Interior Spaces
- 2,137 Sq Ft Home
- 2-Story Property
- Family Room
- Dining Room with Fireplace
- Vinyl Flooring
- Laundry Room
Kitchen
- Updated Kitchen
- Eat-In Kitchen
Bedrooms and Bathrooms
- 5 Bedrooms
- All Upper Level Bedrooms
- Walk-In Closet
- Upgraded Bathroom
Eco-Friendly Details
- Solar Heating System
Outdoor Features
- Above Ground Spa
- Covered patio or porch
- Exterior Lighting
Utilities
- Whole House Fan
- Central Air
- Heating Available
Community Details
- No Home Owners Association
Listing and Financial Details
- Tax Lot 18
- Tax Tract Number 241244
- Assessor Parcel Number 460095008
- $858 per year additional tax assessments
Map
Home Values in the Area
Average Home Value in this Area
Tax History
| Year | Tax Paid | Tax Assessment Tax Assessment Total Assessment is a certain percentage of the fair market value that is determined by local assessors to be the total taxable value of land and additions on the property. | Land | Improvement |
|---|---|---|---|---|
| 2023 | $4,474 | $313,873 | $49,213 | $264,660 |
| 2022 | $4,422 | $307,720 | $48,249 | $259,471 |
| 2021 | $4,373 | $301,687 | $47,303 | $254,384 |
| 2020 | $4,339 | $298,594 | $46,818 | $251,776 |
| 2019 | $4,256 | $292,740 | $45,900 | $246,840 |
| 2018 | $4,154 | $287,000 | $45,000 | $242,000 |
| 2017 | $2,699 | $157,412 | $44,485 | $112,927 |
| 2016 | $2,703 | $154,326 | $43,613 | $110,713 |
| 2015 | $2,895 | $148,209 | $42,959 | $105,250 |
| 2014 | $2,806 | $145,308 | $42,118 | $103,190 |
Property History
| Date | Event | Price | Change | Sq Ft Price |
|---|---|---|---|---|
| 07/04/2025 07/04/25 | For Sale | $649,900 | +126.4% | $304 / Sq Ft |
| 07/28/2017 07/28/17 | Sold | $287,000 | +0.7% | $134 / Sq Ft |
| 06/28/2017 06/28/17 | Pending | -- | -- | -- |
| 06/22/2017 06/22/17 | For Sale | $285,000 | -- | $133 / Sq Ft |
Purchase History
| Date | Type | Sale Price | Title Company |
|---|---|---|---|
| Grant Deed | $287,000 | Ticor Title Riverside | |
| Interfamily Deed Transfer | -- | Orange Coast Title Company | |
| Grant Deed | $138,000 | North American Title Company | |
| Trustee Deed | $190,000 | Accommodation | |
| Quit Claim Deed | -- | Ticor Title | |
| Grant Deed | $395,000 | First American Title Co | |
| Interfamily Deed Transfer | -- | -- | |
| Grant Deed | $341,500 | Investors Title Company | |
| Grant Deed | $201,500 | Commonwealth Land Title Co |
Mortgage History
| Date | Status | Loan Amount | Loan Type |
|---|---|---|---|
| Open | $100,000 | Construction | |
| Closed | $94,144 | Credit Line Revolving | |
| Open | $360,000 | New Conventional | |
| Closed | $292,575 | FHA | |
| Closed | $294,057 | FHA | |
| Closed | $261,497 | FHA | |
| Previous Owner | $175,200 | New Conventional | |
| Previous Owner | $27,200 | Credit Line Revolving | |
| Previous Owner | $130,858 | FHA | |
| Previous Owner | $159,465 | FHA | |
| Previous Owner | $135,500 | FHA | |
| Previous Owner | $42,500 | Stand Alone Second | |
| Previous Owner | $296,175 | Fannie Mae Freddie Mac | |
| Previous Owner | $214,841 | VA | |
| Previous Owner | $272,800 | Purchase Money Mortgage | |
| Previous Owner | $40,000 | Stand Alone Second | |
| Previous Owner | $204,815 | No Value Available |
Similar Homes in Hemet, CA
Source: California Regional Multiple Listing Service (CRMLS)
MLS Number: SW25149368
APN: 460-095-008
- 1609 Whiterock Ln
- 1649 Wrentree Way
- 1679 Stoneside Dr
- 0 S Cawston Ave Unit IG24247469
- 1555 Rexford Dr
- 4186 Rexford Dr
- 1445 Nutmey Ln
- 1295 S Cawston Ave
- 1295 S Cawston Ave Unit 334
- 1295 S Cawston Ave Unit 503
- 1295 S Cawston Ave Unit 422
- 1295 S Cawston Ave Unit 444
- 1295 S Cawston Ave Unit 167
- 1295 S Cawston Ave Unit 460
- 1295 S Cawston Ave Unit 291
- 1295 S Cawston Ave Unit 354
- 1295 S Cawston Ave Unit 118
- 1295 S Cawston Ave Unit 496
- 1295 S Cawston Ave Unit 297
- 1295 S Cawston Ave Unit 6
- 1560 Bluejay Way
- 1295 S Cawston Ave Unit 66
- 1295 S Cawston Ave Unit 381
- 1899 Spring White Rd
- 5066 Banjo Way
- 5050 Belle Way
- 3245 Tumbleweed Rd
- 3175 Sand Pine Trail
- 1107 Checkerberry Ct
- 2258 Wildflower Ave
- 727 Ashley St
- 4400 W Florida Ave Unit 255
- 4400 W Florida Ave Unit 277
- 4400 W Florida Ave Unit 87
- 4400 W Florida Ave Unit 259
- 4400 W Florida Ave Unit 243
- 4400 W Florida Ave Unit 227
- 4400 W Florida Ave Unit 262
- 4400 W Florida Ave Unit 240
- 4400 W Florida Ave Unit 231
