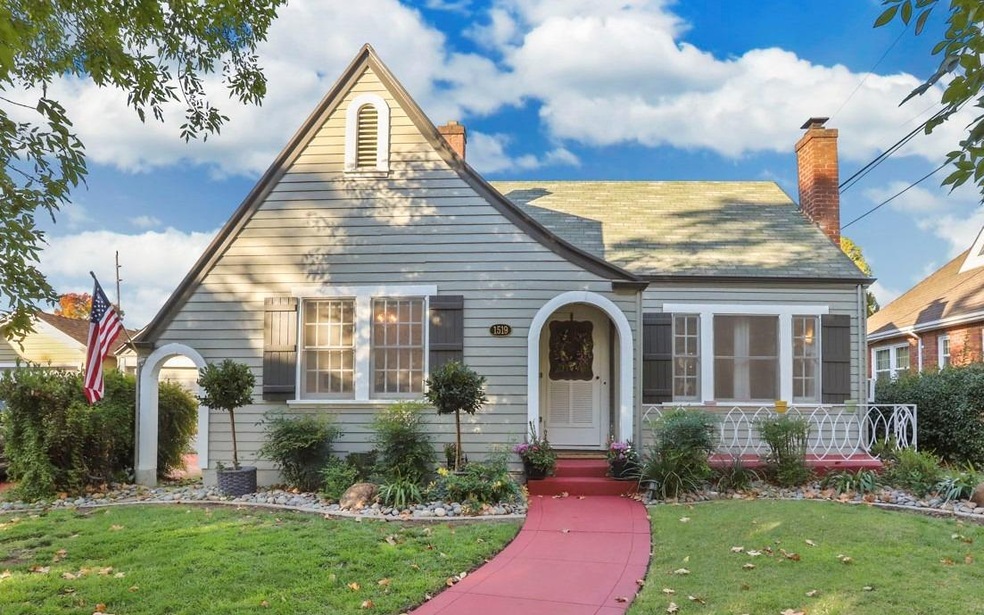
1519 N Columbia Ave Stockton, CA 95203
Midtown NeighborhoodHighlights
- No HOA
- Bathtub with Shower
- Floor Furnace
- Formal Dining Room
- Tile Countertops
- 1-Story Property
About This Home
As of July 2021Great location! Established neighborhood on quiet street close to UOP. Interior/exterior freshly painted, hardwood floors, French doors, inside laundry, renovated bathroom. Also, new tile, stove, refinished sink and tub, cove ceiling, original glass door knobs and hutch. Nothing to do but move into this charming home.
Last Agent to Sell the Property
Laurie Hallquist
Cornerstone Real Estate Group License #01501691 Listed on: 11/02/2018
Last Buyer's Agent
Timothy Eng
BHHS Drysdale Properties License #02053547
Home Details
Home Type
- Single Family
Est. Annual Taxes
- $4,427
Year Built
- Built in 1925 | Remodeled
Lot Details
- 3,720 Sq Ft Lot
- Zoning described as R-L
Parking
- 1 Car Garage
Home Design
- Raised Foundation
- Composition Roof
Interior Spaces
- 974 Sq Ft Home
- 1-Story Property
- Family Room with Fireplace
- Formal Dining Room
- Partial Basement
- Tile Countertops
- Laundry in unit
Bedrooms and Bathrooms
- 2 Bedrooms
- 1 Full Bathroom
- Bathtub with Shower
Utilities
- Floor Furnace
Community Details
- No Home Owners Association
- Lakeview Subdivision
Listing and Financial Details
- Assessor Parcel Number 135-020-26
Ownership History
Purchase Details
Home Financials for this Owner
Home Financials are based on the most recent Mortgage that was taken out on this home.Purchase Details
Home Financials for this Owner
Home Financials are based on the most recent Mortgage that was taken out on this home.Purchase Details
Home Financials for this Owner
Home Financials are based on the most recent Mortgage that was taken out on this home.Purchase Details
Home Financials for this Owner
Home Financials are based on the most recent Mortgage that was taken out on this home.Purchase Details
Similar Homes in Stockton, CA
Home Values in the Area
Average Home Value in this Area
Purchase History
| Date | Type | Sale Price | Title Company |
|---|---|---|---|
| Grant Deed | $346,000 | Orange Coast Ttl Co Of Nocal | |
| Interfamily Deed Transfer | -- | Chicago Title Company | |
| Grant Deed | $245,000 | Old Republic Title Company | |
| Grant Deed | -- | Chicago Title Company | |
| Interfamily Deed Transfer | -- | -- |
Mortgage History
| Date | Status | Loan Amount | Loan Type |
|---|---|---|---|
| Open | $339,733 | New Conventional | |
| Previous Owner | $241,457 | FHA | |
| Previous Owner | $242,841 | FHA | |
| Previous Owner | $240,463 | FHA | |
| Previous Owner | $74,400 | New Conventional |
Property History
| Date | Event | Price | Change | Sq Ft Price |
|---|---|---|---|---|
| 02/04/2025 02/04/25 | Off Market | $346,000 | -- | -- |
| 07/21/2021 07/21/21 | Sold | $346,000 | +9.8% | $355 / Sq Ft |
| 06/28/2021 06/28/21 | Pending | -- | -- | -- |
| 06/24/2021 06/24/21 | For Sale | $315,000 | +28.6% | $323 / Sq Ft |
| 12/12/2018 12/12/18 | Sold | $244,900 | 0.0% | $251 / Sq Ft |
| 11/19/2018 11/19/18 | Pending | -- | -- | -- |
| 11/13/2018 11/13/18 | Price Changed | $244,900 | -2.0% | $251 / Sq Ft |
| 11/02/2018 11/02/18 | For Sale | $249,900 | -- | $257 / Sq Ft |
Tax History Compared to Growth
Tax History
| Year | Tax Paid | Tax Assessment Tax Assessment Total Assessment is a certain percentage of the fair market value that is determined by local assessors to be the total taxable value of land and additions on the property. | Land | Improvement |
|---|---|---|---|---|
| 2024 | $4,427 | $359,978 | $52,020 | $307,958 |
| 2023 | $4,325 | $352,920 | $51,000 | $301,920 |
| 2022 | $4,306 | $346,000 | $50,000 | $296,000 |
| 2021 | $3,089 | $252,385 | $51,528 | $200,857 |
| 2020 | $3,147 | $249,798 | $51,000 | $198,798 |
| 2019 | $3,132 | $244,900 | $50,000 | $194,900 |
| 2018 | $1,421 | $102,662 | $16,558 | $86,104 |
| 2017 | $1,351 | $100,650 | $16,234 | $84,416 |
| 2016 | $1,373 | $98,675 | $15,915 | $82,760 |
| 2014 | $1,311 | $95,290 | $15,369 | $79,921 |
Agents Affiliated with this Home
-
Tim Eng
T
Seller's Agent in 2021
Tim Eng
eXp Realty of Northern California, Inc
1 in this area
64 Total Sales
-
Jay Boettcher

Buyer's Agent in 2021
Jay Boettcher
Realty1Team
(925) 899-1993
1 in this area
16 Total Sales
-

Seller's Agent in 2018
Laurie Hallquist
Cornerstone Real Estate Group
(209) 298-8899
3 in this area
48 Total Sales
-
T
Buyer's Agent in 2018
Timothy Eng
BHHS Drysdale Properties
Map
Source: MetroList
MLS Number: 18074793
APN: 135-020-26
- 1545 W Walnut St
- 1602 W Harding Way
- 1228 W Walnut St
- 1605 Argonne Dr
- 1715 S Tuxedo Ave
- 1136 W Elm St
- 1360 Buena Vista Ave
- 1551 Roselawn Ave
- 1054 W Willow St
- 1835 Lucerne Ave
- 1837 Lucerne Ave
- 1510 Elmwood Ave
- 1148 W Rose St
- 1871 Jewell Ct
- 2116 Mission Rd
- 907 N Pershing Ave
- 1112 S Country Club Blvd
- 1909 W Harding Way
- 1161 N Country Club Blvd
- 1035 Middlefield Ave
