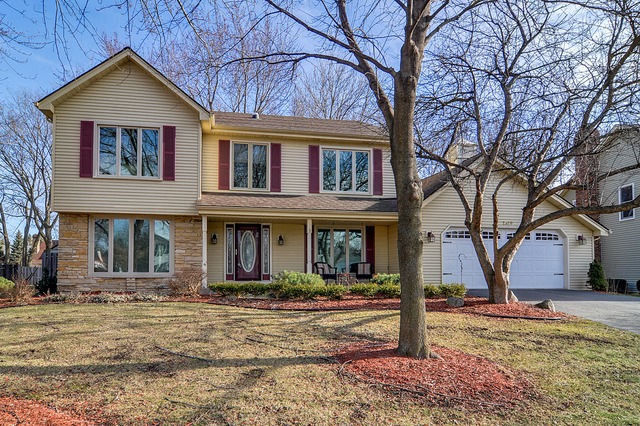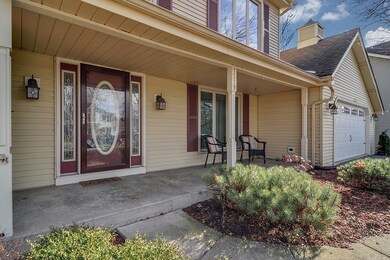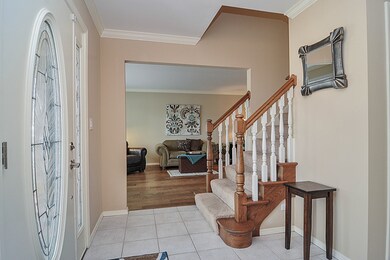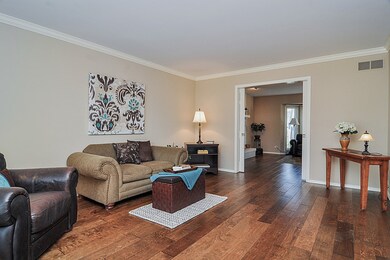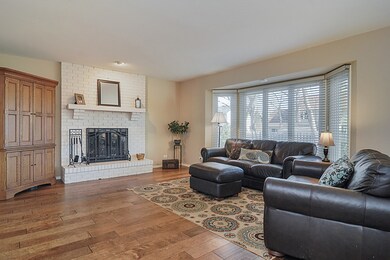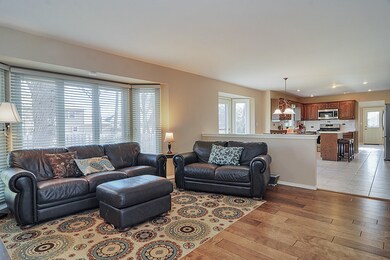
1519 Selby Rd Naperville, IL 60563
Brookdale NeighborhoodHighlights
- Landscaped Professionally
- Deck
- Double Shower
- Brookdale Elementary School Rated A
- Wooded Lot
- Vaulted Ceiling
About This Home
As of April 2016UPDATED IN NORTH NAPERVILLE W/CURB APPEAL! NEUTRAL & MOVE-IN CONDITION. THIS HOME BOASTS UPDATED KITCHEN AND BATHS. EFFICIENT TRIPLE PANE WINDOWS~2013, EXTERIOR DOORS, FENCE & DECK~2011 & PROFESSIONAL LANDSCAPING W/ZONED SPRINKLER SYSTEM. SPACIOUS, NEUTRAL PLUSH CARPET & HAND SCRAPED 6 INCH BIRCH PLANK FLOORS~2010. LUXURIOUS RENOVATED BATHS~2010. SUMP PUMP 2013. WATER HEATER 2015. ELEMENTARY SCHOOL IS WALKING DISTANCE & MIDDLE SCHOOL IN SUBDIVISION. SWIM AND TENNIS COMMUNITY TOO! MILE TO TRAIN & I-88!
Home Details
Home Type
- Single Family
Est. Annual Taxes
- $9,421
Year Built
- Built in 1982
Lot Details
- Lot Dimensions are 62 x 122 x 102 x 123
- Fenced Yard
- Landscaped Professionally
- Paved or Partially Paved Lot
- Sprinkler System
- Wooded Lot
Parking
- 2.1 Car Attached Garage
- Garage Door Opener
- Driveway
- Parking Space is Owned
Home Design
- Traditional Architecture
- Asphalt Roof
- Concrete Perimeter Foundation
Interior Spaces
- 2,721 Sq Ft Home
- 2-Story Property
- Vaulted Ceiling
- Whole House Fan
- Ceiling Fan
- Wood Burning Fireplace
- Fireplace With Gas Starter
- Attached Fireplace Door
- Mud Room
- Family Room with Fireplace
- Living Room
- Formal Dining Room
- Workshop
- Utility Room with Study Area
- Wood Flooring
Kitchen
- Range
- Microwave
- Dishwasher
- Stainless Steel Appliances
Bedrooms and Bathrooms
- 4 Bedrooms
- 4 Potential Bedrooms
- Dual Sinks
- Whirlpool Bathtub
- Double Shower
- Separate Shower
- Solar Tube
Laundry
- Laundry Room
- Laundry on main level
- Dryer
- Washer
Unfinished Basement
- Basement Fills Entire Space Under The House
- Sump Pump
Home Security
- Storm Screens
- Carbon Monoxide Detectors
Outdoor Features
- Deck
- Storage Shed
- Porch
Schools
- Brookdale Elementary School
- Hill Middle School
- Metea Valley High School
Utilities
- Central Air
- Humidifier
- Heating System Uses Natural Gas
- Lake Michigan Water
- Cable TV Available
Listing and Financial Details
- Homeowner Tax Exemptions
Community Details
Overview
- Brookdale Subdivision
Recreation
- Tennis Courts
- Community Pool
Ownership History
Purchase Details
Home Financials for this Owner
Home Financials are based on the most recent Mortgage that was taken out on this home.Purchase Details
Home Financials for this Owner
Home Financials are based on the most recent Mortgage that was taken out on this home.Purchase Details
Home Financials for this Owner
Home Financials are based on the most recent Mortgage that was taken out on this home.Purchase Details
Home Financials for this Owner
Home Financials are based on the most recent Mortgage that was taken out on this home.Purchase Details
Purchase Details
Home Financials for this Owner
Home Financials are based on the most recent Mortgage that was taken out on this home.Similar Homes in Naperville, IL
Home Values in the Area
Average Home Value in this Area
Purchase History
| Date | Type | Sale Price | Title Company |
|---|---|---|---|
| Warranty Deed | $830,000 | Fidelity Natl Title Ins Co | |
| Warranty Deed | $415,000 | Fidelity Natl Title Ins Co | |
| Warranty Deed | $432,500 | Attorneys Title Guaranty Fun | |
| Warranty Deed | $355,000 | Chicago Title Insurance Co | |
| Warranty Deed | -- | -- | |
| Joint Tenancy Deed | $228,000 | Attorneys National Title |
Mortgage History
| Date | Status | Loan Amount | Loan Type |
|---|---|---|---|
| Open | $332,000 | New Conventional | |
| Previous Owner | $389,250 | New Conventional | |
| Previous Owner | $140,000 | New Conventional | |
| Previous Owner | $100,000 | Unknown | |
| Previous Owner | $284,000 | Unknown | |
| Previous Owner | $50,000 | Credit Line Revolving | |
| Previous Owner | $284,000 | Purchase Money Mortgage | |
| Previous Owner | $263,300 | Unknown | |
| Previous Owner | $50,000 | Credit Line Revolving | |
| Previous Owner | $182,400 | Purchase Money Mortgage |
Property History
| Date | Event | Price | Change | Sq Ft Price |
|---|---|---|---|---|
| 04/11/2016 04/11/16 | Sold | $415,000 | -5.7% | $153 / Sq Ft |
| 02/18/2016 02/18/16 | Pending | -- | -- | -- |
| 01/29/2016 01/29/16 | For Sale | $439,900 | +1.7% | $162 / Sq Ft |
| 12/03/2013 12/03/13 | Sold | $432,500 | -3.9% | $159 / Sq Ft |
| 10/29/2013 10/29/13 | Pending | -- | -- | -- |
| 10/14/2013 10/14/13 | For Sale | $450,000 | -- | $165 / Sq Ft |
Tax History Compared to Growth
Tax History
| Year | Tax Paid | Tax Assessment Tax Assessment Total Assessment is a certain percentage of the fair market value that is determined by local assessors to be the total taxable value of land and additions on the property. | Land | Improvement |
|---|---|---|---|---|
| 2024 | $12,381 | $198,352 | $49,624 | $148,728 |
| 2023 | $11,917 | $178,230 | $44,590 | $133,640 |
| 2022 | $11,354 | $166,140 | $41,210 | $124,930 |
| 2021 | $11,013 | $160,210 | $39,740 | $120,470 |
| 2020 | $10,997 | $160,210 | $39,740 | $120,470 |
| 2019 | $10,587 | $152,380 | $37,800 | $114,580 |
| 2018 | $10,710 | $151,300 | $36,830 | $114,470 |
| 2017 | $10,431 | $146,170 | $35,580 | $110,590 |
| 2016 | $9,722 | $140,280 | $34,150 | $106,130 |
| 2015 | $9,632 | $133,190 | $32,420 | $100,770 |
| 2014 | $9,442 | $126,440 | $30,530 | $95,910 |
| 2013 | $9,421 | $127,320 | $30,740 | $96,580 |
Agents Affiliated with this Home
-
Alice Chin

Seller's Agent in 2016
Alice Chin
Compass
(630) 425-2868
5 in this area
442 Total Sales
-
Julie Michael

Seller Co-Listing Agent in 2016
Julie Michael
Keller Williams Infinity
(630) 661-7109
45 Total Sales
-
Steve McEwen

Buyer's Agent in 2016
Steve McEwen
@ Properties
(312) 307-9470
146 Total Sales
-
Patty Focken

Seller's Agent in 2013
Patty Focken
Coldwell Banker Realty
(630) 267-2577
9 in this area
15 Total Sales
Map
Source: Midwest Real Estate Data (MRED)
MLS Number: 09127341
APN: 07-10-204-019
- 1543 Raymond Dr Unit 204
- 1561 Raymond Dr Unit 104
- 1569 Raymond Dr Unit 201
- 1561 Raymond Dr Unit 103
- 1340 Mc Dowell Rd Unit 104
- 1329 Queensgreen Cir Unit 1301
- 1404 Queensgreen Cir Unit 1901
- 1401 Queensgreen Cir Unit 2003
- 1563 Abbotsford Dr
- 1340 Mcdowell Rd Unit 101
- 1628 Westminster Dr
- 1517 London Ct
- 5S022 Raymond Dr
- 1505 Preston Rd
- 1704 Paddington Ave
- 1743 Paddington Ave Unit 3
- 712 Stacie Ct
- 5S100 Pebblewood Ln Unit E6
- 5S100 Pebblewood Ln Unit E4
- 5S510 Scots Dr Unit G
