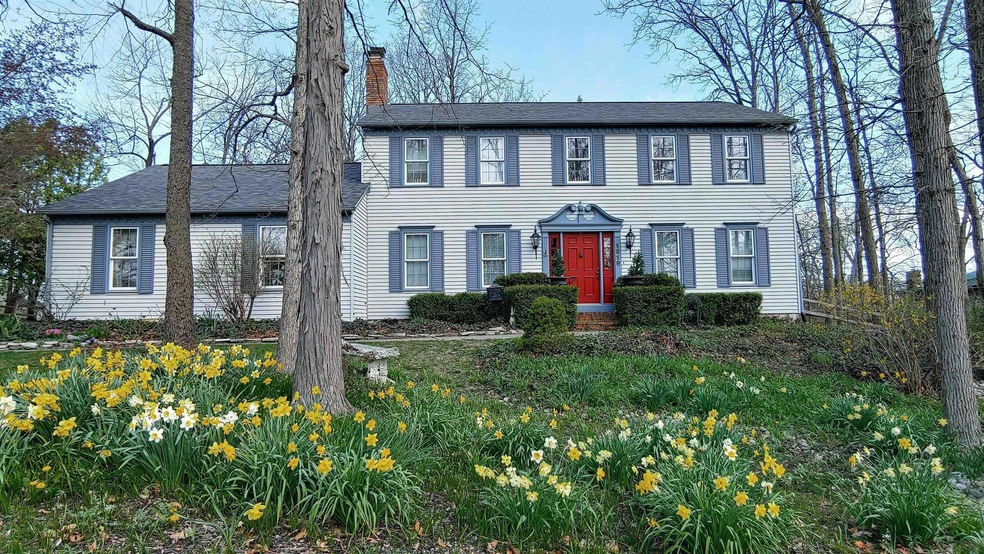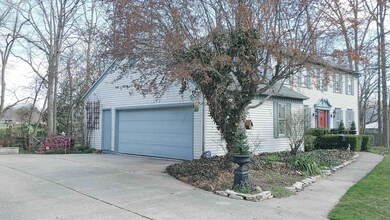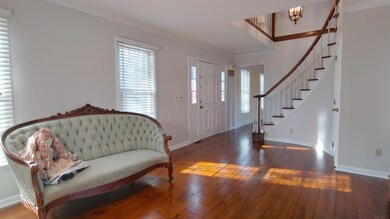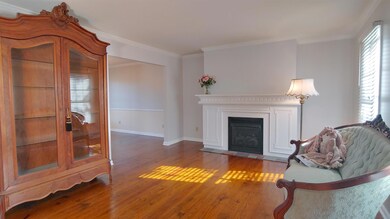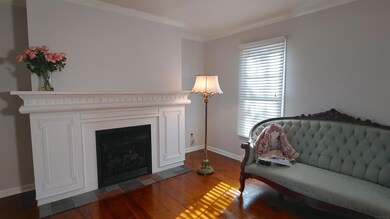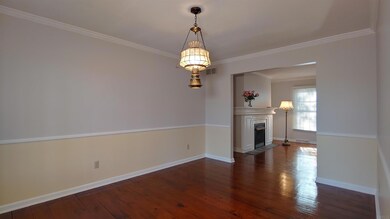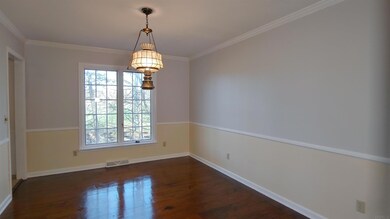
1519 Traders Crossing Fort Wayne, IN 46845
Estimated Value: $345,000 - $389,000
Highlights
- Golf Course View
- Living Room with Fireplace
- Traditional Architecture
- Carroll High School Rated A
- Partially Wooded Lot
- Wood Flooring
About This Home
As of February 2024A chance to buy in Carroll Schools and own one of the most beautiful Pine Valley private lots overlooking the golf course. Walk into the foyer and view the circular stairway, LR fireplace & FR fireplace! This custom-built home has a walk out basement, 3 fireplaces, 4 large bedrooms with ceiling fans, 2 in. blinds on many windows & 2.5 baths. Home has many major improvements and recent updates. New roof shingles fall 2022, updated island kitchen with granite counter tops and 3 updated bathrooms. Much of the home is freshly painted. Family room has a brick fireplace and hearth with a gas log lighter & a wall of new glass and french door being installed overlooking the huge two level deck with a natural gas grill. Eat in kitchen has updated granite countertops with tiled backsplash, movable island with granite top, 2 bar stools, stainless steel 5 burner range with double ovens, 3 door refrigerator with icemaker, and ceramic floors. Kitchen features include a bow window for viewing nature with lots of cabinets, pot rack, and 2 built in shelves for displaying cookbooks & your treasures. Nice pantry with hinged double swinging shelves for easy access and organization. Main bedroom has a huge walk-in closet, a private balcony overlooking the foyer & stairway, built in shelving and a beautifully updated full bath with double sinks, ceramic tiled shower, glass shower door and ceramic floor. Basement RR has the 3rd fireplace with a gas log, a bar with shelving and built in, lighted cabinet with glass doors. The game room includes a pool table with light and the corner cabinet remains. This custom built home has nice storage with large closets and lots of built ins. Includes battery backup sump pump and many extras only a custom home offers. Daylight basement walks out to a lower level patio and into your own private yard oasis with a firepit. Newer high efficiency Lennox furnace and newer hot water heater. Laundry in half bath on first floor. Oversized garage has a gas wall heater you hand light the pilot and a 7.5 X 11 workshop area with shelving & peg board. An additional workshop is in the basement for hobbies or crafts. Room has a wall of shelving for additional storage and holding storage tubs. Optional memberships for the Pine Valley Golf Club and/or Pine Valley. Pool is a short walk from the subject. Live in an attractive oasis with large trees & creek creating a perfect park like setting. School bus stop is at the corner.
Last Agent to Sell the Property
Premier Inc., REALTORS Brokerage Email: sharon@sharonwhite.com Listed on: 11/08/2023
Home Details
Home Type
- Single Family
Est. Annual Taxes
- $2,766
Year Built
- Built in 1975
Lot Details
- 0.37 Acre Lot
- Lot Dimensions are 135x120
- Split Rail Fence
- Partially Fenced Property
- Sloped Lot
- Partially Wooded Lot
HOA Fees
- $19 Monthly HOA Fees
Parking
- 2.5 Car Attached Garage
- Driveway
- Off-Street Parking
Home Design
- Traditional Architecture
Interior Spaces
- 2-Story Property
- Built-in Bookshelves
- Beamed Ceilings
- Ceiling Fan
- Entrance Foyer
- Living Room with Fireplace
- 3 Fireplaces
- Formal Dining Room
- Workshop
- Golf Course Views
- Fire and Smoke Detector
- Washer Hookup
Kitchen
- Gas Oven or Range
- Kitchen Island
- Stone Countertops
- Disposal
Flooring
- Wood
- Carpet
- Ceramic Tile
Bedrooms and Bathrooms
- 4 Bedrooms
- En-Suite Primary Bedroom
- Walk-In Closet
Finished Basement
- Walk-Out Basement
- Sump Pump
- 3 Bedrooms in Basement
Schools
- Perry Hill Elementary School
- Carroll Middle School
- Carroll High School
Utilities
- Forced Air Heating and Cooling System
- Heating System Uses Gas
Additional Features
- Balcony
- Suburban Location
Community Details
- Pine Valley Country Club Subdivision
Listing and Financial Details
- Assessor Parcel Number 02-02-34-451-003.000-091
Ownership History
Purchase Details
Home Financials for this Owner
Home Financials are based on the most recent Mortgage that was taken out on this home.Purchase Details
Purchase Details
Home Financials for this Owner
Home Financials are based on the most recent Mortgage that was taken out on this home.Purchase Details
Similar Homes in Fort Wayne, IN
Home Values in the Area
Average Home Value in this Area
Purchase History
| Date | Buyer | Sale Price | Title Company |
|---|---|---|---|
| San Yee Mon | $345,000 | Meridian Title | |
| Beck Paul Jones | -- | None Available | |
| Beck Paul Jones | $183,972 | -- | |
| Deller Gerald | -- | Three Rivers Title Co Inc |
Mortgage History
| Date | Status | Borrower | Loan Amount |
|---|---|---|---|
| Previous Owner | Beck Paul Jones | $100,000 | |
| Previous Owner | Beck Paul Jones | $100,000 | |
| Previous Owner | Beck Paul Jones | $50,000 | |
| Previous Owner | Beck Paul Jones | $20,000 | |
| Previous Owner | Beck Paul Jones | $171,972 |
Property History
| Date | Event | Price | Change | Sq Ft Price |
|---|---|---|---|---|
| 02/29/2024 02/29/24 | Sold | $345,000 | +3.0% | $110 / Sq Ft |
| 12/02/2023 12/02/23 | Pending | -- | -- | -- |
| 11/08/2023 11/08/23 | For Sale | $334,900 | -- | $107 / Sq Ft |
Tax History Compared to Growth
Tax History
| Year | Tax Paid | Tax Assessment Tax Assessment Total Assessment is a certain percentage of the fair market value that is determined by local assessors to be the total taxable value of land and additions on the property. | Land | Improvement |
|---|---|---|---|---|
| 2024 | $3,169 | $322,300 | $41,600 | $280,700 |
| 2022 | $2,766 | $266,400 | $41,600 | $224,800 |
| 2021 | $2,583 | $247,400 | $41,600 | $205,800 |
| 2020 | $2,704 | $257,700 | $41,600 | $216,100 |
| 2019 | $2,279 | $217,600 | $41,600 | $176,000 |
| 2018 | $2,282 | $223,100 | $41,600 | $181,500 |
| 2017 | $1,950 | $195,000 | $41,600 | $153,400 |
| 2016 | $1,907 | $190,700 | $41,600 | $149,100 |
| 2014 | $1,647 | $164,700 | $41,600 | $123,100 |
| 2013 | $1,673 | $167,300 | $41,600 | $125,700 |
Agents Affiliated with this Home
-
Sharon White

Seller's Agent in 2024
Sharon White
Premier Inc., REALTORS
(260) 637-4477
60 Total Sales
-
Jared Paden
J
Buyer's Agent in 2024
Jared Paden
Paden Company Real Estate
(260) 249-0613
61 Total Sales
Map
Source: Indiana Regional MLS
MLS Number: 202341014
APN: 02-02-34-451-003.000-091
- 1637 Traders Crossing
- 10512 Traders Pass
- 1830 E Dupont Rd
- 1112 Valley O Pines Pkwy
- 1950 Windmill Ridge Run
- 2223 Old Auburn Cove
- 10615 Wild Flower Place
- 9918 Castle Ridge Place
- 1013 Breton Ln
- 11510 Trails Dr N
- 1715 Woodland Crossing
- 920 Glen Eagle Ln
- 10704 Longwood Dr
- 9713 Auburn Rd
- 1428 Sevan Lake Ct
- 325 Marcelle Dr
- 11712 Trails End Ct
- 11311 Rickey Ln
- 0 Rickey Ln
- 10113 Fawns Ford
- 1519 Traders Crossing
- 1505 Traders Crossing
- 10631 Brandywine Dr
- 10711 Brandywine Dr
- 1436 Chanterelle Dr
- 1534 Traders Crossing
- 1431 Traders Crossing
- 10640 Brandywine Dr
- 10611 Brandywine Dr
- 10719 Brandywine Dr
- 1428 Traders Crossing
- 1432 Chanterelle Dr
- 1616 Traders Crossing
- 10710 Brandywine Dr
- 1419 Traders Crossing
- 10535 Brandywine Dr
- 10612 Brandywine Dr
- 1427 Chanterelle Dr
- 1619 Brandywine Trail
- 1430 Chanterelle Dr
