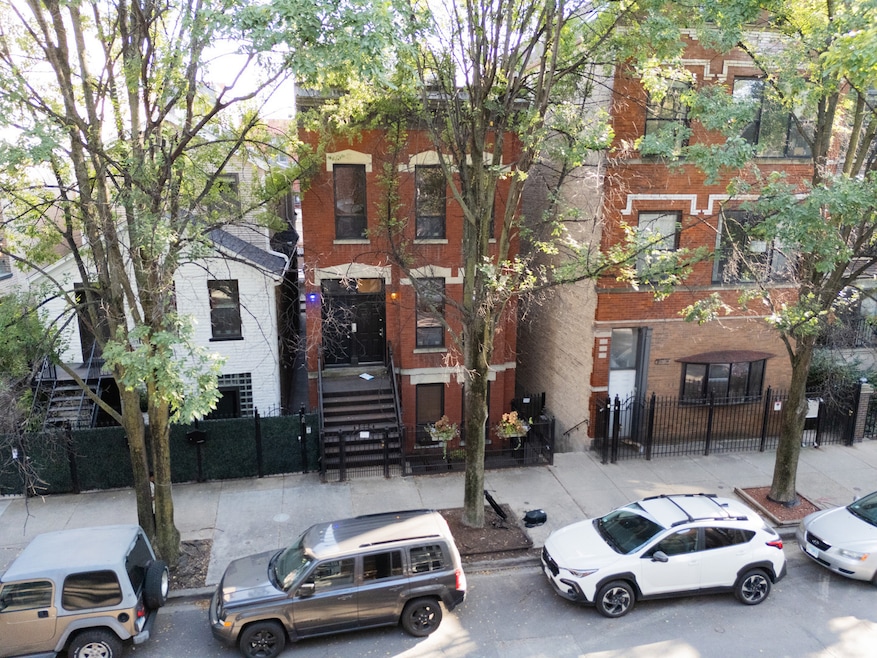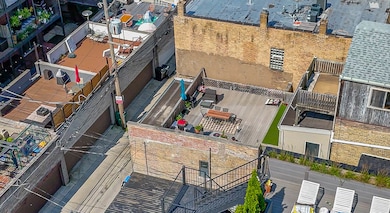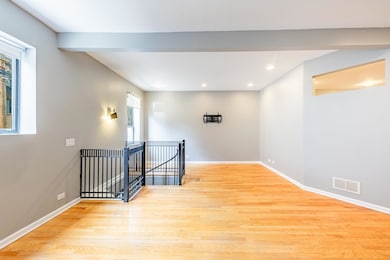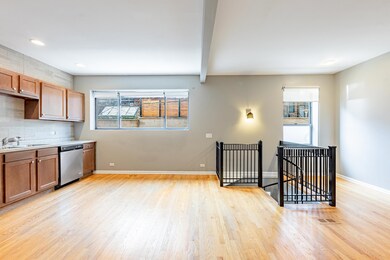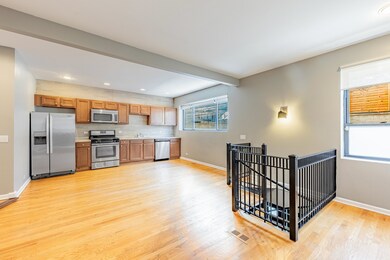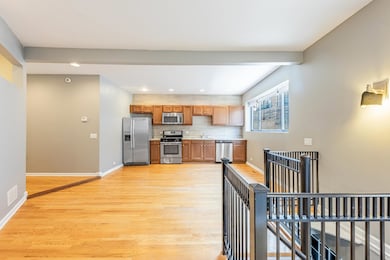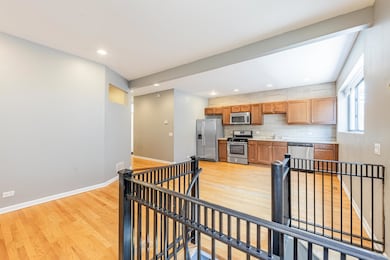1519 W Thomas St Unit 2C Chicago, IL 60642
West Town NeighborhoodHighlights
- Very Popular Property
- Laundry Room
- Dining Room
- Living Room
- Central Air
- Family Room
About This Home
Discover a rare opportunity to live in a freestanding coach house located in one of Chicago's most vibrant and sought-after neighborhoods - East Wicker Park / Noble Square. This spacious 2-bedroom, 2-bathroom duplex-down offers charm, privacy, and unbeatable access to the very best of city living. Tucked behind the main building on a quiet, residential street, this coach house provides a serene escape while keeping you steps from the energy and amenities of the neighborhood. As you enter through your private entrance, you're welcomed into a thoughtfully designed first bedroom. bathroom and light-filled living space with oversized windows that flood the interior with natural light. The layout is open and versatile, with plenty of room for entertaining, relaxing, and working from home. The centerpiece of the space is a beautiful spiral staircase-a functional focal point that connects the upper and lower levels with style and character. The modern kitchen is equipped with stainless steel appliances, including a full-size gas stove, dishwasher, and plenty of counter and cabinet space for prepping, cooking, and hosting. Whether you're creating weeknight meals or setting up for dinner with friends, this kitchen is designed for both convenience and comfort. Downstairs, you'll find another spacious bedroom that can comfortably accommodate queen or king-sized beds. Each bedroom offers great natural light, and the layout ensures privacy and quiet, making this home ideal for roommates, couples, or individuals who want extra space for a guest room, home office, or creative studio. The two full bathrooms are stylishly finished and feature full bathtubs, modern vanities, and elegant fixtures to complete the home's clean, comfortable aesthetic. A truly standout feature of this property is access to a shared rooftop deck - a rare and coveted amenity that adds an entirely new dimension to your lifestyle. Whether you're enjoying a sunny afternoon, watching the sunset, sipping your morning coffee, or gathering with friends under string lights at night, the rooftop offers an elevated experience (literally and figuratively). It's the perfect space for relaxing, entertaining, or simply enjoying a quiet moment above the city. This home's location is nothing short of ideal. Situated in the heart of East Wicker Park / Noble Square, you'll find yourself just a short walk from countless restaurants, cafes, cocktail lounges, and boutiques. Local favorites like Beatnik, Forbidden Root, Kasama, and Paradise Park are within minutes, and the cultural pulse of Division Street, Wicker Park, and West Town is right at your fingertips. Grocery stores, gyms, parks, and weekend farmers markets are all nearby, allowing you to experience true urban convenience. Commuting is incredibly easy, with the CTA Blue Line just five minutes away, and quick access to I-90/94 ensures seamless travel whether you're heading downtown or catching a flight at O'Hare. Street parking is readily available on a first-come, first-served basis, and the walkability of this neighborhood means you might find yourself using your car less than ever. Pet-friendly with no additional fees, this coach house is the perfect option for dog and cat lovers alike. Walk your pup down tree-lined streets or to one of several nearby parks, and enjoy the pet-welcoming vibe of the local businesses and patios. With its one-of-a-kind charm, flexible layout, and unbeatable location, this home offers more than just a place to live - it offers a lifestyle. Enjoy the independence of a private entrance, the architectural charm of a spiral staircase, the luxury of outdoor rooftop access, and the comfort of a space that truly feels like home. What are you waiting for? Schedule a tour and come home!
Property Details
Home Type
- Multi-Family
Est. Annual Taxes
- $6,761
Year Built
- 1891
Home Design
- Property Attached
- Brick Exterior Construction
Interior Spaces
- 1,200 Sq Ft Home
- 2-Story Property
- Family Room
- Living Room
- Dining Room
- Laundry Room
Bedrooms and Bathrooms
- 2 Bedrooms
- 2 Potential Bedrooms
- 2 Full Bathrooms
Basement
- Basement Fills Entire Space Under The House
- Finished Basement Bathroom
Utilities
- Central Air
- Heating System Uses Natural Gas
Community Details
- Dogs and Cats Allowed
Listing and Financial Details
- Property Available on 7/15/25
- Rent includes water, scavenger, exterior maintenance
Map
Source: Midwest Real Estate Data (MRED)
MLS Number: 12420832
APN: 17-05-308-114-1005
- 1509 W Thomas St
- 1028 N Ashland Ave
- 1446 W Cortez St Unit 4E
- 2405 W Iowa St Unit 405
- 2405 W Iowa St Unit 206
- 1418 W Cortez St Unit 4
- 1636 W Augusta Blvd
- 1437 W Augusta Blvd
- 1077 N Paulina St
- 1515 W Walton St Unit 3
- 1217 N Greenview Ave Unit G
- 1653 W Division St
- 1412 W Division St Unit C-1
- 1051 N Hermitage Ave Unit 3
- 934 N Noble St
- 1711 W Division St Unit 303
- 1229 N Cleaver St Unit 1
- 1415 W Walton St Unit 3
- 1258 N Milwaukee Ave Unit 3S
- 1529 W Chestnut St Unit 102
- 1456 W Cortez St Unit M08B
- 1465 W Cortez St Unit 1n
- 1465 W Cortez St Unit 2N
- 1541 W Cortez St Unit 3
- 1518 W Augusta Blvd Unit 2
- 1445 W Cortez St Unit G09C
- 1445 W Cortez St Unit J03P
- 1445 W Cortez St Unit A08C
- 1445 W Cortez St Unit M06B
- 1445 W Cortez St Unit 1
- 1456 W Augusta Blvd Unit M08B
- 1064 N Milwaukee Ave Unit 2W
- 1049 N Marshfield Ave Unit 2CH
- 1065 N Marshfield Ave Unit 2
- 1451 W Augusta Blvd Unit 2F
- 1013 N Marshfield Ave Unit 1F
- 1504 W Division St Unit 2F
- 1620 W Augusta Blvd Unit 1E
- 1450 W Walton St
- 1450 W Walton St
