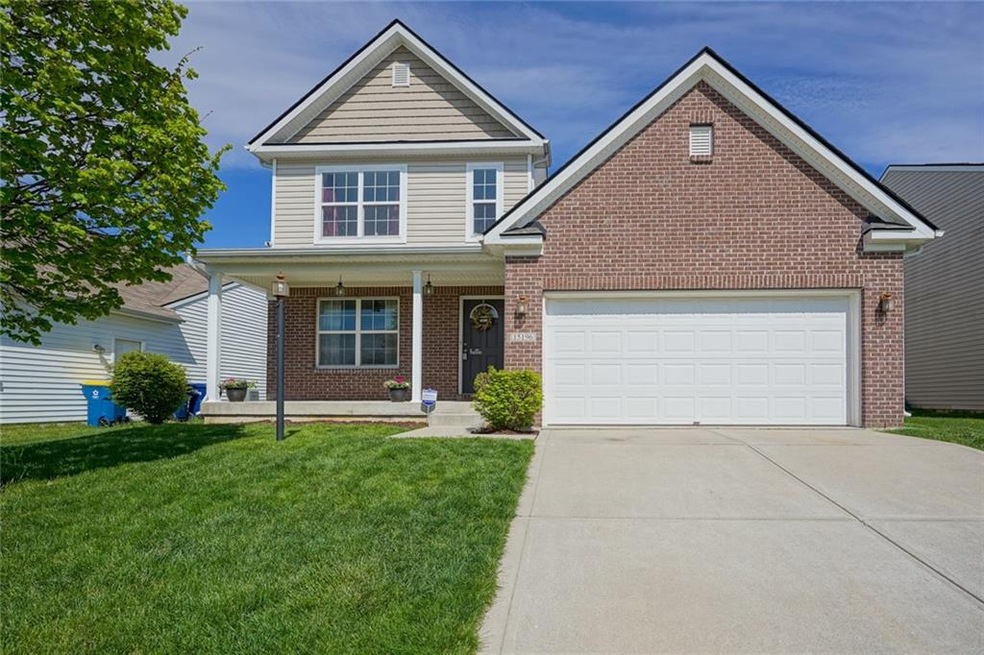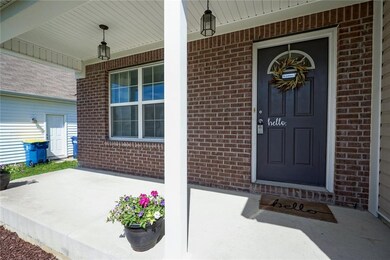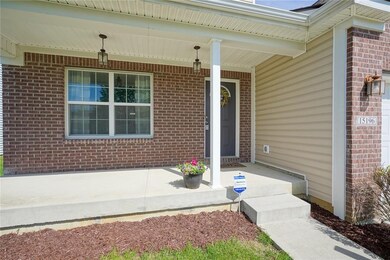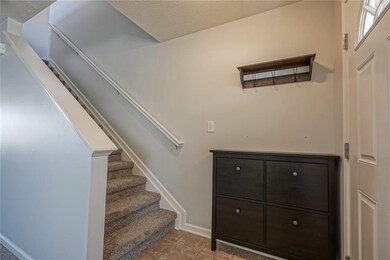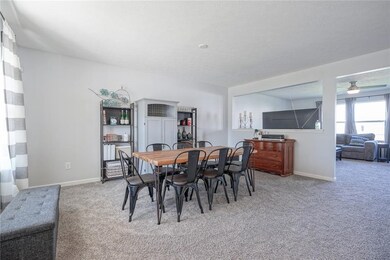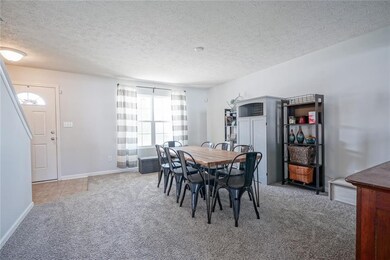
15196 High Timber Ln Noblesville, IN 46060
Highlights
- Traditional Architecture
- 2 Car Attached Garage
- Walk-In Closet
- Durbin Elementary School Rated A
- Tray Ceiling
- Programmable Thermostat
About This Home
As of December 2024Beautiful 3 bedroom, 2.5 bath w/ loft and finished basement in HSE Schools! Main level has kitchen that flows into dining/living room area. Large loft perfect for home office or play room. Large master suite with tray ceiling, dual sinks and walk-in closet. Finished basement is perfect to turn into your man cave! Fenced in backyard w/ custom deck. New carpet upstairs and downstairs '20, new roof '20, HVAC replaced in '19. Neighborhood offers pool, playground, tennis, basketball, walking trails & more. Proximity to shopping, dining and Highway access. Award winning Hamilton southeastern schools.
Last Agent to Sell the Property
Trueblood Real Estate License #RB14052333 Listed on: 05/02/2020

Last Buyer's Agent
Erica Shupert
Redfin Corporation

Home Details
Home Type
- Single Family
Est. Annual Taxes
- $2,402
Year Built
- Built in 2011
Lot Details
- 6,098 Sq Ft Lot
Parking
- 2 Car Attached Garage
Home Design
- Traditional Architecture
- Concrete Perimeter Foundation
- Vinyl Construction Material
Interior Spaces
- 3-Story Property
- Tray Ceiling
- Vinyl Clad Windows
- Combination Kitchen and Dining Room
- Fire and Smoke Detector
- Finished Basement
Kitchen
- Electric Oven
- Built-In Microwave
- Dishwasher
- Disposal
Bedrooms and Bathrooms
- 3 Bedrooms
- Walk-In Closet
Utilities
- Central Air
- Heat Pump System
- Programmable Thermostat
Community Details
- Association fees include maintenance, parkplayground, pool, walking trails
- Deer Path Subdivision
- Property managed by Kirkpatrick
Listing and Financial Details
- Assessor Parcel Number 291115029071000022
Ownership History
Purchase Details
Home Financials for this Owner
Home Financials are based on the most recent Mortgage that was taken out on this home.Purchase Details
Purchase Details
Home Financials for this Owner
Home Financials are based on the most recent Mortgage that was taken out on this home.Purchase Details
Home Financials for this Owner
Home Financials are based on the most recent Mortgage that was taken out on this home.Purchase Details
Home Financials for this Owner
Home Financials are based on the most recent Mortgage that was taken out on this home.Similar Homes in Noblesville, IN
Home Values in the Area
Average Home Value in this Area
Purchase History
| Date | Type | Sale Price | Title Company |
|---|---|---|---|
| Warranty Deed | $362,000 | First American Title | |
| Warranty Deed | $326,700 | First American Title | |
| Warranty Deed | -- | None Available | |
| Interfamily Deed Transfer | -- | None Available | |
| Warranty Deed | -- | None Available |
Mortgage History
| Date | Status | Loan Amount | Loan Type |
|---|---|---|---|
| Open | $289,600 | New Conventional | |
| Previous Owner | $258,236 | FHA | |
| Previous Owner | $192,307 | FHA | |
| Previous Owner | $178,715 | New Conventional |
Property History
| Date | Event | Price | Change | Sq Ft Price |
|---|---|---|---|---|
| 12/13/2024 12/13/24 | Sold | $362,000 | -0.5% | $124 / Sq Ft |
| 11/14/2024 11/14/24 | Pending | -- | -- | -- |
| 11/08/2024 11/08/24 | Price Changed | $364,000 | -0.3% | $124 / Sq Ft |
| 10/25/2024 10/25/24 | Price Changed | $365,000 | -1.3% | $125 / Sq Ft |
| 09/20/2024 09/20/24 | Price Changed | $369,900 | -1.3% | $126 / Sq Ft |
| 08/19/2024 08/19/24 | For Sale | $374,900 | +42.5% | $128 / Sq Ft |
| 06/19/2020 06/19/20 | Sold | $263,000 | -4.4% | $90 / Sq Ft |
| 05/08/2020 05/08/20 | Pending | -- | -- | -- |
| 05/06/2020 05/06/20 | Price Changed | $275,000 | -3.5% | $94 / Sq Ft |
| 05/01/2020 05/01/20 | For Sale | $285,000 | -- | $97 / Sq Ft |
Tax History Compared to Growth
Tax History
| Year | Tax Paid | Tax Assessment Tax Assessment Total Assessment is a certain percentage of the fair market value that is determined by local assessors to be the total taxable value of land and additions on the property. | Land | Improvement |
|---|---|---|---|---|
| 2024 | $3,945 | $340,100 | $86,100 | $254,000 |
| 2023 | $3,980 | $343,000 | $86,100 | $256,900 |
| 2022 | $3,011 | $310,100 | $46,200 | $263,900 |
| 2021 | $3,011 | $251,100 | $46,200 | $204,900 |
| 2020 | $2,753 | $229,400 | $46,200 | $183,200 |
| 2019 | $2,572 | $213,900 | $20,600 | $193,300 |
| 2018 | $2,403 | $199,700 | $20,600 | $179,100 |
| 2017 | $2,169 | $183,500 | $20,600 | $162,900 |
| 2016 | $2,080 | $176,200 | $20,600 | $155,600 |
| 2014 | $1,803 | $167,900 | $20,600 | $147,300 |
| 2013 | $1,803 | $169,400 | $20,600 | $148,800 |
Agents Affiliated with this Home
-
Anthony Robinson

Seller's Agent in 2024
Anthony Robinson
AMR Real Estate LLC
(317) 506-6925
16 in this area
775 Total Sales
-
Samra Efendic

Seller Co-Listing Agent in 2024
Samra Efendic
AMR Real Estate LLC
(317) 654-2494
3 in this area
116 Total Sales
-

Buyer's Agent in 2024
Rosa Molina
Libertad Real Estate Co., LLC
(317) 345-5921
1 in this area
166 Total Sales
-
Andrew Rucker

Seller's Agent in 2020
Andrew Rucker
Trueblood Real Estate
(317) 847-2492
11 in this area
126 Total Sales
-

Buyer's Agent in 2020
Erica Shupert
Redfin Corporation
(317) 985-0888
Map
Source: MIBOR Broker Listing Cooperative®
MLS Number: MBR21707955
APN: 29-11-15-029-071.000-022
- 15144 Dry Creek Rd
- 15152 Fallen Leaves Ln
- 12722 Brady Ln
- 14953 Lovely Dove Ln
- 12723 Pinetop Way
- 12446 Deerview Dr
- 12319 Wolf Run Rd
- 12496 Wolf Run Rd
- 12455 Deerview Dr
- 15524 Dusty Trail
- 15388 Follow Dr
- 12297 Medford Place
- 12314 Medford Place
- 15524 Follow Dr
- 15264 Ten Point Dr
- 15214 Ten Point Dr
- 15752 Matthews Ln
- 12484 E 156th St
- 15110 Fawn Hollow Ln
- 11876 Wapiti Way
