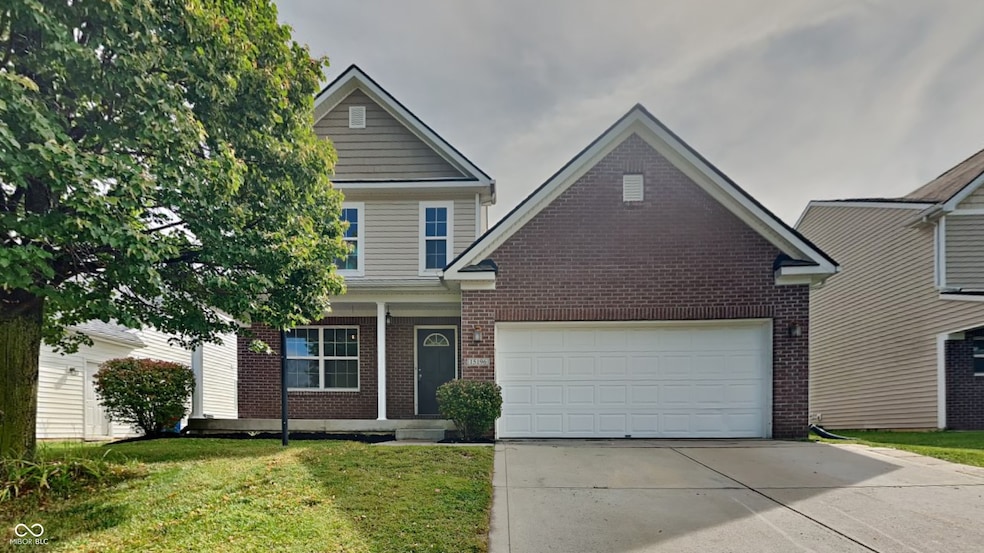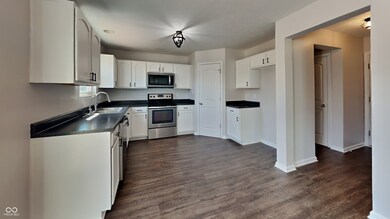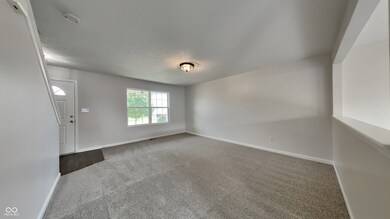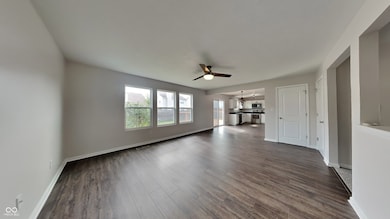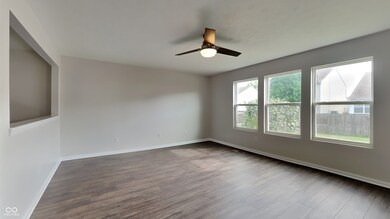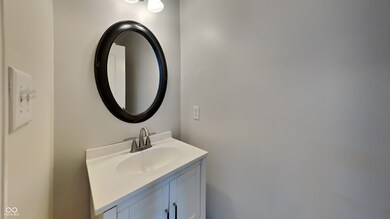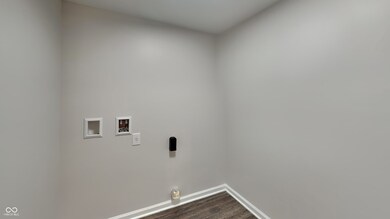
15196 High Timber Ln Noblesville, IN 46060
Highlights
- Traditional Architecture
- 2 Car Attached Garage
- Walk-In Closet
- Durbin Elementary School Rated A
- Tray Ceiling
- Programmable Thermostat
About This Home
As of December 2024Come see this beautiful home with a finished basement. Open kitchen with all appliances staying in the home opened to the living room. Enjoy brand new carpet in all the bedrooms with walk in closets. The entire home has been freshly painted. Relax in your fenced backyard with deck or your front porch. Close to Hamilton Town Center and highway access.
Last Agent to Sell the Property
AMR Real Estate LLC Brokerage Email: anthony.robinson@amr.group License #RB14042994 Listed on: 08/19/2024
Co-Listed By
AMR Real Estate LLC Brokerage Email: anthony.robinson@amr.group License #RB14051273
Last Buyer's Agent
Rosa Molina
Libertad Real Estate Co., LLC
Home Details
Home Type
- Single Family
Est. Annual Taxes
- $3,704
Year Built
- Built in 2011
Lot Details
- 6,098 Sq Ft Lot
HOA Fees
- $25 Monthly HOA Fees
Parking
- 2 Car Attached Garage
Home Design
- Traditional Architecture
- Concrete Perimeter Foundation
- Vinyl Construction Material
Interior Spaces
- 2-Story Property
- Tray Ceiling
- Vinyl Clad Windows
- Combination Kitchen and Dining Room
- Fire and Smoke Detector
- Finished Basement
Kitchen
- Electric Oven
- Microwave
- Dishwasher
Flooring
- Carpet
- Vinyl Plank
Bedrooms and Bathrooms
- 4 Bedrooms
- Walk-In Closet
Utilities
- Heat Pump System
- Programmable Thermostat
Community Details
- Association fees include maintenance, parkplayground, walking trails
- Association Phone (317) 570-4358
- Deer Path Subdivision
- Property managed by Kirkpatrick
Listing and Financial Details
- Tax Lot 978
- Assessor Parcel Number 291115029071000022
- Seller Concessions Offered
Ownership History
Purchase Details
Home Financials for this Owner
Home Financials are based on the most recent Mortgage that was taken out on this home.Purchase Details
Purchase Details
Home Financials for this Owner
Home Financials are based on the most recent Mortgage that was taken out on this home.Purchase Details
Home Financials for this Owner
Home Financials are based on the most recent Mortgage that was taken out on this home.Purchase Details
Home Financials for this Owner
Home Financials are based on the most recent Mortgage that was taken out on this home.Similar Homes in Noblesville, IN
Home Values in the Area
Average Home Value in this Area
Purchase History
| Date | Type | Sale Price | Title Company |
|---|---|---|---|
| Warranty Deed | $362,000 | First American Title | |
| Warranty Deed | $326,700 | First American Title | |
| Warranty Deed | -- | None Available | |
| Interfamily Deed Transfer | -- | None Available | |
| Warranty Deed | -- | None Available |
Mortgage History
| Date | Status | Loan Amount | Loan Type |
|---|---|---|---|
| Open | $289,600 | New Conventional | |
| Previous Owner | $258,236 | FHA | |
| Previous Owner | $192,307 | FHA | |
| Previous Owner | $178,715 | New Conventional |
Property History
| Date | Event | Price | Change | Sq Ft Price |
|---|---|---|---|---|
| 12/13/2024 12/13/24 | Sold | $362,000 | -0.5% | $124 / Sq Ft |
| 11/14/2024 11/14/24 | Pending | -- | -- | -- |
| 11/08/2024 11/08/24 | Price Changed | $364,000 | -0.3% | $124 / Sq Ft |
| 10/25/2024 10/25/24 | Price Changed | $365,000 | -1.3% | $125 / Sq Ft |
| 09/20/2024 09/20/24 | Price Changed | $369,900 | -1.3% | $126 / Sq Ft |
| 08/19/2024 08/19/24 | For Sale | $374,900 | +42.5% | $128 / Sq Ft |
| 06/19/2020 06/19/20 | Sold | $263,000 | -4.4% | $90 / Sq Ft |
| 05/08/2020 05/08/20 | Pending | -- | -- | -- |
| 05/06/2020 05/06/20 | Price Changed | $275,000 | -3.5% | $94 / Sq Ft |
| 05/01/2020 05/01/20 | For Sale | $285,000 | -- | $97 / Sq Ft |
Tax History Compared to Growth
Tax History
| Year | Tax Paid | Tax Assessment Tax Assessment Total Assessment is a certain percentage of the fair market value that is determined by local assessors to be the total taxable value of land and additions on the property. | Land | Improvement |
|---|---|---|---|---|
| 2024 | $3,945 | $340,100 | $86,100 | $254,000 |
| 2023 | $3,980 | $343,000 | $86,100 | $256,900 |
| 2022 | $3,011 | $310,100 | $46,200 | $263,900 |
| 2021 | $3,011 | $251,100 | $46,200 | $204,900 |
| 2020 | $2,753 | $229,400 | $46,200 | $183,200 |
| 2019 | $2,572 | $213,900 | $20,600 | $193,300 |
| 2018 | $2,403 | $199,700 | $20,600 | $179,100 |
| 2017 | $2,169 | $183,500 | $20,600 | $162,900 |
| 2016 | $2,080 | $176,200 | $20,600 | $155,600 |
| 2014 | $1,803 | $167,900 | $20,600 | $147,300 |
| 2013 | $1,803 | $169,400 | $20,600 | $148,800 |
Agents Affiliated with this Home
-
Anthony Robinson

Seller's Agent in 2024
Anthony Robinson
AMR Real Estate LLC
(317) 506-6925
16 in this area
775 Total Sales
-
Samra Efendic

Seller Co-Listing Agent in 2024
Samra Efendic
AMR Real Estate LLC
(317) 654-2494
3 in this area
116 Total Sales
-

Buyer's Agent in 2024
Rosa Molina
Libertad Real Estate Co., LLC
(317) 345-5921
1 in this area
166 Total Sales
-
Andrew Rucker

Seller's Agent in 2020
Andrew Rucker
Trueblood Real Estate
(317) 847-2492
11 in this area
126 Total Sales
-

Buyer's Agent in 2020
Erica Shupert
Redfin Corporation
(317) 985-0888
Map
Source: MIBOR Broker Listing Cooperative®
MLS Number: 21997219
APN: 29-11-15-029-071.000-022
- 15144 Dry Creek Rd
- 12723 Pinetop Way
- 12319 Wolf Run Rd
- 12446 Deerview Dr
- 12496 Wolf Run Rd
- 12455 Deerview Dr
- 15524 Dusty Trail
- 15388 Follow Dr
- 12297 Medford Place
- 12314 Medford Place
- 15524 Follow Dr
- 15523 Follow Dr
- 15264 Ten Point Dr
- 15214 Ten Point Dr
- 15752 Matthews Ln
- 12484 E 156th St
- 15110 Fawn Hollow Ln
- 11876 Wapiti Way
- 11875 Buck Creek Cir
- 11821 Wapiti Way
