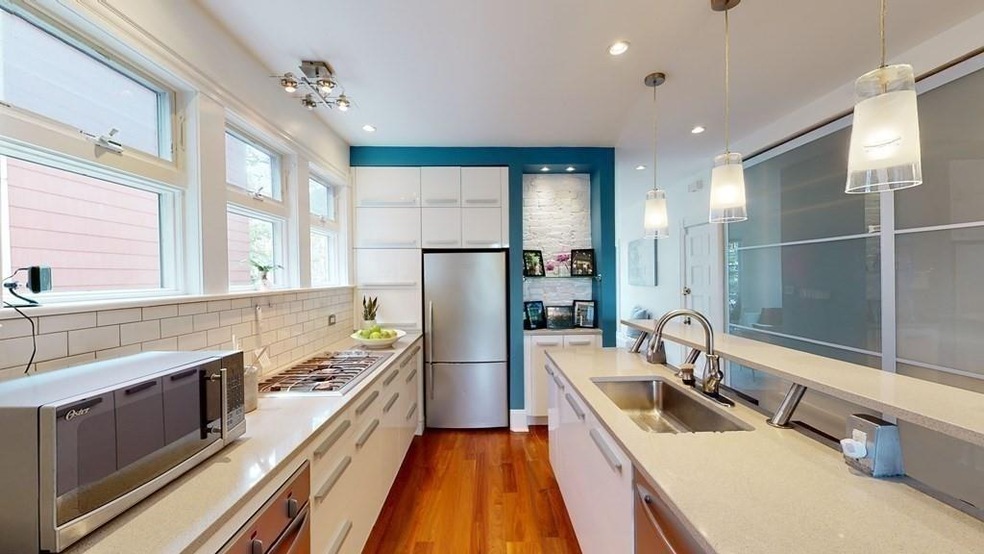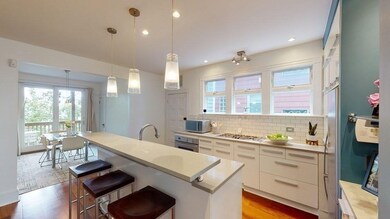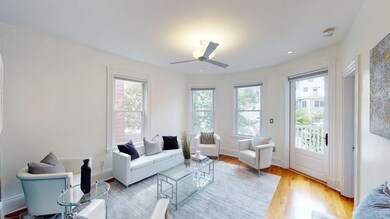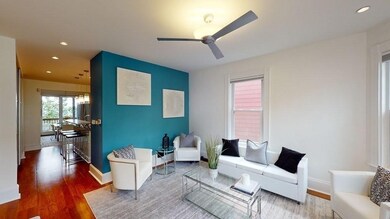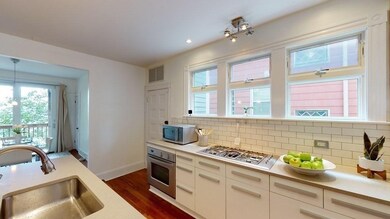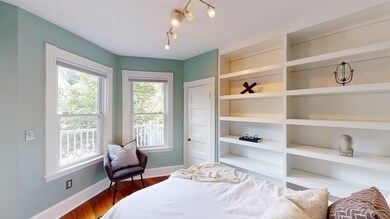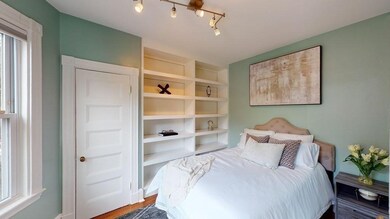
152 Calumet St Unit 2 Roxbury Crossing, MA 02120
Mission Hill NeighborhoodEstimated Value: $668,000 - $710,267
Highlights
- Medical Services
- Balcony
- Garden
- Property is near public transit
- Porch
- 3-minute walk to McLaughlin Playground
About This Home
As of September 2021BACK ON MARKET! ONE-OF-A-KIND FIND Well appointed “Front of the Hill” condo. Tucked back along the corner of Calumet and Iroquois Street. Short walk to the Longwood Medical Area, East Fenway District, Green and Orange Line Trains, local businesses and area schools. Kitchen architecturally remodeled by prior owner. Stone countertops, stainless Fisher & Paykel appliances, sleek white cabinets, touch faucet. Custom cabinetry in kitchen and bedrooms maximizes in-unit closet and storage. Additional basement storage. Recent high-end upgrades include TRANE Central Air Conditioning, High Efficiency Gas Furnace, CleanEffects Whole House Air Filtration System, Rheem/Ruud Gas Water Heater, Maytag Washer & Dryer. Exterior completely redone in 2015 with Hardie fiber cement siding and soffits, rebuilt front porch with Azek decking, new insulation, and generous landscaping. Dining room opens onto a private treetop rear deck with lovely views from the hillside. Don’t miss this one.
Property Details
Home Type
- Condominium
Est. Annual Taxes
- $3,050
Year Built
- Built in 1896
Lot Details
- Two or More Common Walls
- Garden
HOA Fees
- $250 Monthly HOA Fees
Interior Spaces
- 1,026 Sq Ft Home
- 1-Story Property
- Insulated Windows
- Insulated Doors
Kitchen
- Oven
- Built-In Range
- Freezer
- Dishwasher
- Disposal
Bedrooms and Bathrooms
- 2 Bedrooms
- 1 Full Bathroom
Laundry
- Laundry in unit
- Washer and Dryer
Eco-Friendly Details
- Energy-Efficient Thermostat
Outdoor Features
- Balcony
- Porch
Location
- Property is near public transit
- Property is near schools
Utilities
- Forced Air Heating and Cooling System
- Heating System Uses Natural Gas
- Gas Water Heater
Listing and Financial Details
- Assessor Parcel Number 1001165004,3393669
Community Details
Overview
- Association fees include water, sewer, insurance, maintenance structure, ground maintenance, reserve funds
- 3 Units
- Puddingstone Hill House Condominium Community
Amenities
- Medical Services
- Common Area
Pet Policy
- Breed Restrictions
Ownership History
Purchase Details
Home Financials for this Owner
Home Financials are based on the most recent Mortgage that was taken out on this home.Purchase Details
Purchase Details
Home Financials for this Owner
Home Financials are based on the most recent Mortgage that was taken out on this home.Purchase Details
Home Financials for this Owner
Home Financials are based on the most recent Mortgage that was taken out on this home.Purchase Details
Home Financials for this Owner
Home Financials are based on the most recent Mortgage that was taken out on this home.Purchase Details
Home Financials for this Owner
Home Financials are based on the most recent Mortgage that was taken out on this home.Purchase Details
Home Financials for this Owner
Home Financials are based on the most recent Mortgage that was taken out on this home.Similar Homes in the area
Home Values in the Area
Average Home Value in this Area
Purchase History
| Date | Buyer | Sale Price | Title Company |
|---|---|---|---|
| Campbell Sean | $599,000 | None Available | |
| Jusiak Barbara | -- | -- | |
| Rose Matthew F | -- | -- | |
| Rose Matthew F | $325,000 | -- | |
| Taira Rumiko | $281,500 | -- | |
| Oconnell Matthew | $211,000 | -- | |
| Williams Sally M | $78,000 | -- |
Mortgage History
| Date | Status | Borrower | Loan Amount |
|---|---|---|---|
| Open | Campbell Sean | $299,500 | |
| Previous Owner | Rose Matthew F | $245,250 | |
| Previous Owner | Rose Matthew F | $245,250 | |
| Previous Owner | Rose Matthew F | $243,750 | |
| Previous Owner | Williams Sally M | $282,000 | |
| Previous Owner | Williams Sally M | $189,900 | |
| Previous Owner | Williams Sally M | $62,400 |
Property History
| Date | Event | Price | Change | Sq Ft Price |
|---|---|---|---|---|
| 09/27/2021 09/27/21 | Sold | $599,000 | 0.0% | $584 / Sq Ft |
| 09/02/2021 09/02/21 | Pending | -- | -- | -- |
| 09/01/2021 09/01/21 | Off Market | $599,000 | -- | -- |
| 08/18/2021 08/18/21 | Pending | -- | -- | -- |
| 07/22/2021 07/22/21 | For Sale | $599,000 | -- | $584 / Sq Ft |
Tax History Compared to Growth
Tax History
| Year | Tax Paid | Tax Assessment Tax Assessment Total Assessment is a certain percentage of the fair market value that is determined by local assessors to be the total taxable value of land and additions on the property. | Land | Improvement |
|---|---|---|---|---|
| 2025 | $7,144 | $616,900 | $0 | $616,900 |
| 2024 | $6,645 | $609,600 | $0 | $609,600 |
| 2023 | $6,353 | $591,500 | $0 | $591,500 |
| 2022 | $5,828 | $535,700 | $0 | $535,700 |
| 2021 | $6,183 | $579,500 | $0 | $579,500 |
| 2020 | $5,514 | $522,200 | $0 | $522,200 |
| 2019 | $5,095 | $483,400 | $0 | $483,400 |
| 2018 | $4,693 | $447,800 | $0 | $447,800 |
| 2017 | $4,431 | $418,400 | $0 | $418,400 |
| 2016 | $4,253 | $386,600 | $0 | $386,600 |
| 2015 | $4,184 | $345,500 | $0 | $345,500 |
| 2014 | $3,984 | $316,700 | $0 | $316,700 |
Agents Affiliated with this Home
-
William Cordts

Seller's Agent in 2021
William Cordts
Charlesgate Realty Group, llc
(518) 526-3424
2 in this area
19 Total Sales
-
The Boston Home Team
T
Buyer's Agent in 2021
The Boston Home Team
Gibson Sotheby's International Realty
(617) 249-4237
2 in this area
170 Total Sales
Map
Source: MLS Property Information Network (MLS PIN)
MLS Number: 72869955
APN: ROXB-000000-000010-001165-000004
- 95 Hillside St
- 28-30 Sachem St Unit 1
- 111 Fisher Ave Unit 3
- 155-157 Hillside St
- 101 Heath St Unit 301
- 743 Parker St Unit 3
- 73 Sachem St
- 174 B Fisher Ave
- 174 B Fisher Ave Unit B
- 80 Terrace St Unit 501
- 80 Terrace St Unit 303
- 132 Terrace St Unit 6
- 31 Worthington St
- 251 Heath St Unit 220
- 251 Heath St Unit 108
- 6 Centre Place
- 60 Jamaicaway Unit 10
- 19 Sunnyside St
- 251 Roxbury St Unit 2
- 80 Fenwood Rd Unit 610
- 152 Calumet St Unit 2A
- 152 Calumet St Unit 3
- 152 Calumet St Unit 2
- 152 Calumet St Unit 1
- 152 Calumet St Unit 2 152
- 154 Calumet St
- 154 Calumet St Unit 1
- 148 Calumet St Unit 3
- 148 Calumet St Unit 2
- 148 Calumet St Unit 1
- 148 Calumet St
- 148 Calumet St Unit Top
- 156 Calumet St
- 156 Calumet St
- 156 Calumet St Unit 3775
- 156 Calumet St Unit 156 calumet St., 1
- 156 Calumet St Unit 1
- 156 Calumet St Unit 2
- 72 Hillside St
- 72 Hillside St
