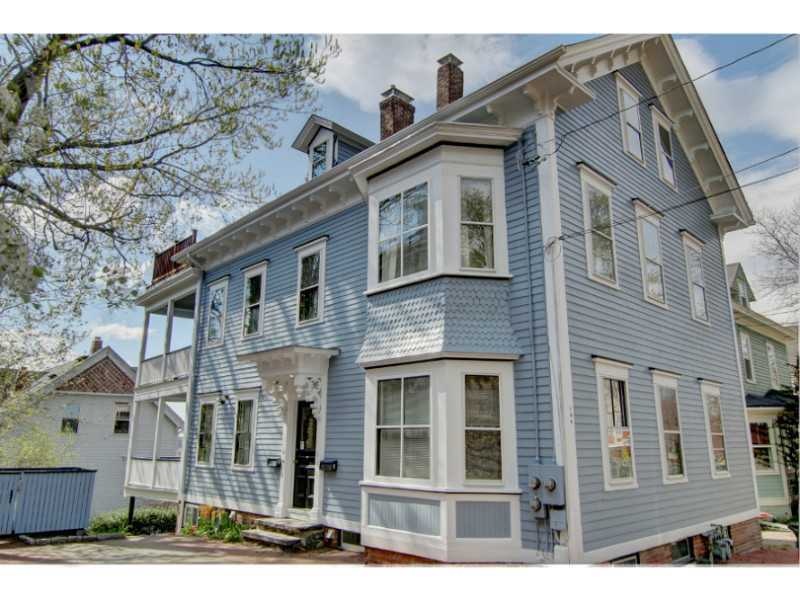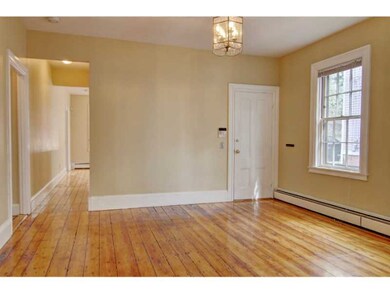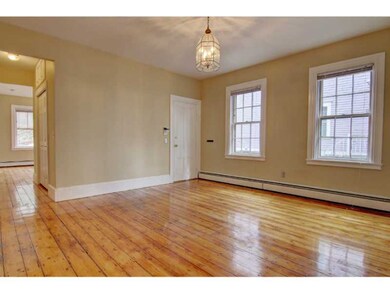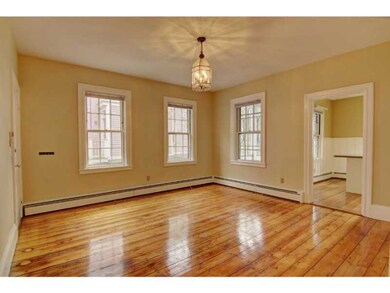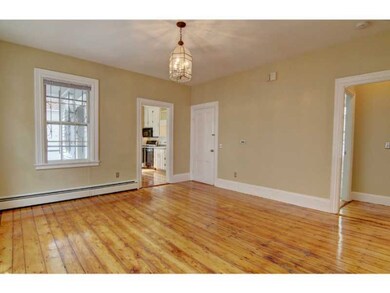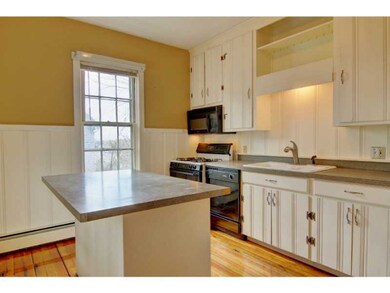
152 Congdon St Unit 1 Providence, RI 02906
College Hill NeighborhoodEstimated Value: $418,000 - $646,000
Highlights
- Wood Flooring
- Den
- Porch
- Tennis Courts
- Cul-De-Sac
- 4-minute walk to Brown Street Park
About This Home
As of September 2014Bright & spacious 2- level 2-bed, 2-bath townhouse w/open floor plan. Gorgeous hardwoods, new carpet & paint. FP, 2-car parking, deck & patio. Walk to Brown, RISD & downtown.
Last Agent to Sell the Property
Compass / Lila Delman Compass License #RES.0033060 Listed on: 05/08/2014

Last Buyer's Agent
Rebecca Bishop
Residential Properties Ltd. License #RES.0021158
Townhouse Details
Home Type
- Townhome
Year Built
- Built in 1860
HOA Fees
- $160 Monthly HOA Fees
Home Design
- Wood Siding
- Clapboard
- Plaster
Interior Spaces
- 1,668 Sq Ft Home
- 4-Story Property
- Fireplace Features Masonry
- Family Room
- Living Room
- Dining Room
- Den
- Washer
Kitchen
- Oven
- Range
- Microwave
- Dishwasher
- Disposal
Flooring
- Wood
- Carpet
- Laminate
- Ceramic Tile
Bedrooms and Bathrooms
- 2 Bedrooms
- 2 Full Bathrooms
Unfinished Basement
- Basement Fills Entire Space Under The House
- Interior Basement Entry
Home Security
Parking
- No Garage
- Assigned Parking
Outdoor Features
- Patio
- Porch
Utilities
- No Cooling
- Heating System Uses Gas
- Baseboard Heating
- 220 Volts
- 100 Amp Service
- Gas Water Heater
- Cable TV Available
Additional Features
- Cul-De-Sac
- Property near a hospital
Listing and Financial Details
- Tax Lot 113
- Assessor Parcel Number 152CONGDONST1PROV
Community Details
Overview
- 2 Units
- College Hill Subdivision
Amenities
- Shops
- Public Transportation
Recreation
- Tennis Courts
Pet Policy
- Pet Size Limit
- Dogs and Cats Allowed
Security
- Storm Windows
Ownership History
Purchase Details
Home Financials for this Owner
Home Financials are based on the most recent Mortgage that was taken out on this home.Purchase Details
Home Financials for this Owner
Home Financials are based on the most recent Mortgage that was taken out on this home.Similar Homes in Providence, RI
Home Values in the Area
Average Home Value in this Area
Purchase History
| Date | Buyer | Sale Price | Title Company |
|---|---|---|---|
| Hoy Christopher C | $260,000 | -- | |
| Vasquez Alejandro | $262,500 | -- |
Mortgage History
| Date | Status | Borrower | Loan Amount |
|---|---|---|---|
| Open | Hoy Christopher C | $195,000 | |
| Previous Owner | Vasquez Alejandro | $210,000 |
Property History
| Date | Event | Price | Change | Sq Ft Price |
|---|---|---|---|---|
| 09/11/2014 09/11/14 | Sold | $260,000 | -13.0% | $156 / Sq Ft |
| 08/12/2014 08/12/14 | Pending | -- | -- | -- |
| 05/08/2014 05/08/14 | For Sale | $299,000 | -- | $179 / Sq Ft |
Tax History Compared to Growth
Tax History
| Year | Tax Paid | Tax Assessment Tax Assessment Total Assessment is a certain percentage of the fair market value that is determined by local assessors to be the total taxable value of land and additions on the property. | Land | Improvement |
|---|---|---|---|---|
| 2024 | $5,167 | $281,600 | $0 | $281,600 |
| 2023 | $5,167 | $281,600 | $0 | $281,600 |
| 2022 | $5,012 | $281,600 | $0 | $281,600 |
| 2021 | $7,331 | $298,500 | $0 | $298,500 |
| 2020 | $7,331 | $298,500 | $0 | $298,500 |
| 2019 | $7,331 | $298,500 | $0 | $298,500 |
| 2018 | $8,182 | $256,000 | $0 | $256,000 |
| 2017 | $8,182 | $256,000 | $0 | $256,000 |
| 2016 | $8,182 | $256,000 | $0 | $256,000 |
| 2015 | $8,275 | $250,000 | $0 | $250,000 |
| 2014 | $7,030 | $208,300 | $0 | $208,300 |
| 2013 | $7,030 | $208,300 | $0 | $208,300 |
Agents Affiliated with this Home
-
Kevin Fox

Seller's Agent in 2014
Kevin Fox
Compass / Lila Delman Compass
(401) 688-5556
24 in this area
209 Total Sales
-
R
Buyer's Agent in 2014
Rebecca Bishop
Residential Properties Ltd.
(401) 578-9642
1 Total Sale
Map
Source: State-Wide MLS
MLS Number: 1067160
APN: PROV-090113-000000-000001
- 49 Halsey St Unit 2
- 22 Halsey St Unit 4
- 150 Prospect St
- 138 Prospect St
- 5 Burrs Ln
- 3 Hidden St
- 170 Prospect St Unit 6
- 34 Barnes St Unit 5
- 24 Camp St Unit 1
- 48 N Court St Unit 2
- 60 Barnes St
- 43 Congdon St
- 7 W Cushing St
- 368 Thayer St Unit 2
- 214 Bowen St
- 369 Thayer St
- 12 Daggett Ct Unit 1
- 251 Olney St
- 24 Alumni Ave
- 256 Olney St
- 152 Congdon St Unit 2
- 152 Congdon St Unit 1
- 154 Congdon St
- 148 Congdon St
- 40 Pratt St
- 34 Pratt St
- 156 Congdon St
- 42 Pratt St
- 144 Congdon St
- 49 Halsey St
- 153 Congdon St
- 45 Halsey St
- 47 Halsey St
- 47 Halsey St Unit 1
- 30 Pratt St
- 44 Pratt St
- 59 Halsey St
- 59 Halsey St Unit 3
- 141 Congdon St
- 35 Halsey St Unit 1
