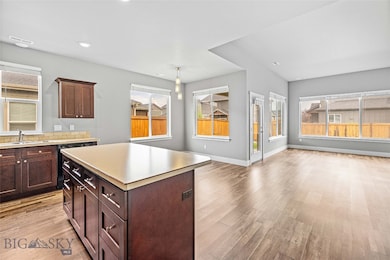
152 Goldcrest Bozeman, MT 59718
Estimated payment $3,626/month
Total Views
735
2
Beds
2
Baths
1,369
Sq Ft
$435
Price per Sq Ft
Highlights
- Popular Property
- No HOA
- Living Room
- Chief Joseph Middle School Rated A-
- 2 Car Attached Garage
- 5-minute walk to Norton East Park
About This Home
Welcome to this beautifully maintained single-level home in the desirable Norton Ranch community! Featuring 2 spacious bedrooms, 2 full baths, and an open-concept layout with a large kitchen island and covered patio, this home offers comfort and functionality. Enjoy low-maintenance living just minutes from parks, schools, and Bozeman amenities.
Home Details
Home Type
- Single Family
Est. Annual Taxes
- $4,076
Year Built
- Built in 2019
Lot Details
- 5,694 Sq Ft Lot
- Zoning described as CALL - Call Listing Agent for Details
Parking
- 2 Car Attached Garage
Interior Spaces
- 1,369 Sq Ft Home
- 1-Story Property
- Living Room
Bedrooms and Bathrooms
- 2 Bedrooms
- 2 Full Bathrooms
Utilities
- Forced Air Heating and Cooling System
Community Details
- No Home Owners Association
Listing and Financial Details
- Assessor Parcel Number RGG70847
Map
Create a Home Valuation Report for This Property
The Home Valuation Report is an in-depth analysis detailing your home's value as well as a comparison with similar homes in the area
Home Values in the Area
Average Home Value in this Area
Tax History
| Year | Tax Paid | Tax Assessment Tax Assessment Total Assessment is a certain percentage of the fair market value that is determined by local assessors to be the total taxable value of land and additions on the property. | Land | Improvement |
|---|---|---|---|---|
| 2024 | $3,743 | $562,300 | $0 | $0 |
| 2023 | $3,622 | $562,300 | $0 | $0 |
| 2022 | $2,917 | $380,400 | $0 | $0 |
| 2021 | $3,219 | $380,400 | $0 | $0 |
| 2020 | $2,743 | $320,800 | $0 | $0 |
| 2019 | $630 | $72,223 | $0 | $0 |
Source: Public Records
Property History
| Date | Event | Price | Change | Sq Ft Price |
|---|---|---|---|---|
| 07/07/2025 07/07/25 | For Sale | $595,000 | +56.2% | $435 / Sq Ft |
| 05/13/2020 05/13/20 | Sold | -- | -- | -- |
| 04/13/2020 04/13/20 | Pending | -- | -- | -- |
| 08/23/2019 08/23/19 | For Sale | $381,040 | -- | $276 / Sq Ft |
Source: Big Sky Country MLS
Purchase History
| Date | Type | Sale Price | Title Company |
|---|---|---|---|
| Warranty Deed | -- | Security Title Company |
Source: Public Records
Similar Homes in Bozeman, MT
Source: Big Sky Country MLS
MLS Number: 403905
APN: 06-0798-09-4-21-15-0000
Nearby Homes
- 410 Pond Lily Dr
- 5242-5290 Fallon St
- 244 S Cottonwood Rd
- 4610 Alexander St
- 4555 Fallon St
- 4643 Bembrick St Unit 2C
- 5485 Glenellen Dr Unit 2
- 1096 Longbow Ln Unit Longbow 2H
- 4650 W Garfield St
- 51 Intrepid Dr Unit 51 Intrepid Drive
- 979 Twin Lakes Ave
- 1140 Abigail Ln
- 1100 Rosa Way
- 1595 Twin Lakes Ave
- 4026 Moonstone Dr
- 325 Meriwether Ave
- 3100 Technology Blvd W
- 3143 Annie St
- 437 N Hunters Way
- 607 Professional Dr Unit . C






