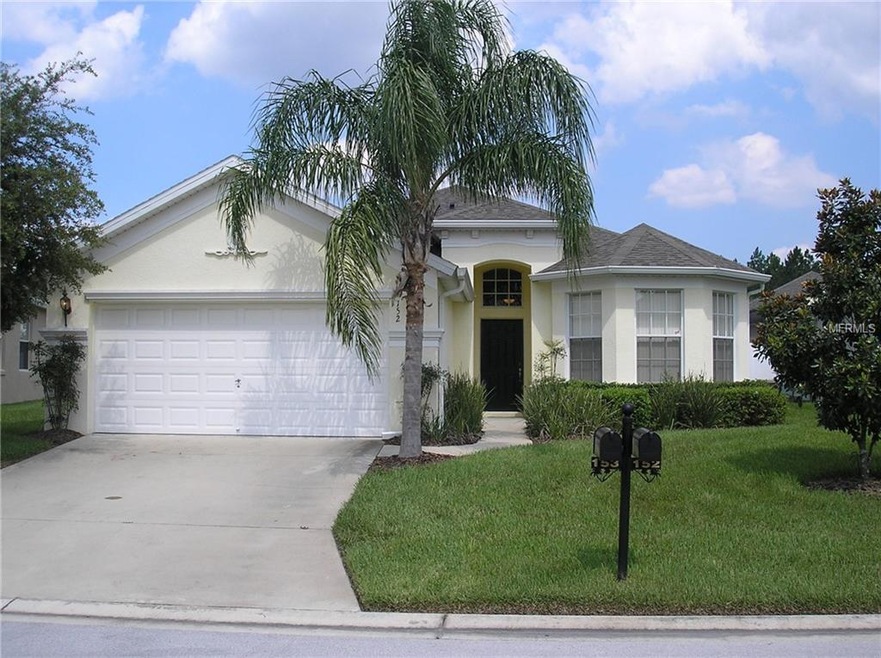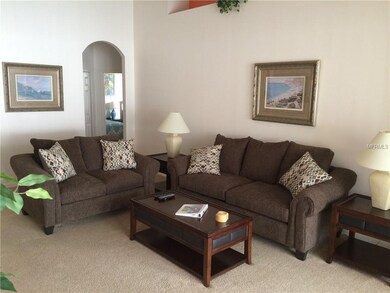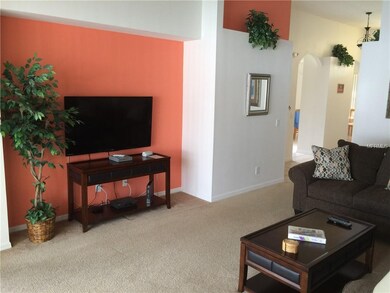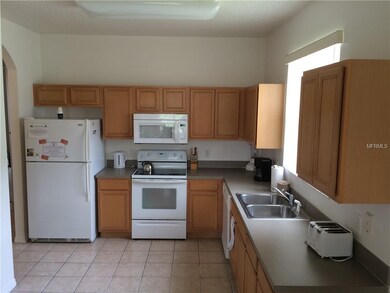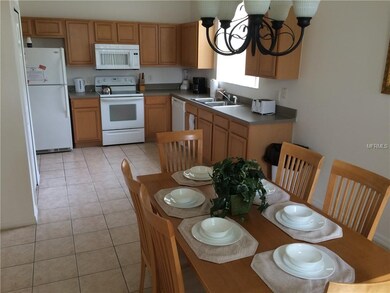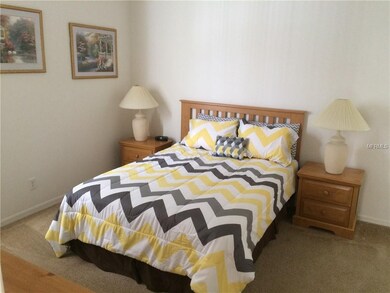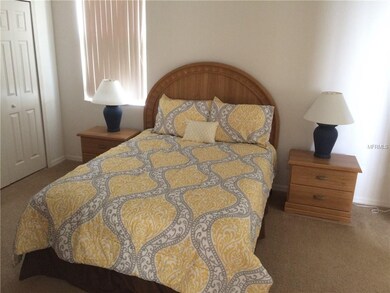
152 Plumoso Loop Davenport, FL 33897
Westside NeighborhoodHighlights
- Screened Pool
- Mature Landscaping
- 2 Car Attached Garage
- Contemporary Architecture
- Covered patio or porch
- Eat-In Kitchen
About This Home
As of July 2019Attention Investors - Great Investment! Great Location! This very attractive, fully furnished single story vacation pool home is located on the much sought after Calabay Parc community in the Four Corners area of Davenport. Its close proximity to the Champions Gate area and access to Interstate 4 and Hwy 192 ensures easy access to the Orlando and attractions areas for work or leisure including the theme parks, shopping, restaurants and golf courses, as well as the beaches on both the Gulf and Atlantic coasts. The well-proportioned living room opens onto the pool deck. The kitchen is fully equipped and has a well-sized dining area. The master bedroom has an en-suite bathroom which features a tub with separate shower stall; the 2nd master en-suite has a shower over the tub, as does the family bathroom. All 4 bedrooms are well proportioned. The fully screened pool deck with covered lanai has a fence which runs along the back of the property providing greater privacy to the pool area. This is a very popular vacation home with the current management company with bookings into 2020 which were reallocated while the property is listed to enable the home to be viewed, however, bookings can easily be placed to generate income almost immediately upon closing if the services of the current management are retained. As a primary residence, this home is also zoned for Four Corners Charter School.
Home Details
Home Type
- Single Family
Est. Annual Taxes
- $2,896
Year Built
- Built in 2003
Lot Details
- 6,342 Sq Ft Lot
- West Facing Home
- Mature Landscaping
- Irrigation
HOA Fees
- $167 Monthly HOA Fees
Parking
- 2 Car Attached Garage
- Driveway
- Secured Garage or Parking
Home Design
- Contemporary Architecture
- Slab Foundation
- Shingle Roof
- Stucco
Interior Spaces
- 1,833 Sq Ft Home
- Ceiling Fan
- Blinds
- Carpet
- Fire and Smoke Detector
Kitchen
- Eat-In Kitchen
- Range
- Freezer
- Dishwasher
- Disposal
Bedrooms and Bathrooms
- 4 Bedrooms
- Walk-In Closet
- 3 Full Bathrooms
Laundry
- Laundry in unit
- Dryer
- Washer
Pool
- Screened Pool
- Heated In Ground Pool
- Gunite Pool
- Fence Around Pool
- Child Gate Fence
- Pool Lighting
Outdoor Features
- Covered patio or porch
- Exterior Lighting
Schools
- Citrus Ridge Elementary And Middle School
- Ridge Community Senior High School
Utilities
- Central Heating and Cooling System
- Heating System Uses Natural Gas
- Natural Gas Connected
- Gas Water Heater
- Phone Available
- Cable TV Available
Community Details
- Association fees include ground maintenance
- Ayesha Antoine/ Leland Property Management Association, Phone Number (407) 982-3959
- Visit Association Website
- Calabay Parc Subdivision
Listing and Financial Details
- Down Payment Assistance Available
- Visit Down Payment Resource Website
- Tax Lot 179
- Assessor Parcel Number 26-25-25-999964-001790
Ownership History
Purchase Details
Home Financials for this Owner
Home Financials are based on the most recent Mortgage that was taken out on this home.Purchase Details
Purchase Details
Home Financials for this Owner
Home Financials are based on the most recent Mortgage that was taken out on this home.Similar Homes in Davenport, FL
Home Values in the Area
Average Home Value in this Area
Purchase History
| Date | Type | Sale Price | Title Company |
|---|---|---|---|
| Warranty Deed | $238,000 | Orlando Title Services Llc | |
| Warranty Deed | $180,000 | La Rosa Title Llc | |
| Warranty Deed | $203,700 | Coast To Coast Title Service |
Mortgage History
| Date | Status | Loan Amount | Loan Type |
|---|---|---|---|
| Open | $190,400 | New Conventional | |
| Previous Owner | $142,500 | No Value Available |
Property History
| Date | Event | Price | Change | Sq Ft Price |
|---|---|---|---|---|
| 06/01/2024 06/01/24 | Rented | $2,850 | 0.0% | -- |
| 05/10/2024 05/10/24 | Under Contract | -- | -- | -- |
| 04/29/2024 04/29/24 | Price Changed | $2,850 | -3.4% | $2 / Sq Ft |
| 03/28/2024 03/28/24 | Price Changed | $2,950 | +3.5% | $2 / Sq Ft |
| 03/28/2024 03/28/24 | For Rent | $2,850 | 0.0% | -- |
| 07/31/2019 07/31/19 | Sold | $238,000 | -0.4% | $130 / Sq Ft |
| 05/31/2019 05/31/19 | Pending | -- | -- | -- |
| 05/11/2019 05/11/19 | For Sale | $239,000 | -- | $130 / Sq Ft |
Tax History Compared to Growth
Tax History
| Year | Tax Paid | Tax Assessment Tax Assessment Total Assessment is a certain percentage of the fair market value that is determined by local assessors to be the total taxable value of land and additions on the property. | Land | Improvement |
|---|---|---|---|---|
| 2023 | $4,031 | $247,308 | $0 | $0 |
| 2022 | $3,674 | $224,825 | $0 | $0 |
| 2021 | $3,280 | $204,386 | $43,000 | $161,386 |
| 2020 | $3,213 | $199,410 | $41,000 | $158,410 |
| 2018 | $2,896 | $172,638 | $39,000 | $133,638 |
| 2017 | $2,744 | $163,296 | $0 | $0 |
| 2016 | $2,692 | $158,475 | $0 | $0 |
| 2015 | $2,359 | $155,697 | $0 | $0 |
| 2014 | $2,558 | $149,752 | $0 | $0 |
Agents Affiliated with this Home
-
Veronica Martinez

Seller's Agent in 2024
Veronica Martinez
LA ROSA REALTY KISSIMMEE
(954) 918-8108
3 in this area
41 Total Sales
-
Linda Sanders
L
Seller's Agent in 2019
Linda Sanders
CHAMPION HOMES
(407) 287-2393
2 in this area
11 Total Sales
-
Stellar Non-Member Agent
S
Buyer's Agent in 2019
Stellar Non-Member Agent
FL_MFRMLS
Map
Source: Stellar MLS
MLS Number: O5783746
APN: 26-25-25-999964-001790
- 219 Plumoso Loop
- 441 Montara Dr
- 303 Plumoso Loop
- 847 Orista Dr
- 476 Calabay Parc Blvd
- 643 Orista Dr Unit 2
- 115 Canna Dr
- 154 Canna Dr
- 149 Roseling Crossing
- 408 Orista Dr
- 205 Bella Verano Way
- 662 Orista Dr
- 226 Canna Dr
- 214 Tupelo Cir
- 928 Elderberry Dr
- 215 Elderberry Dr
- 301 Tupelo Cir
- 160 Calabay Parc Blvd Unit 1
- 245 Bella Verano Way
- 358 Canna Dr
