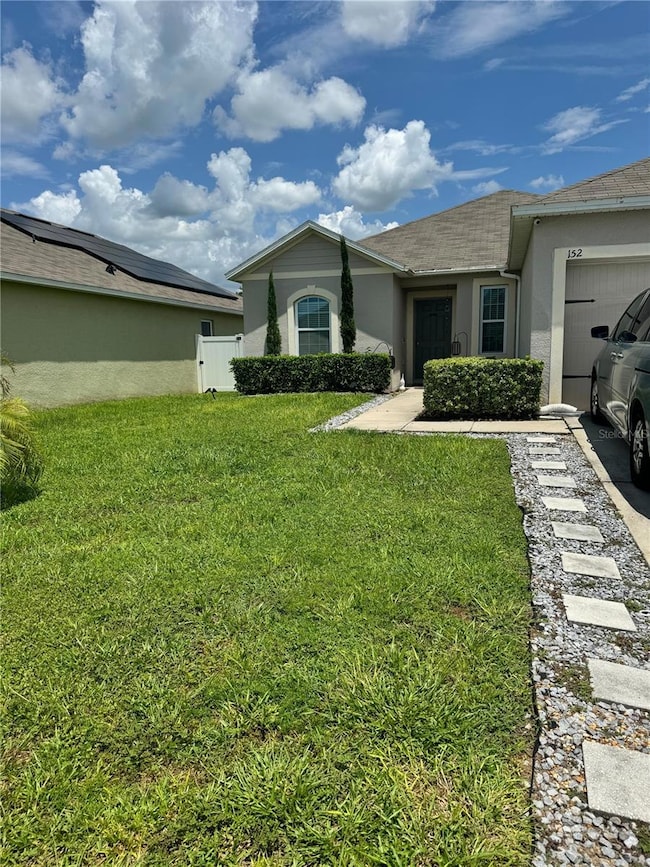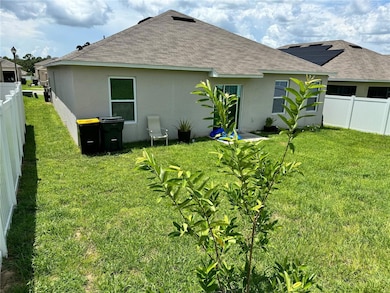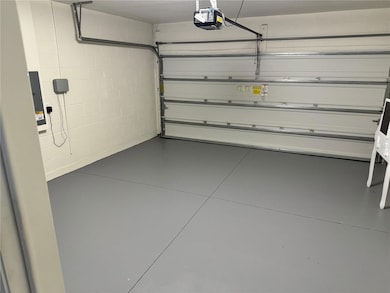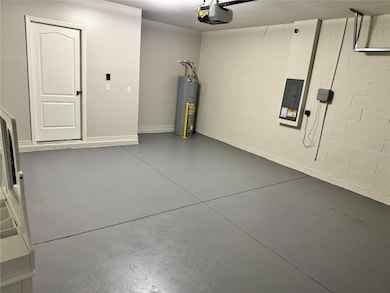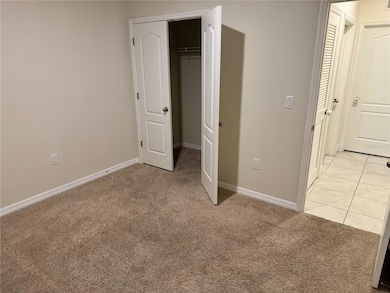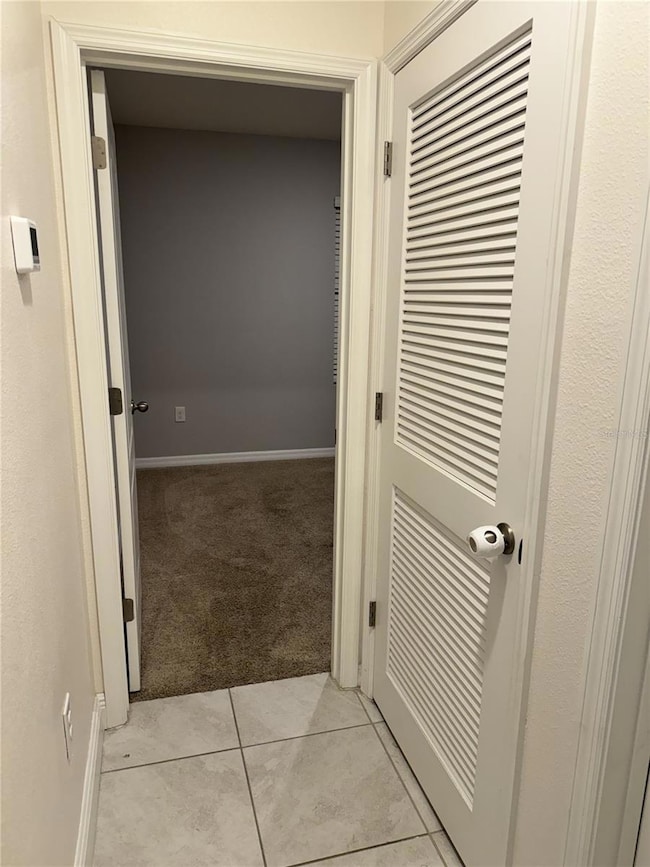152 Sunny Day Way Davenport, FL 33897
Westside NeighborhoodHighlights
- New Construction
- Reverse Osmosis System
- Walk-In Closet
- Solar Power System
- Family Room Off Kitchen
- Living Room
About This Home
Live in style, comfort, and energy efficiency in Davenport
Discover this Beautiful and move-in ready 3-bedroom, 2-bath single-family home located in the quiet community of Willowbend, just minutes from Champions Gate, theme parks, shopping, and major highways.
Built in 2019, this property offers a modern and functional design with an open-plan concept, ideal for those who value comfort and practicality. The kitchen features stainless steel appliances, ample storage space, and a layout that seamlessly connects with the living and dining areas, creating an ideal setting for sharing with family or guests.
Save on your energy bill! This home is equipped with solar panels, a significant benefit that allows you to enjoy more efficient and responsible energy consumption. It also features a water filtration system, designed to provide greater quality and peace of mind in your daily life.
It includes an indoor laundry room, a two-car garage, a spacious driveway with capacity for four vehicles, easy-care flooring, and a large, private backyard where you can relax or enjoy a barbecue on the weekends.
Prime location: close to excellent schools, supermarkets, restaurants, and recreational parks.
Pets are welcome! (Subject to approval).
Don't miss this opportunity to live in a modern, efficient home with all the benefits your family deserves!
Contact me today to schedule your visit.
Listing Agent
PAK HOME REALTY Brokerage Phone: 888-883-8509 License #3611288 Listed on: 08/06/2025

Home Details
Home Type
- Single Family
Est. Annual Taxes
- $2,852
Year Built
- Built in 2019 | New Construction
Parking
- 2 Car Garage
- Driveway
Interior Spaces
- 1,532 Sq Ft Home
- Blinds
- Family Room Off Kitchen
- Living Room
Kitchen
- Microwave
- Dishwasher
- Reverse Osmosis System
Flooring
- Carpet
- Ceramic Tile
Bedrooms and Bathrooms
- 3 Bedrooms
- Walk-In Closet
- 2 Full Bathrooms
Laundry
- Laundry Room
- Dryer
- Washer
Schools
- Bella Citta Elementary School
- Citrus Ridge Middle School
- Davenport High School
Utilities
- Central Heating and Cooling System
- Water Filtration System
- Electric Water Heater
Additional Features
- Solar Power System
- 5,502 Sq Ft Lot
Listing and Financial Details
- Residential Lease
- Security Deposit $2,199
- Property Available on 10/15/25
- The owner pays for trash collection
- 12-Month Minimum Lease Term
- $45 Application Fee
- Assessor Parcel Number 26-25-26-999921-001710
Community Details
Overview
- Property has a Home Owners Association
- Vantaca Home Association
- Willowbend Ph 3 Subdivision
Pet Policy
- Pet Deposit $300
- 1 Pet Allowed
- $300 Pet Fee
- Dogs and Cats Allowed
- Small pets allowed
Map
Source: Stellar MLS
MLS Number: S5132279
APN: 26-25-26-999921-001710
- 937 Shady Tree Ln
- 260 Willow Bend Dr
- 184 Sunny Day Way
- 209 Willow Bend Dr
- 235 Montana Ave
- 234 Montana Ave
- 148 Heather Lynn Dr
- 406 Nevada Loop Rd
- 177 Heather Lynn Dr
- 159 Lazy Willow Dr
- 446 Nevada Loop Rd
- 41 Montana Ave
- 566 Montana Ave
- 210 Lazy Willow Dr
- 242 Durango Loop St
- 314 Casterton Cir
- 134 Dillon Way
- 115 Dillon Way
- 906 Montana Ave
- 151 Fair Hope Pass
- 138 Lazy Willow Dr
- 166 Greeley Loop
- 236 Langham Dr
- 135 Langham Dr
- 138 Grosvenor Loop
- 334 Grosvenor Loop
- 344 Grosvenor Loop
- 1428 Casterton Cir
- 360 Tupelo Cir
- 337 Orista Dr Unit ID1263250P
- 417 Halstead Dr
- 162 Cordova Ave
- 400 Montara Dr
- 5106 Tuscany Ln
- 439 Bloomingdale Dr
- 248 Carrera Ave
- 520 Key Biscayne Ave
- 3079 Bella Vista Dr
- 724 Solana Cir
- 251 Hypolita Ave

