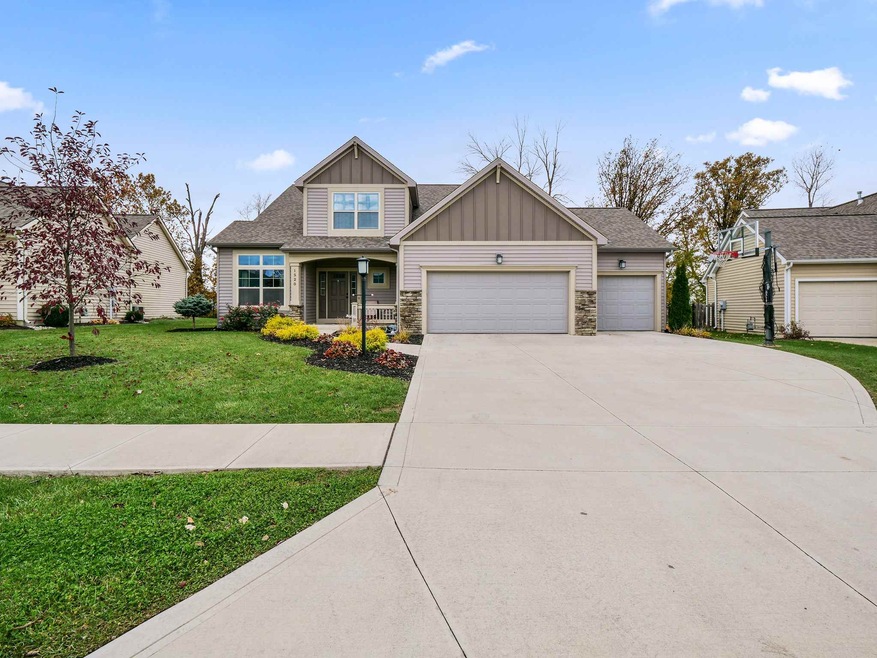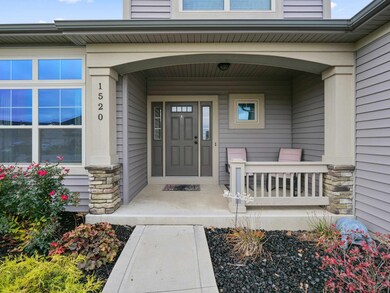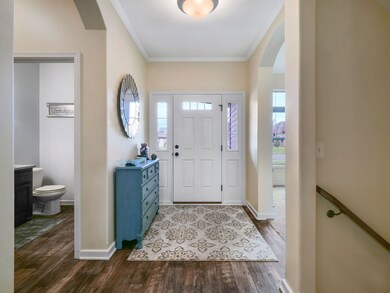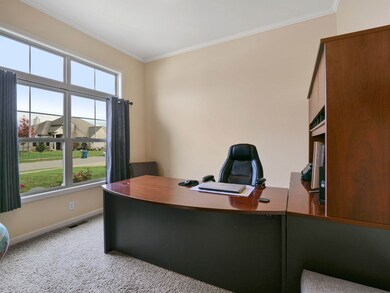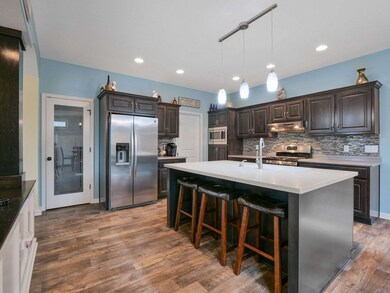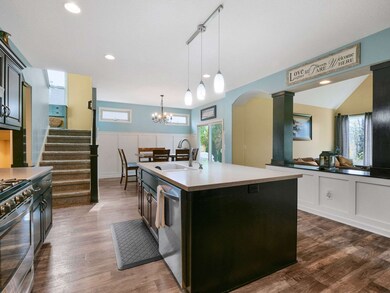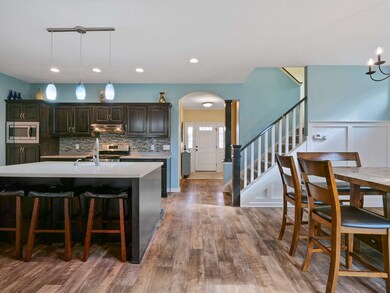
1520 Cypress Spring Dr Fort Wayne, IN 46814
Southwest Fort Wayne NeighborhoodHighlights
- Primary Bedroom Suite
- Vaulted Ceiling
- Community Pool
- Homestead Senior High School Rated A
- Great Room
- Covered patio or porch
About This Home
As of March 2023First Right Contingency Offer in place. Designed for everyday living and hosting family & friends, this 5 bedroom, 3.5 bath home has a finished basement complete with 2nd full kitchen. Set on a quarter acre lot, this property makes a great first impression with beautiful landscaping, contrasting board & batten siding, stacked stone details, a deep covered entry porch & post lighting. A welcoming foyer invites you into this comfortable custom one owner home. The den, currently used as a home office, has a large window & crown molding. The heart of this home is the open great room, kitchen & dining space. The great room offers a vaulted ceiling & stone stacked fireplace flanked by windows. The spacious kitchen is furnished with expresso finish cabinetry, glass mosaic tiled backsplash, a working island highlighted by pendant lighting, a pantry, plus kitchen appliances remain. Gorgeous raised panel wainscoting in the kitchen & dining room. Desirable main floor master suite provides a huge walk-in closet, & ensuite bath with twin sink vanity, soaking tub & separate shower. The laundry & mudroom nook has cubbies & hooks for easy organization, cabinets over the washer & dryer area, plus a folding counter. Upstairs are 3 additional good sized bedrooms, each with a large closet, a loft ideal for a quiet study space, plus a full bath furnished with a twin sink vanity. The lower level has a family room, a full kitchen w/white cabinetry, subway tile backsplash, a bar for seating, plus all appliances remain. A fifth bedroom & full bath provides a perfect guest quarters or multigenerational living on this level. Additional details include a white trim package, transom windows in the dining room add natural light & ventilation, arched entries throughout the main floor, backyard patio, plus split 3 car garage with extra wide driveway adds flexibility. Located in a quiet neighborhood with the convenience of nearby schools, coffee shops, dining & shopping.
Home Details
Home Type
- Single Family
Est. Annual Taxes
- $2,478
Year Built
- Built in 2013
Lot Details
- 10,585 Sq Ft Lot
- Lot Dimensions are 73x145
- Landscaped
- Level Lot
HOA Fees
- $28 Monthly HOA Fees
Parking
- 3 Car Attached Garage
- Garage Door Opener
- Off-Street Parking
Home Design
- Slab Foundation
- Poured Concrete
- Stone Exterior Construction
- Vinyl Construction Material
Interior Spaces
- 2-Story Property
- Crown Molding
- Vaulted Ceiling
- Ceiling Fan
- Self Contained Fireplace Unit Or Insert
- Entrance Foyer
- Great Room
- Living Room with Fireplace
- Laundry on main level
Kitchen
- Kitchenette
- Oven or Range
- Kitchen Island
- Disposal
Bedrooms and Bathrooms
- 5 Bedrooms
- Primary Bedroom Suite
- Split Bedroom Floorplan
- Walk-In Closet
- Double Vanity
- Bathtub With Separate Shower Stall
- Garden Bath
Finished Basement
- 1 Bathroom in Basement
- 1 Bedroom in Basement
Utilities
- Forced Air Heating and Cooling System
- Heating System Uses Gas
Additional Features
- Covered patio or porch
- Suburban Location
Listing and Financial Details
- Assessor Parcel Number 02-11-07-208-006.000-038
Community Details
Recreation
- Community Pool
Ownership History
Purchase Details
Home Financials for this Owner
Home Financials are based on the most recent Mortgage that was taken out on this home.Purchase Details
Home Financials for this Owner
Home Financials are based on the most recent Mortgage that was taken out on this home.Purchase Details
Home Financials for this Owner
Home Financials are based on the most recent Mortgage that was taken out on this home.Purchase Details
Home Financials for this Owner
Home Financials are based on the most recent Mortgage that was taken out on this home.Similar Homes in Fort Wayne, IN
Home Values in the Area
Average Home Value in this Area
Purchase History
| Date | Type | Sale Price | Title Company |
|---|---|---|---|
| Warranty Deed | -- | Fidelity National Title | |
| Warranty Deed | -- | Fidelity National Ttl Co Llc | |
| Deed | -- | -- | |
| Warranty Deed | -- | Lawyers Title | |
| Warranty Deed | -- | None Available |
Mortgage History
| Date | Status | Loan Amount | Loan Type |
|---|---|---|---|
| Open | $289,500 | New Conventional | |
| Previous Owner | $258,654 | New Conventional | |
| Previous Owner | $271,100 | Adjustable Rate Mortgage/ARM | |
| Previous Owner | $258,800 | No Value Available | |
| Previous Owner | -- | No Value Available | |
| Previous Owner | $258,800 | New Conventional | |
| Previous Owner | $266,553 | FHA |
Property History
| Date | Event | Price | Change | Sq Ft Price |
|---|---|---|---|---|
| 03/23/2023 03/23/23 | Sold | $423,000 | -8.0% | $136 / Sq Ft |
| 12/08/2022 12/08/22 | Pending | -- | -- | -- |
| 12/02/2022 12/02/22 | For Sale | $459,900 | +35.7% | $148 / Sq Ft |
| 03/15/2019 03/15/19 | Sold | $338,900 | 0.0% | $109 / Sq Ft |
| 02/13/2019 02/13/19 | Pending | -- | -- | -- |
| 12/02/2018 12/02/18 | Price Changed | $338,900 | -1.7% | $109 / Sq Ft |
| 11/05/2018 11/05/18 | For Sale | $344,900 | -- | $111 / Sq Ft |
Tax History Compared to Growth
Tax History
| Year | Tax Paid | Tax Assessment Tax Assessment Total Assessment is a certain percentage of the fair market value that is determined by local assessors to be the total taxable value of land and additions on the property. | Land | Improvement |
|---|---|---|---|---|
| 2024 | $3,547 | $477,600 | $60,700 | $416,900 |
| 2023 | $3,532 | $455,000 | $40,200 | $414,800 |
| 2022 | $3,200 | $426,500 | $40,200 | $386,300 |
| 2021 | $2,989 | $386,000 | $40,200 | $345,800 |
| 2020 | $2,751 | $352,600 | $40,200 | $312,400 |
| 2019 | $2,663 | $332,900 | $40,200 | $292,700 |
| 2018 | $2,377 | $304,300 | $40,200 | $264,100 |
| 2017 | $2,493 | $299,100 | $40,200 | $258,900 |
| 2016 | $2,396 | $283,400 | $40,200 | $243,200 |
| 2014 | $2,277 | $272,200 | $40,200 | $232,000 |
| 2013 | $7 | $400 | $400 | $0 |
Agents Affiliated with this Home
-
Michael Litchin

Seller's Agent in 2023
Michael Litchin
Litchin Real Estate
(260) 438-7128
13 in this area
70 Total Sales
-
Charla Sheray

Buyer's Agent in 2023
Charla Sheray
Coldwell Banker Real Estate Group
(260) 437-9914
15 in this area
28 Total Sales
-
Raylene Webb

Seller's Agent in 2019
Raylene Webb
eXp Realty, LLC
(260) 715-2765
13 in this area
308 Total Sales
-
Aaron Hoover

Seller Co-Listing Agent in 2019
Aaron Hoover
Keller Williams Realty Group
(260) 460-7707
14 in this area
59 Total Sales
-
Corey Malcolm

Buyer's Agent in 2019
Corey Malcolm
RE/MAX
(260) 385-1283
17 in this area
167 Total Sales
Map
Source: Indiana Regional MLS
MLS Number: 201849379
APN: 02-11-07-208-006.000-038
- 15261 Wrigley Ct
- 1726 Cypress Spring Dr
- 1578 White Coral Ct
- 1827 Woodlark Dr
- 15330 Fenway Pass
- 15279 Harrison Lake Cove
- 6322 S 800 E-92
- 15019 Cedar Key Cove
- 1611 Rock Dove Rd
- 2217 Stonebriar Rd
- 10271 Chestnut Creek Blvd
- 11358 Kola Crossover
- 11326 Kola Crossover
- 11088 Kola Crossover Unit 145
- 11130 Kola Crossover Unit 98
- 11162 Kola Crossover Unit 97
- 11422 Kola Crossover Unit 90
- 11444 Kola Crossover Unit 89
- 11466 Kola Crossover Unit 88
- 11089 Kola Crossover Unit 72
