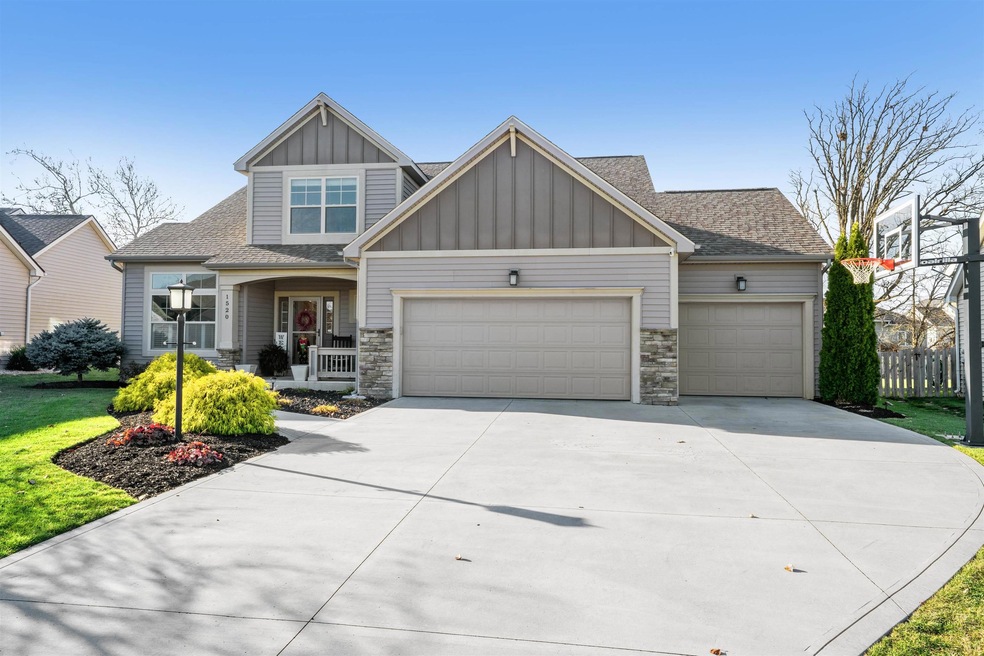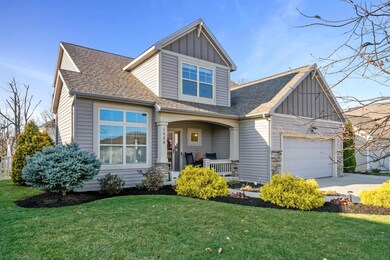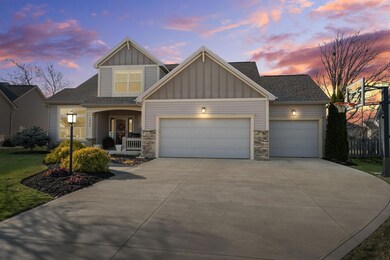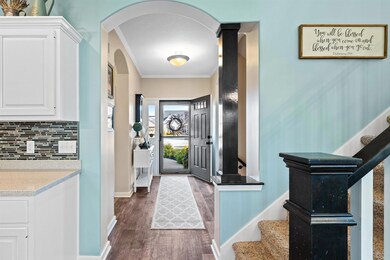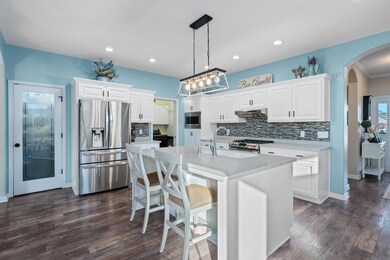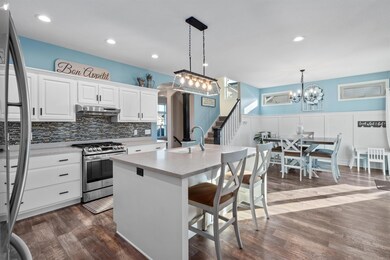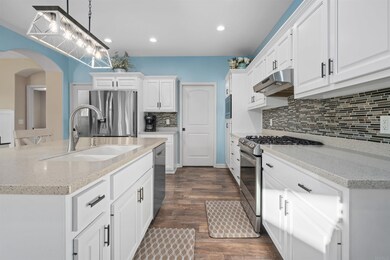
1520 Cypress Spring Dr Fort Wayne, IN 46814
Southwest Fort Wayne NeighborhoodHighlights
- Traditional Architecture
- Stone Countertops
- Covered patio or porch
- Homestead Senior High School Rated A
- Community Pool
- 3 Car Attached Garage
About This Home
As of March 2023YOU WILL FALL IN LOVE WITH THIS 5 BR 3 1/2 BATH CUSTOM BUILT HOME BY WINDSOR HOMES. LOCATED IN JONATHANS LANDING WHICH FEATURES AN ASSOCIATION POOL AND PLAY AREA FOR THE KIDS. THIS HOME HAS AN OPEN FLOOR PLAN WITH A MAIN FLOOR MASTER SUITE THAT OFFERS A SEPARATE SHOWER, TWIN SINK VANITY AND A GARDEN TUB. THE LARGE OPEN KITCHEN HAS BEEN RECENTLY PROFESSIONALLY REMODELED WITH SOLID SURFACE COUNTER TOPS , REFINISHED CABINETS AND NEW STAINLESS APPLIANCES. THE KITCHEN ALSO OFFERS A LARGE CENTER ISLAND WITH PENDANT LIGHTING AND A PANTRY. THE GREAT ROOM OFFERS A VAULTED CEILING WITH GAS FIREPLACE AND IS OPEN TO THE KITCHEN. THE MAIN FLOOR DEN IS PERFECT FOR A HOME OFFICE WHICH HAS A LARGE WINDOW AND CROWN MOLDING. ON THE SECOND FLOOR ARE 3 SPACIOUS BEDROOM EACH WITH A LARGE CLOSET. THE LOFT AREA COULD BE A PLAY AREA FOR THE KIDS , STUDY AREA OR AN ADDITIONAL SITTING AREA. ALSO THERE IS A FULL BATH WITH A DOUBLE SINK VANITY. IN THE FINISHED BASEMENT WE HAVE THE FAMILY ROOM, THE 5TH BEDROOM, A SECOND FULL KITCHEN, (EXTRA ROOM IS BASEMENT KITCHEN) FULL BATH, AND SECOND WASHER & DRYER AREA. THE WASHER AND DRYER COMBO UNIT WILL REMAIN WITH THE HOME.. THE FENCED BACKYARD AND PAITO AREA LOCATED OFF THE KITCHEN IS PERFECT FOR ALL YOUR OUTDOOR ENTERTAINING. COME SEE ALL THIS HOME HAS TO OFFER LOCATED IN THE SOUTHWEST ALLEN COUNTY SCHOOL DISTRICT CLOSE TO SCHOOLS, CHURCHES AND SHOPPING..
Home Details
Home Type
- Single Family
Est. Annual Taxes
- $2,989
Year Built
- Built in 2013
Lot Details
- 10,585 Sq Ft Lot
- Lot Dimensions are 73 x145
- Level Lot
HOA Fees
- $28 Monthly HOA Fees
Parking
- 3 Car Attached Garage
- Garage Door Opener
Home Design
- Traditional Architecture
- Slab Foundation
- Stone Exterior Construction
- Vinyl Construction Material
Interior Spaces
- 2-Story Property
- Crown Molding
- Ceiling Fan
- Entrance Foyer
- Living Room with Fireplace
- Electric Dryer Hookup
Kitchen
- Kitchen Island
- Stone Countertops
- Disposal
Bedrooms and Bathrooms
- 5 Bedrooms
- En-Suite Primary Bedroom
- Walk-In Closet
- Garden Bath
Finished Basement
- 1 Bathroom in Basement
- 1 Bedroom in Basement
Schools
- Covington Elementary School
- Woodside Middle School
- Homestead High School
Additional Features
- Covered patio or porch
- Forced Air Heating and Cooling System
Listing and Financial Details
- Assessor Parcel Number 02-11-07-208-006.000-038
Community Details
Overview
- Jonathans Landing Subdivision
Recreation
- Community Pool
Ownership History
Purchase Details
Home Financials for this Owner
Home Financials are based on the most recent Mortgage that was taken out on this home.Purchase Details
Home Financials for this Owner
Home Financials are based on the most recent Mortgage that was taken out on this home.Purchase Details
Home Financials for this Owner
Home Financials are based on the most recent Mortgage that was taken out on this home.Purchase Details
Home Financials for this Owner
Home Financials are based on the most recent Mortgage that was taken out on this home.Similar Homes in Fort Wayne, IN
Home Values in the Area
Average Home Value in this Area
Purchase History
| Date | Type | Sale Price | Title Company |
|---|---|---|---|
| Warranty Deed | -- | Fidelity National Title | |
| Warranty Deed | -- | Fidelity National Ttl Co Llc | |
| Deed | -- | -- | |
| Warranty Deed | -- | Lawyers Title | |
| Warranty Deed | -- | None Available |
Mortgage History
| Date | Status | Loan Amount | Loan Type |
|---|---|---|---|
| Open | $289,500 | New Conventional | |
| Previous Owner | $258,654 | New Conventional | |
| Previous Owner | $271,100 | Adjustable Rate Mortgage/ARM | |
| Previous Owner | $258,800 | No Value Available | |
| Previous Owner | -- | No Value Available | |
| Previous Owner | $258,800 | New Conventional | |
| Previous Owner | $266,553 | FHA |
Property History
| Date | Event | Price | Change | Sq Ft Price |
|---|---|---|---|---|
| 03/23/2023 03/23/23 | Sold | $423,000 | -8.0% | $136 / Sq Ft |
| 12/08/2022 12/08/22 | Pending | -- | -- | -- |
| 12/02/2022 12/02/22 | For Sale | $459,900 | +35.7% | $148 / Sq Ft |
| 03/15/2019 03/15/19 | Sold | $338,900 | 0.0% | $109 / Sq Ft |
| 02/13/2019 02/13/19 | Pending | -- | -- | -- |
| 12/02/2018 12/02/18 | Price Changed | $338,900 | -1.7% | $109 / Sq Ft |
| 11/05/2018 11/05/18 | For Sale | $344,900 | -- | $111 / Sq Ft |
Tax History Compared to Growth
Tax History
| Year | Tax Paid | Tax Assessment Tax Assessment Total Assessment is a certain percentage of the fair market value that is determined by local assessors to be the total taxable value of land and additions on the property. | Land | Improvement |
|---|---|---|---|---|
| 2024 | $3,547 | $477,600 | $60,700 | $416,900 |
| 2023 | $3,532 | $455,000 | $40,200 | $414,800 |
| 2022 | $3,200 | $426,500 | $40,200 | $386,300 |
| 2021 | $2,989 | $386,000 | $40,200 | $345,800 |
| 2020 | $2,751 | $352,600 | $40,200 | $312,400 |
| 2019 | $2,663 | $332,900 | $40,200 | $292,700 |
| 2018 | $2,377 | $304,300 | $40,200 | $264,100 |
| 2017 | $2,493 | $299,100 | $40,200 | $258,900 |
| 2016 | $2,396 | $283,400 | $40,200 | $243,200 |
| 2014 | $2,277 | $272,200 | $40,200 | $232,000 |
| 2013 | $7 | $400 | $400 | $0 |
Agents Affiliated with this Home
-
Michael Litchin

Seller's Agent in 2023
Michael Litchin
Litchin Real Estate
(260) 438-7128
13 in this area
70 Total Sales
-
Charla Sheray

Buyer's Agent in 2023
Charla Sheray
Coldwell Banker Real Estate Group
(260) 437-9914
15 in this area
28 Total Sales
-
Raylene Webb

Seller's Agent in 2019
Raylene Webb
eXp Realty, LLC
(260) 715-2765
13 in this area
309 Total Sales
-
Aaron Hoover

Seller Co-Listing Agent in 2019
Aaron Hoover
Keller Williams Realty Group
(260) 460-7707
13 in this area
58 Total Sales
-
Corey Malcolm

Buyer's Agent in 2019
Corey Malcolm
RE/MAX
(260) 385-1283
14 in this area
164 Total Sales
Map
Source: Indiana Regional MLS
MLS Number: 202248473
APN: 02-11-07-208-006.000-038
- 1726 Cypress Spring Dr
- 1578 White Coral Ct
- 1827 Woodlark Dr
- 15261 Wrigley Ct
- 15330 Fenway Pass
- 15279 Harrison Lake Cove
- 6322 S 800 E-92
- 15019 Cedar Key Cove
- 1611 Rock Dove Rd
- 10271 Chestnut Creek Blvd
- 11358 Kola Crossover
- 11326 Kola Crossover
- 11088 Kola Crossover Unit 145
- 11130 Kola Crossover Unit 98
- 11162 Kola Crossover Unit 97
- 11422 Kola Crossover Unit 90
- 11444 Kola Crossover Unit 89
- 11466 Kola Crossover Unit 88
- 11089 Kola Crossover Unit 72
- 10621 Kola Crossover Unit 43
