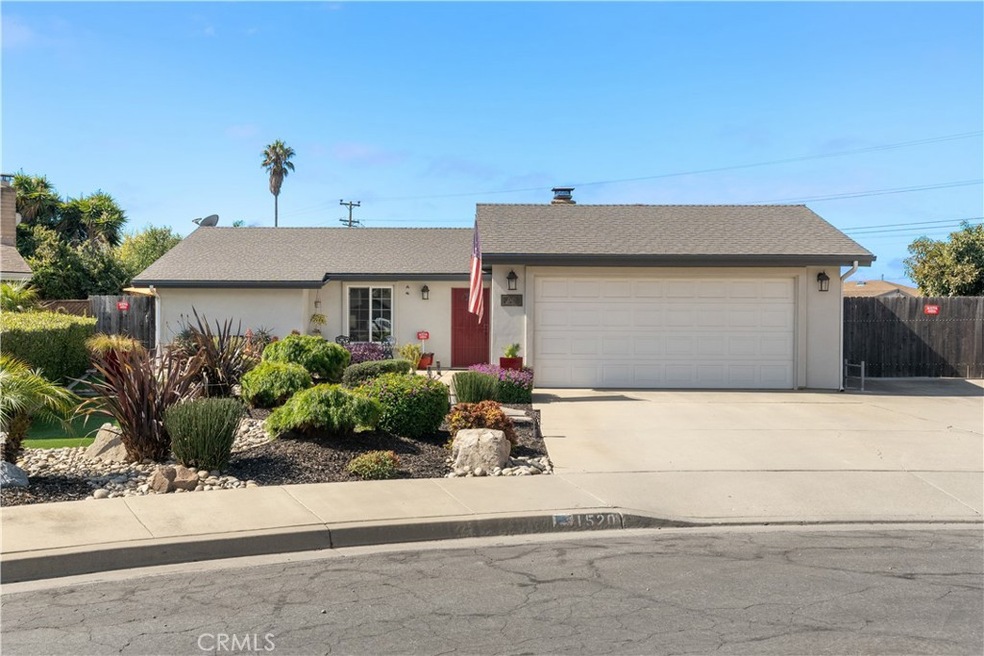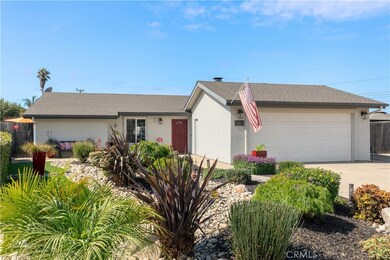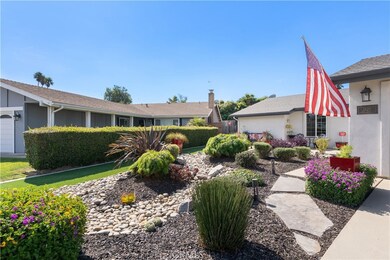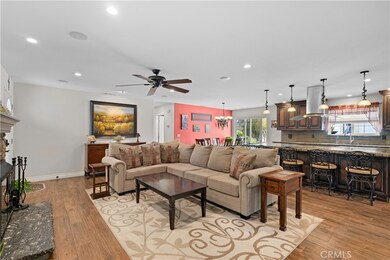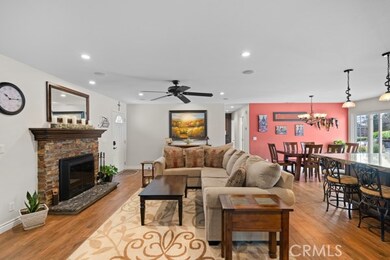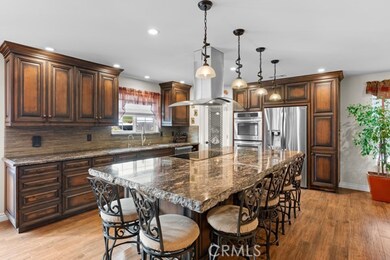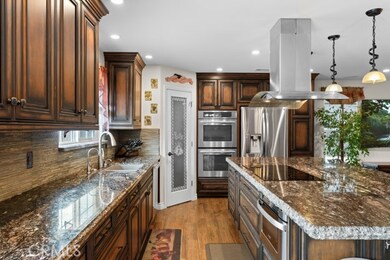
1520 Edie Ct Santa Maria, CA 93454
Northeast Santa Maria NeighborhoodHighlights
- RV Garage
- 0.3 Acre Lot
- Granite Countertops
- Updated Kitchen
- Great Room
- No HOA
About This Home
As of November 2024Welcome to the home and garden show! This remodeled, upgraded, and polished home sits on a huge cul-de-sac lot. near medical facilities and shopping. As you enter you are welcomed to the inviting great room with a stone-front fireplace which is open to a chef's dream kitchen. There is a thick slab granite island with a natural-hewn perimeter, a walk-in pantry, and a wine rack. The kitchen and both bathrooms feature rich, custom soft-close cabinetry. The inviting dining area adjoins the kitchen and offers backyard views. There are ceiling fans throughout and the home is upgraded with newer heating and A/C systems. The home defines gracious living with a private patio adjoining the primary suite. The home is framed in professional low water and maintenance landscaping, including a backyard waterfall. The large automatic gated RV access leads to an insulated 2400 sf workshop, double garage, and RV garage with 1/2 bath & 220 wiring and ADU potential. Hydraulic vehicle lift is negotiable. Owned solar system and residence & gate alarms are included. Dreams come true at 1520 Edie Ct.
Last Agent to Sell the Property
Pacific Premier Properties, Inc. Brokerage Phone: 805-878-0807 License #00858641 Listed on: 09/23/2024
Co-Listed By
Joan James
Cornerstone Mission Coast SM Brokerage Phone: 805-878-0807
Home Details
Home Type
- Single Family
Est. Annual Taxes
- $5,234
Year Built
- Built in 1977
Lot Details
- 0.3 Acre Lot
- Cul-De-Sac
- Privacy Fence
- Wood Fence
- Landscaped
Parking
- 5 Car Attached Garage
- Parking Available
- Workshop in Garage
- Automatic Gate
- RV Garage
Home Design
- Composition Roof
Interior Spaces
- 1,500 Sq Ft Home
- 1-Story Property
- Ceiling Fan
- Great Room
- Family Room Off Kitchen
- Living Room with Fireplace
- Neighborhood Views
Kitchen
- Updated Kitchen
- Open to Family Room
- Walk-In Pantry
- <<doubleOvenToken>>
- Electric Cooktop
- Dishwasher
- Kitchen Island
- Granite Countertops
- Self-Closing Drawers and Cabinet Doors
Flooring
- Carpet
- Tile
Bedrooms and Bathrooms
- 3 Main Level Bedrooms
Laundry
- Laundry Room
- Laundry in Garage
Outdoor Features
- Concrete Porch or Patio
- Outbuilding
Utilities
- Forced Air Heating and Cooling System
Community Details
- No Home Owners Association
Listing and Financial Details
- Tax Lot 23
- Tax Tract Number 5180
- Assessor Parcel Number 128055023
Ownership History
Purchase Details
Home Financials for this Owner
Home Financials are based on the most recent Mortgage that was taken out on this home.Purchase Details
Home Financials for this Owner
Home Financials are based on the most recent Mortgage that was taken out on this home.Purchase Details
Purchase Details
Home Financials for this Owner
Home Financials are based on the most recent Mortgage that was taken out on this home.Purchase Details
Home Financials for this Owner
Home Financials are based on the most recent Mortgage that was taken out on this home.Purchase Details
Purchase Details
Home Financials for this Owner
Home Financials are based on the most recent Mortgage that was taken out on this home.Purchase Details
Home Financials for this Owner
Home Financials are based on the most recent Mortgage that was taken out on this home.Similar Homes in Santa Maria, CA
Home Values in the Area
Average Home Value in this Area
Purchase History
| Date | Type | Sale Price | Title Company |
|---|---|---|---|
| Deed | -- | Fidelity National Title | |
| Grant Deed | $730,000 | Fidelity National Title | |
| Quit Claim Deed | -- | None Listed On Document | |
| Deed | -- | Fidelity National Title | |
| Grant Deed | -- | Fidelity National Title | |
| Interfamily Deed Transfer | -- | None Available | |
| Grant Deed | $340,000 | First American Title Company | |
| Grant Deed | $120,000 | First American Title |
Mortgage History
| Date | Status | Loan Amount | Loan Type |
|---|---|---|---|
| Open | $511,000 | New Conventional | |
| Previous Owner | $190,000 | No Value Available | |
| Previous Owner | $190,000 | New Conventional | |
| Previous Owner | $60,000 | Future Advance Clause Open End Mortgage | |
| Previous Owner | $162,100 | New Conventional | |
| Previous Owner | $175,000 | Purchase Money Mortgage | |
| Previous Owner | $147,300 | Unknown | |
| Previous Owner | $150,000 | Unknown | |
| Previous Owner | $113,407 | FHA | |
| Previous Owner | $115,542 | FHA |
Property History
| Date | Event | Price | Change | Sq Ft Price |
|---|---|---|---|---|
| 11/01/2024 11/01/24 | Sold | $730,000 | +0.2% | $487 / Sq Ft |
| 09/26/2024 09/26/24 | Pending | -- | -- | -- |
| 09/23/2024 09/23/24 | For Sale | $728,800 | -- | $486 / Sq Ft |
Tax History Compared to Growth
Tax History
| Year | Tax Paid | Tax Assessment Tax Assessment Total Assessment is a certain percentage of the fair market value that is determined by local assessors to be the total taxable value of land and additions on the property. | Land | Improvement |
|---|---|---|---|---|
| 2023 | $5,234 | $471,225 | $204,981 | $266,244 |
| 2022 | $5,050 | $461,986 | $200,962 | $261,024 |
| 2021 | $4,913 | $452,928 | $197,022 | $255,906 |
| 2020 | $4,906 | $448,284 | $195,002 | $253,282 |
| 2019 | $4,516 | $410,000 | $146,000 | $264,000 |
| 2018 | $4,323 | $390,000 | $139,000 | $251,000 |
| 2017 | $4,145 | $371,000 | $132,000 | $239,000 |
| 2016 | $3,514 | $323,000 | $115,000 | $208,000 |
| 2014 | $2,954 | $280,000 | $100,000 | $180,000 |
Agents Affiliated with this Home
-
Bunny Maxim

Seller's Agent in 2024
Bunny Maxim
Pacific Premier Properties, Inc.
(805) 878-0807
10 in this area
80 Total Sales
-
J
Seller Co-Listing Agent in 2024
Joan James
Cornerstone Mission Coast SM
-
Joanie James

Buyer's Agent in 2024
Joanie James
Pacific Premier Properties, Inc.
(805) 878-8833
6 in this area
89 Total Sales
Map
Source: California Regional Multiple Listing Service (CRMLS)
MLS Number: PI24197141
APN: 128-055-023
- 326 N Palisade Dr
- 0 E Main St
- 1209 Jackie Ln
- 1224 Jackie Ln
- 1234 Estes Dr
- 1247 Estes Dr
- 1617 Via Rico
- 1651 Via Quantico
- 913 Armstrong Ave
- 1201 Via Gusto
- 844 Castle Ln
- 1204 Via Felice
- 1206 Via Felice
- 1009 Mcneil Ave
- 1301 Via Asueto
- 1303 Via Asueto
- 715 S Bradley Rd Unit 14
- 843 E Orange St
- 735 E Fesler St
- 828 E Boone St Unit 12
