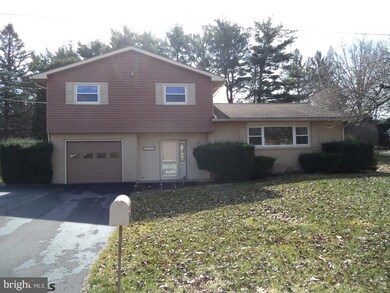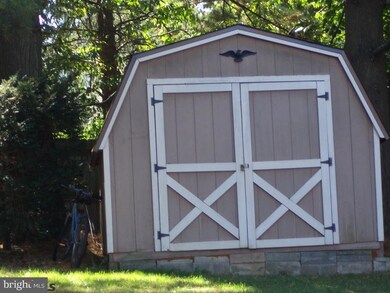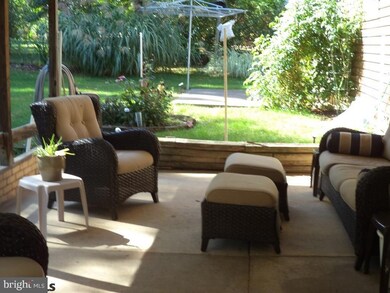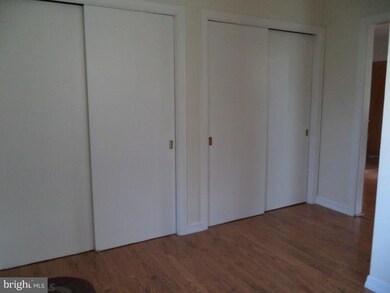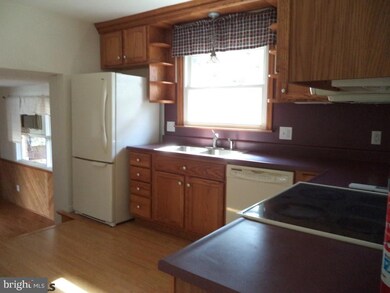
1520 Elizabeth Rd State College, PA 16801
Highlights
- Recreation Room
- No HOA
- Porch
- Spring Creek Elementary Rated A
- Breakfast Room
- 1 Car Attached Garage
About This Home
As of April 2021Great split-level home with an open floor plan of living and dining room. Cozy family room that leads off to the covered patio. Extra lower rec room with a propane stove. Storage room plus laundry room on the lower level. The house has been professionally cleaned and painted. Great as a single family home or investment property -- it's your choice.
Last Agent to Sell the Property
RE/MAX Centre Realty License #RS151432A Listed on: 03/25/2021

Home Details
Home Type
- Single Family
Est. Annual Taxes
- $3,664
Year Built
- Built in 1971
Lot Details
- 0.34 Acre Lot
Parking
- 1 Car Attached Garage
Home Design
- Split Foyer
- Brick Exterior Construction
- Shingle Roof
- Vinyl Siding
Interior Spaces
- Wood Burning Fireplace
- Gas Fireplace
- Family Room
- Living Room
- Breakfast Room
- Recreation Room
- Eat-In Kitchen
- Laundry Room
- Partially Finished Basement
Bedrooms and Bathrooms
- 3 Bedrooms
- En-Suite Primary Bedroom
Outdoor Features
- Patio
- Porch
Utilities
- Ductless Heating Or Cooling System
- Heating System Powered By Owned Propane
Community Details
- No Home Owners Association
Listing and Financial Details
- Assessor Parcel Number 19-015-052-0000
Ownership History
Purchase Details
Home Financials for this Owner
Home Financials are based on the most recent Mortgage that was taken out on this home.Purchase Details
Home Financials for this Owner
Home Financials are based on the most recent Mortgage that was taken out on this home.Purchase Details
Similar Homes in State College, PA
Home Values in the Area
Average Home Value in this Area
Purchase History
| Date | Type | Sale Price | Title Company |
|---|---|---|---|
| Warranty Deed | $279,500 | Nittany Settlement Company | |
| Deed | $232,500 | Universal Setmnt Svcs Of Pa | |
| Deed | $130,000 | -- |
Mortgage History
| Date | Status | Loan Amount | Loan Type |
|---|---|---|---|
| Open | $209,625 | New Conventional | |
| Previous Owner | $186,000 | New Conventional | |
| Previous Owner | $55,950 | New Conventional |
Property History
| Date | Event | Price | Change | Sq Ft Price |
|---|---|---|---|---|
| 04/30/2021 04/30/21 | Sold | $279,500 | +5.5% | $123 / Sq Ft |
| 03/28/2021 03/28/21 | Pending | -- | -- | -- |
| 03/25/2021 03/25/21 | For Sale | $264,900 | +13.9% | $117 / Sq Ft |
| 12/30/2019 12/30/19 | Sold | $232,500 | -10.5% | $103 / Sq Ft |
| 12/09/2019 12/09/19 | Pending | -- | -- | -- |
| 09/25/2019 09/25/19 | For Sale | $259,900 | -- | $115 / Sq Ft |
Tax History Compared to Growth
Tax History
| Year | Tax Paid | Tax Assessment Tax Assessment Total Assessment is a certain percentage of the fair market value that is determined by local assessors to be the total taxable value of land and additions on the property. | Land | Improvement |
|---|---|---|---|---|
| 2025 | $3,979 | $61,340 | $8,250 | $53,090 |
| 2024 | $3,778 | $61,340 | $8,250 | $53,090 |
| 2023 | $3,778 | $61,340 | $8,250 | $53,090 |
| 2022 | $3,682 | $61,340 | $8,250 | $53,090 |
| 2021 | $3,682 | $61,340 | $8,250 | $53,090 |
| 2020 | $3,664 | $61,340 | $8,250 | $53,090 |
| 2019 | $2,964 | $59,690 | $8,250 | $51,440 |
| 2018 | $3,425 | $59,690 | $8,250 | $51,440 |
| 2017 | $3,385 | $59,690 | $8,250 | $51,440 |
| 2016 | -- | $59,690 | $8,250 | $51,440 |
| 2015 | -- | $59,690 | $8,250 | $51,440 |
| 2014 | -- | $59,690 | $8,250 | $51,440 |
Agents Affiliated with this Home
-
Cindy Minteer

Seller's Agent in 2021
Cindy Minteer
RE/MAX
(814) 235-9107
4 in this area
83 Total Sales
-
Lara Villanueva

Buyer's Agent in 2021
Lara Villanueva
Kissinger, Bigatel & Brower
(814) 441-1675
41 in this area
301 Total Sales
Map
Source: Bright MLS
MLS Number: PACE2428630
APN: 19-015-052-0000
- 200 Norle St
- 129 Norle St
- 111 Villandry Blvd
- 1724 E Branch Rd
- 169 Claremont Ave
- 124 Boalsburg Rd
- 1100 Cortland Dr
- 933 Oak Ridge Ave
- 1000 Cortland Dr
- 329 Boalsburg Rd
- 1108 Jonathan St
- 241 Whitehill St
- 820 Shamrock Ave
- 124 Grandview Rd
- 800 Thompson St
- 101 Timber Ln
- 1338 Shoferd Ln
- 614 Pike St
- 358 Baldwin St
- 696 Wayne St

