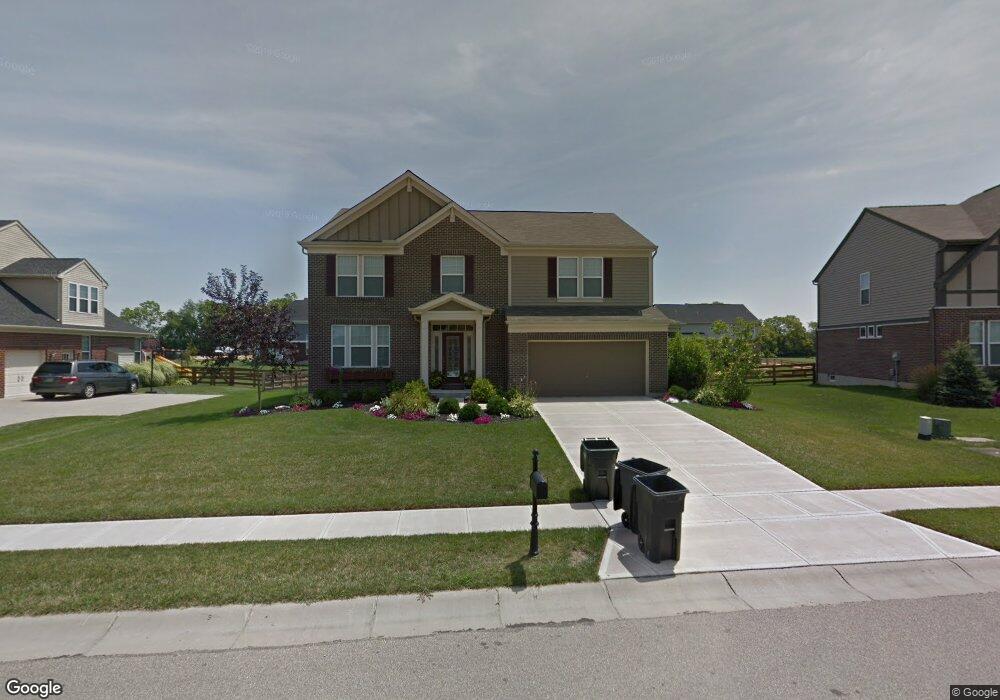1520 Fairchild Dr Harrison, OH 45030
Estimated Value: $450,677 - $603,000
4
Beds
3
Baths
2,952
Sq Ft
$176/Sq Ft
Est. Value
About This Home
This home is located at 1520 Fairchild Dr, Harrison, OH 45030 and is currently estimated at $520,669, approximately $176 per square foot. 1520 Fairchild Dr is a home with nearby schools including William Henry Harrison High School, St. John The Baptist School, and Summit Academy of Southwest Ohio.
Ownership History
Date
Name
Owned For
Owner Type
Purchase Details
Closed on
Aug 15, 2012
Sold by
Fischer Single Family Homes Ii Llc
Bought by
Arrasmith Jacqueline A and Arrasmith David R
Current Estimated Value
Home Financials for this Owner
Home Financials are based on the most recent Mortgage that was taken out on this home.
Original Mortgage
$284,903
Outstanding Balance
$195,970
Interest Rate
3.52%
Mortgage Type
New Conventional
Estimated Equity
$324,699
Purchase Details
Closed on
May 29, 2012
Sold by
Parks Of Whitewater Llc
Bought by
Fischer Single Family Homes Ii Llc
Create a Home Valuation Report for This Property
The Home Valuation Report is an in-depth analysis detailing your home's value as well as a comparison with similar homes in the area
Home Values in the Area
Average Home Value in this Area
Purchase History
| Date | Buyer | Sale Price | Title Company |
|---|---|---|---|
| Arrasmith Jacqueline A | $299,898 | Attorney | |
| Fischer Single Family Homes Ii Llc | $68,000 | None Available |
Source: Public Records
Mortgage History
| Date | Status | Borrower | Loan Amount |
|---|---|---|---|
| Open | Arrasmith Jacqueline A | $284,903 |
Source: Public Records
Tax History Compared to Growth
Tax History
| Year | Tax Paid | Tax Assessment Tax Assessment Total Assessment is a certain percentage of the fair market value that is determined by local assessors to be the total taxable value of land and additions on the property. | Land | Improvement |
|---|---|---|---|---|
| 2024 | $7,085 | $149,643 | $24,500 | $125,143 |
| 2023 | $7,156 | $149,643 | $24,500 | $125,143 |
| 2022 | $6,085 | $111,045 | $24,500 | $86,545 |
| 2021 | $6,014 | $111,045 | $24,500 | $86,545 |
| 2020 | $6,100 | $111,045 | $24,500 | $86,545 |
| 2019 | $6,390 | $111,045 | $24,500 | $86,545 |
| 2018 | $6,432 | $111,045 | $24,500 | $86,545 |
| 2017 | $6,098 | $111,045 | $24,500 | $86,545 |
| 2016 | $5,376 | $104,965 | $18,480 | $86,485 |
| 2015 | $5,454 | $104,965 | $18,480 | $86,485 |
| 2014 | $5,231 | $104,965 | $18,480 | $86,485 |
| 2013 | $5,309 | $104,965 | $21,000 | $83,965 |
Source: Public Records
Map
Nearby Homes
- 1528 Fairchild Dr
- 9439 Tebbs Ct
- 1539 Sefton Dr
- 10390 Short Rd
- 1248 Cavanaugh Ln
- 1155 South Branch
- 1658 Whitewater Trails Blvd
- GARRETT Plan at Trailhead - Trailhead Cascades
- FINNEGAN Plan at Trailhead - Trailhead Cascades
- CLARKSON Plan at Trailhead - Trailhead Cascades
- TRENT Plan at Trailhead - Trailhead Cascades
- Vale Plan at Trailhead - Trailhead Sequoia
- Ashton Plan at Trailhead - Trailhead Sequoia
- Quentin Plan at Trailhead - Trailhead Sequoia
- THORPE Plan at Trailhead - Trailhead Cascades
- Gentri Plan at Trailhead - Trailhead Acadia
- LUCIA Plan at Trailhead - Trailhead Acadia
- BRADSHAW Plan at Trailhead - Trailhead Cascades
- Alexander Plan at Trailhead - Trailhead Sequoia
- Alwick Plan at Trailhead - Trailhead Sequoia
- 1516 Fairchild Dr
- 1524 Fairchild Dr
- 1519 Fairchild Dr
- 1519 Baldridge Ct
- 1523 Fairchild Dr
- 1523 Baldridge Ct
- 1512 Fairchild Dr Unit 4
- 1512 Fairchild Dr
- 1528 Fairchild Dr Unit 162
- 1515 Baldridge Ct
- 1515 Fairchild Dr
- 1527 Baldridge Ct
- 1527 Fairchild Dr Unit 8
- 1527 Fairchild Dr
- 1508 Fairchild Dr
- 163 Fairchild Dr
- 1511 Baldridge Ct
- 0 Baldridge Ct
- 1511 Fairchild Dr
- 1531 Barben Ct Unit 152
