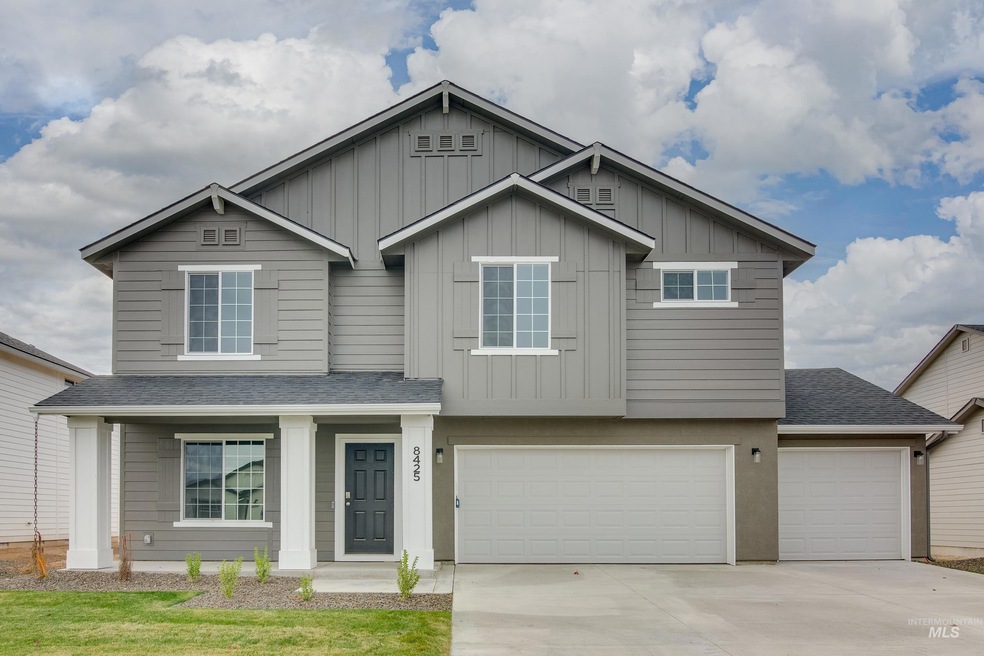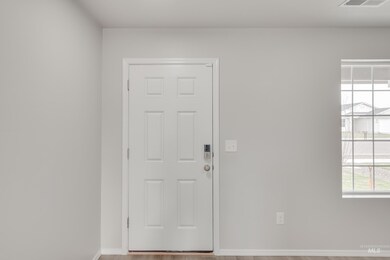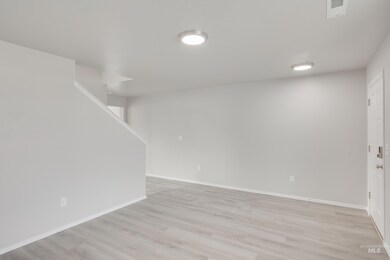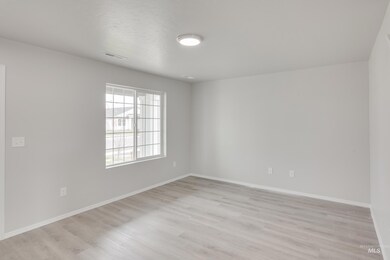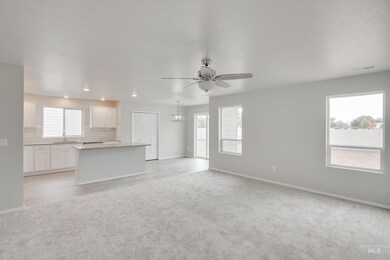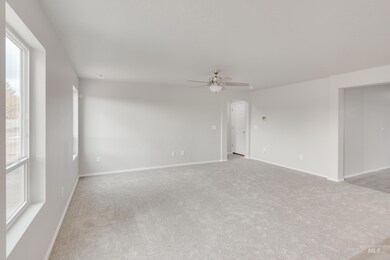
$475,000
- 4 Beds
- 2 Baths
- 2,366 Sq Ft
- 2720 Hillcrest Ln
- Caldwell, ID
Beautiful Home and property on a corner lot, must-see in person to truly appreciate. This Home features two living spaces with a fireplace in one and a wood stove in the other. On the main floor are the main bedroom, bedroom 1, kitchen with double oven, and a spacious laundry room. The Basement has bedrooms 3 & 4, storage space, and an area available to add a bathroom. Outside is a wood deck
Melinda Georgeson Silvercreek Realty Group
