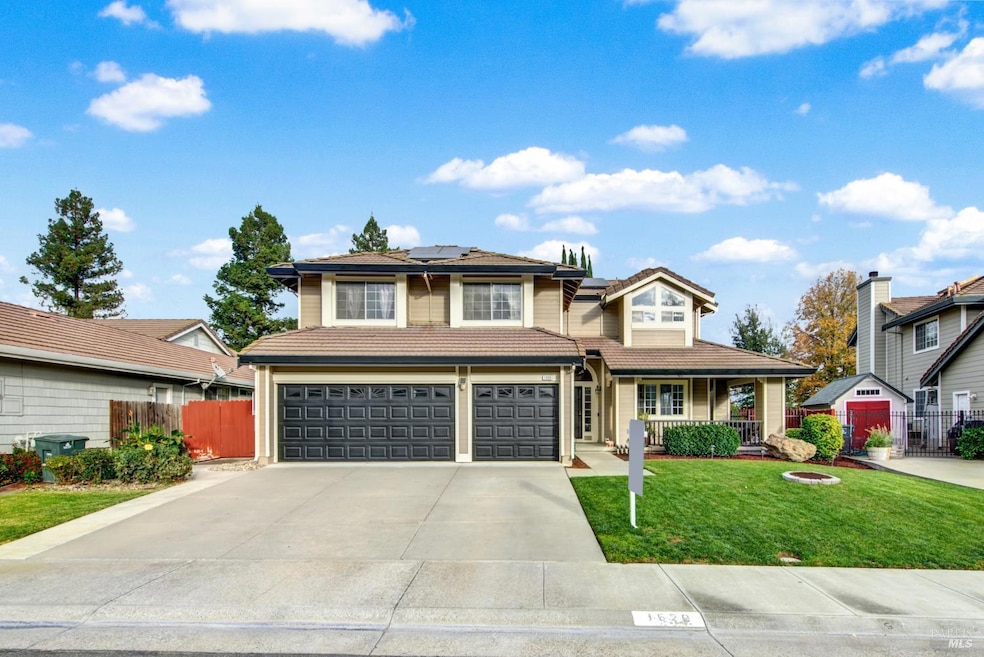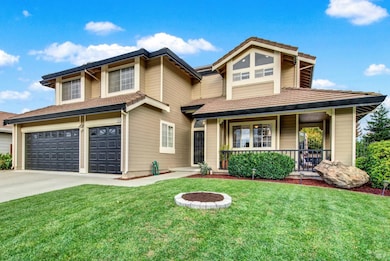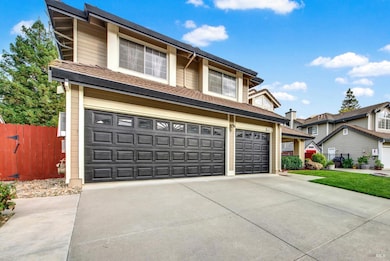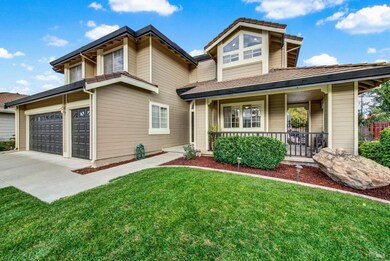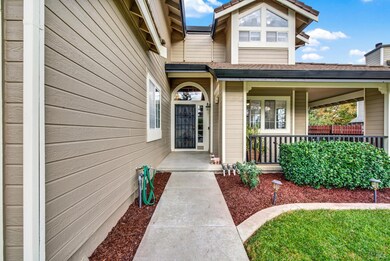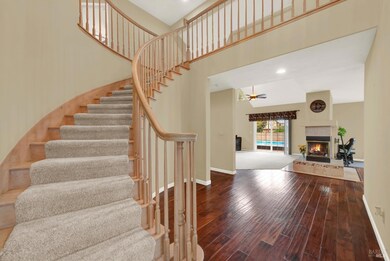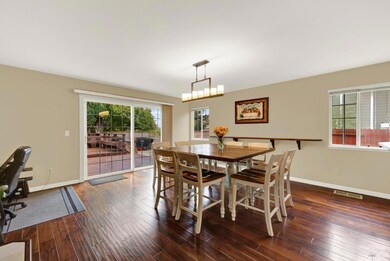Estimated payment $5,157/month
Highlights
- Above Ground Pool
- Fireplace in Primary Bedroom
- Adjacent to Greenbelt
- Solar Power Battery
- Deck
- Traditional Architecture
About This Home
Fall in love with this spacious 5-bedroom, 3-bath Dixon home tucked away in a sought-after court location. This desirable floor plan offers plenty of room for entertaining, featuring an inviting wet bar and an expansive great room with a two-sided fireplace. The crisp, clean kitchen updates include stainless steel appliances, perfectly complementing the home's modern style. A full bedroom and bath downstairs provide flexibility for guests or multigenerational living, while upstairs you'll find three generously sized bedrooms and a spacious owner's suite complete with its own fireplace. The appealing winding staircase adds an elegant touch, and the spacious bedrooms ensure comfort for everyone. Step outside to enjoy the hot tub and above-ground pool with surrounding deck ideal for relaxing or hosting gatherings. Additional highlights include a 3-car garage, whole house fan, and owner-owned solar for monthly savings. This is the floor plan you've been looking for!
Listing Agent
Coldwell Banker Kappel Gateway License #01208007 Listed on: 11/14/2025

Home Details
Home Type
- Single Family
Est. Annual Taxes
- $8,129
Year Built
- Built in 1993 | Remodeled
Lot Details
- 8,015 Sq Ft Lot
- Adjacent to Greenbelt
- Masonry wall
- Wood Fence
- Landscaped
- Sprinkler System
Parking
- 3 Car Direct Access Garage
- Front Facing Garage
- Garage Door Opener
Home Design
- Traditional Architecture
- Pillar, Post or Pier Foundation
- Raised Foundation
- Frame Construction
- Tile Roof
- Wood Siding
Interior Spaces
- 2,987 Sq Ft Home
- 2-Story Property
- Cathedral Ceiling
- Whole House Fan
- Ceiling Fan
- Double Sided Fireplace
- Great Room
- Living Room with Fireplace
- Dining Room with Fireplace
- 2 Fireplaces
- Formal Dining Room
Kitchen
- Breakfast Area or Nook
- Self-Cleaning Oven
- Gas Cooktop
- Microwave
- Dishwasher
- Marble Countertops
- Compactor
- Disposal
Flooring
- Wood
- Carpet
- Linoleum
- Tile
Bedrooms and Bathrooms
- 5 Bedrooms
- Main Floor Bedroom
- Fireplace in Primary Bedroom
- Primary Bedroom Upstairs
- Walk-In Closet
- Bathroom on Main Level
- 3 Full Bathrooms
- Bathtub with Shower
- Window or Skylight in Bathroom
Laundry
- Laundry in unit
- Dryer
- Washer
Home Security
- Carbon Monoxide Detectors
- Fire and Smoke Detector
Eco-Friendly Details
- Solar Power Battery
- Solar Power System
Pool
- Above Ground Pool
- Vinyl Pool
Outdoor Features
- Deck
- Patio
- Front Porch
Utilities
- Central Heating and Cooling System
Listing and Financial Details
- Assessor Parcel Number 0108-194-030
Map
Home Values in the Area
Average Home Value in this Area
Tax History
| Year | Tax Paid | Tax Assessment Tax Assessment Total Assessment is a certain percentage of the fair market value that is determined by local assessors to be the total taxable value of land and additions on the property. | Land | Improvement |
|---|---|---|---|---|
| 2025 | $8,129 | $708,992 | $162,364 | $546,628 |
| 2024 | $8,129 | $695,091 | $159,181 | $535,910 |
| 2023 | $7,890 | $681,462 | $156,060 | $525,402 |
| 2022 | $7,776 | $668,100 | $153,000 | $515,100 |
| 2021 | $6,841 | $655,000 | $150,000 | $505,000 |
| 2020 | $6,731 | $584,392 | $130,050 | $454,342 |
| 2019 | $6,604 | $572,934 | $127,500 | $445,434 |
| 2018 | $6,467 | $537,000 | $70,000 | $467,000 |
| 2017 | $5,207 | $417,635 | $89,102 | $328,533 |
| 2016 | $4,993 | $409,447 | $87,355 | $322,092 |
| 2015 | $4,887 | $403,297 | $86,043 | $317,254 |
| 2014 | $4,832 | $395,398 | $84,358 | $311,040 |
Property History
| Date | Event | Price | List to Sale | Price per Sq Ft | Prior Sale |
|---|---|---|---|---|---|
| 11/14/2025 11/14/25 | For Sale | $850,000 | +29.8% | $285 / Sq Ft | |
| 04/22/2021 04/22/21 | Sold | $655,000 | 0.0% | $219 / Sq Ft | View Prior Sale |
| 04/12/2021 04/12/21 | Pending | -- | -- | -- | |
| 03/23/2021 03/23/21 | For Sale | $655,000 | +16.6% | $219 / Sq Ft | |
| 06/29/2018 06/29/18 | Sold | $561,700 | 0.0% | $188 / Sq Ft | View Prior Sale |
| 06/09/2018 06/09/18 | Pending | -- | -- | -- | |
| 05/01/2018 05/01/18 | For Sale | $561,700 | +4.6% | $188 / Sq Ft | |
| 09/22/2017 09/22/17 | Sold | $537,000 | 0.0% | $180 / Sq Ft | View Prior Sale |
| 09/21/2017 09/21/17 | Pending | -- | -- | -- | |
| 07/24/2017 07/24/17 | For Sale | $537,000 | -- | $180 / Sq Ft |
Purchase History
| Date | Type | Sale Price | Title Company |
|---|---|---|---|
| Grant Deed | $655,000 | Placer Title Company | |
| Grant Deed | $562,000 | Placer Title | |
| Grant Deed | $537,000 | Fidelity National Title Co | |
| Individual Deed | $319,000 | North American Title Co |
Mortgage History
| Date | Status | Loan Amount | Loan Type |
|---|---|---|---|
| Open | $405,000 | New Conventional | |
| Previous Owner | $431,700 | VA | |
| Previous Owner | $59,146 | Credit Line Revolving | |
| Previous Owner | $424,100 | New Conventional | |
| Previous Owner | $269,000 | No Value Available |
Source: Bay Area Real Estate Information Services (BAREIS)
MLS Number: 325095760
APN: 0108-194-030
- 315 Holly Ct
- 1365 Harth Ct
- 695 Fountain Way
- 255 Schooner Ridge Ct
- 800 Alexander Dr
- 715 Berkshire Ct
- 10 Solano Dr
- 22 Sierra Dr
- 610 Sierra Dr
- 720 E Creekside Cir
- 755 East Ct
- 920 N Lincoln St
- 905 W F St
- 555 E Creekside Cir
- 2195 Prairie Way
- 635 Songbird Way
- 621 W D St S
- 550 N Lincoln St
- 741 W D St S
- 689 W C St
- 1905 N 1st St
- 725 Devonshire Ct
- 211 E D St
- 1340 W H St
- 7450 Pitt School Rd
- 2950 W Portage Bay Ave
- 2640 Portage Bay Ave E
- 2901 Portage Bay W
- 2949 Portage Bay W
- 1175 Lake Blvd
- 1424 Wake Forest Dr
- 515-545 Sycamore Ln
- 1411-1419 Wake Forest Dr
- 1420 Lake Blvd
- 1313 Wake Forest Dr
- 800 Adams St
- 219 Cottage Cir Unit A
- 1812 Tahoe Place Unit Upstairs bedroom
- 1959 Lake Blvd
- 819 Linden Ln
