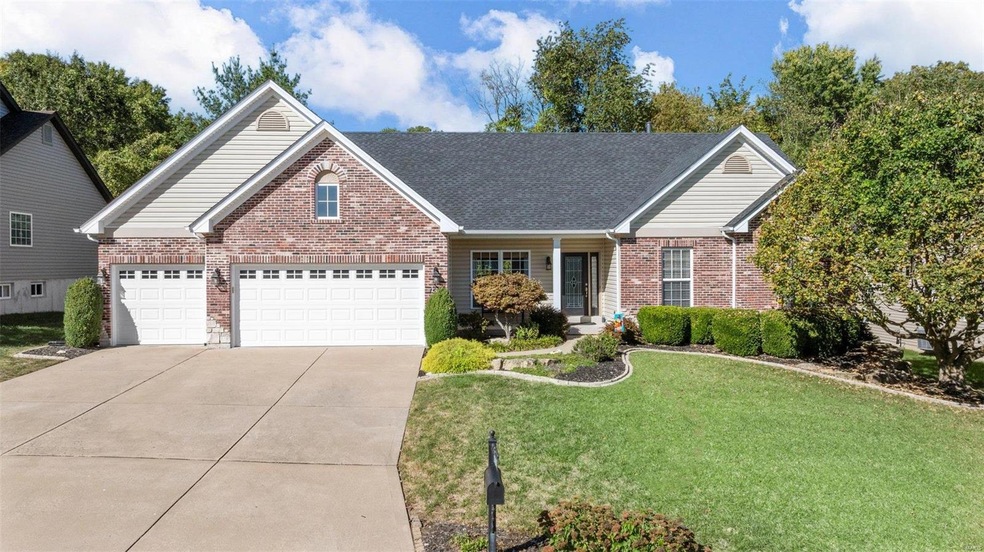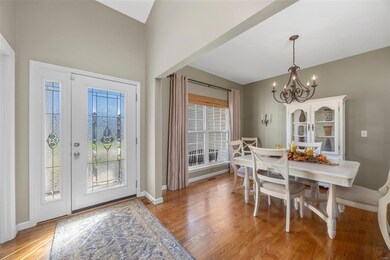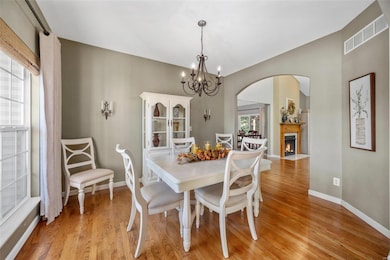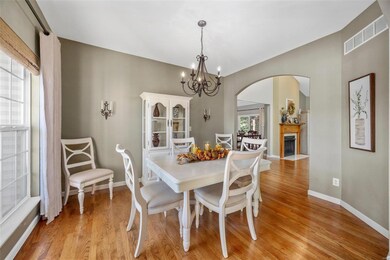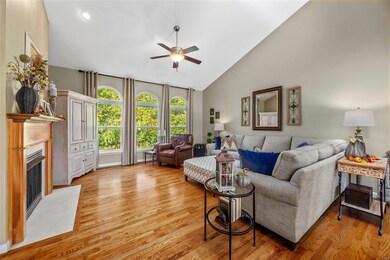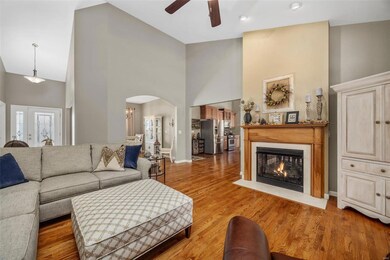
1520 Hunters Meadow Dr O Fallon, MO 63366
Highlights
- Hearth Room
- Vaulted Ceiling
- Backs to Trees or Woods
- Recreation Room
- Traditional Architecture
- Wood Flooring
About This Home
As of November 2024SHOWS LIKE A DISPLAY! This 3BR 3BTH ranch w/2600+SF has been beautifully updated from top to bottom & ready for you to call it home! Nestled on a premium lot backing to trees this home has picturesque curb appeal w/vinyl & brick front, lush landscaping & 3 car garage. The interior welcomes you with a beautiful entry foyer, gleaming HW floors, formal dining rm & vast great rm w/vaulted ceiling features a gas FP. The gourmet kitchen offers custom cabinetry, center island w/bkft bar, Silestone countertops, tile backsplash, pantry, SS appliances & hearth rm w/slider to the patio w/pergola. The luxury primary suite w/vaulted ceilings, bay window & walk-in closet has a deluxe BTH w/his & her vanities, soaking tub & shower. 2 add'l BR, full BTH & laundry complete the main. The walk-out LL is perfect for entertaining or an in-law suite providing a LG rec rm, kitchenette, sleeping rm, office & full BTH. Great location w/easy access to major hwys & great schools. So much to offer & A MUST SEE!
Last Agent to Sell the Property
Sunshine Realty License #2000174189 Listed on: 10/09/2024
Home Details
Home Type
- Single Family
Est. Annual Taxes
- $4,827
Year Built
- Built in 2006
Lot Details
- 0.27 Acre Lot
- Lot Dimensions are 125'x95'
- Level Lot
- Backs to Trees or Woods
HOA Fees
- $21 Monthly HOA Fees
Parking
- 3 Car Attached Garage
- Garage Door Opener
- Driveway
Home Design
- Traditional Architecture
- Brick Veneer
- Vinyl Siding
Interior Spaces
- 1-Story Property
- Historic or Period Millwork
- Vaulted Ceiling
- Gas Fireplace
- Insulated Windows
- Tilt-In Windows
- Bay Window
- Atrium Windows
- Sliding Doors
- Six Panel Doors
- Great Room
- Dining Room
- Home Office
- Recreation Room
Kitchen
- Hearth Room
- Microwave
- Dishwasher
- Disposal
Flooring
- Wood
- Carpet
- Ceramic Tile
Bedrooms and Bathrooms
- 3 Bedrooms
- 3 Full Bathrooms
Partially Finished Basement
- Basement Fills Entire Space Under The House
- Bedroom in Basement
- Finished Basement Bathroom
Outdoor Features
- Pergola
Schools
- Mount Hope Elem. Elementary School
- Ft. Zumwalt North Middle School
- Ft. Zumwalt North High School
Utilities
- Forced Air Heating System
- Underground Utilities
Listing and Financial Details
- Assessor Parcel Number 2-0050-9700-00-0002.0000000
Community Details
Overview
- Association fees include common ground sign
Recreation
- Recreational Area
Ownership History
Purchase Details
Home Financials for this Owner
Home Financials are based on the most recent Mortgage that was taken out on this home.Purchase Details
Purchase Details
Home Financials for this Owner
Home Financials are based on the most recent Mortgage that was taken out on this home.Purchase Details
Home Financials for this Owner
Home Financials are based on the most recent Mortgage that was taken out on this home.Purchase Details
Home Financials for this Owner
Home Financials are based on the most recent Mortgage that was taken out on this home.Similar Homes in the area
Home Values in the Area
Average Home Value in this Area
Purchase History
| Date | Type | Sale Price | Title Company |
|---|---|---|---|
| Warranty Deed | -- | Investors Title | |
| Warranty Deed | -- | Investors Title | |
| Deed | -- | None Listed On Document | |
| Warranty Deed | $285,000 | None Available | |
| Warranty Deed | -- | Ust | |
| Warranty Deed | -- | Ust |
Mortgage History
| Date | Status | Loan Amount | Loan Type |
|---|---|---|---|
| Previous Owner | $234,000 | New Conventional | |
| Previous Owner | $247,500 | New Conventional | |
| Previous Owner | $27,500 | Credit Line Revolving | |
| Previous Owner | $217,500 | Unknown | |
| Previous Owner | $218,500 | Unknown | |
| Previous Owner | $34,000 | Unknown | |
| Previous Owner | $216,000 | Purchase Money Mortgage | |
| Previous Owner | $14,000 | Stand Alone Second | |
| Previous Owner | $199,000 | Purchase Money Mortgage |
Property History
| Date | Event | Price | Change | Sq Ft Price |
|---|---|---|---|---|
| 11/12/2024 11/12/24 | Sold | -- | -- | -- |
| 10/11/2024 10/11/24 | Pending | -- | -- | -- |
| 10/09/2024 10/09/24 | For Sale | $449,900 | -- | $173 / Sq Ft |
| 10/09/2024 10/09/24 | Off Market | -- | -- | -- |
Tax History Compared to Growth
Tax History
| Year | Tax Paid | Tax Assessment Tax Assessment Total Assessment is a certain percentage of the fair market value that is determined by local assessors to be the total taxable value of land and additions on the property. | Land | Improvement |
|---|---|---|---|---|
| 2023 | $4,827 | $73,095 | $0 | $0 |
| 2022 | $3,978 | $55,966 | $0 | $0 |
| 2021 | $3,981 | $55,966 | $0 | $0 |
| 2020 | $3,598 | $48,963 | $0 | $0 |
| 2019 | $3,606 | $48,963 | $0 | $0 |
| 2018 | $3,549 | $46,008 | $0 | $0 |
| 2017 | $3,507 | $46,008 | $0 | $0 |
| 2016 | $3,361 | $43,920 | $0 | $0 |
| 2015 | $3,124 | $43,920 | $0 | $0 |
| 2014 | $3,094 | $42,759 | $0 | $0 |
Agents Affiliated with this Home
-
Evelyn Krazer

Seller's Agent in 2024
Evelyn Krazer
Sunshine Realty
(314) 283-1501
76 in this area
457 Total Sales
-
Heather Geno
H
Buyer's Agent in 2024
Heather Geno
EXP Realty, LLC
(636) 541-9113
2 in this area
18 Total Sales
Map
Source: MARIS MLS
MLS Number: MIS24063944
APN: 2-0050-9700-00-0002.0000000
- 1633 Foggy Meadow Dr
- 1106 Water View Ln
- 41 Deer Creek Dr
- 1544 Hunters Meadow Dr
- 11 Country Oak Dr
- 17 Eliot Ct
- 1805 Hyland Green Dr
- 1268 Woodgrove Park Dr
- 506 Robert Dr
- 1406 Tisbury Cir
- 1129 Duxbury Ln
- 367 Saint Gemma Dr
- 1122 Duxbury Ln
- 506 Lake Dr
- 30 Fawn View Ln
- 1346 Woodgrove Park Dr
- 1102 Duxbury Ln
- 200 Park Ridge Dr
- 414 Bittersweet Dr
- 706 Loretta Dr
