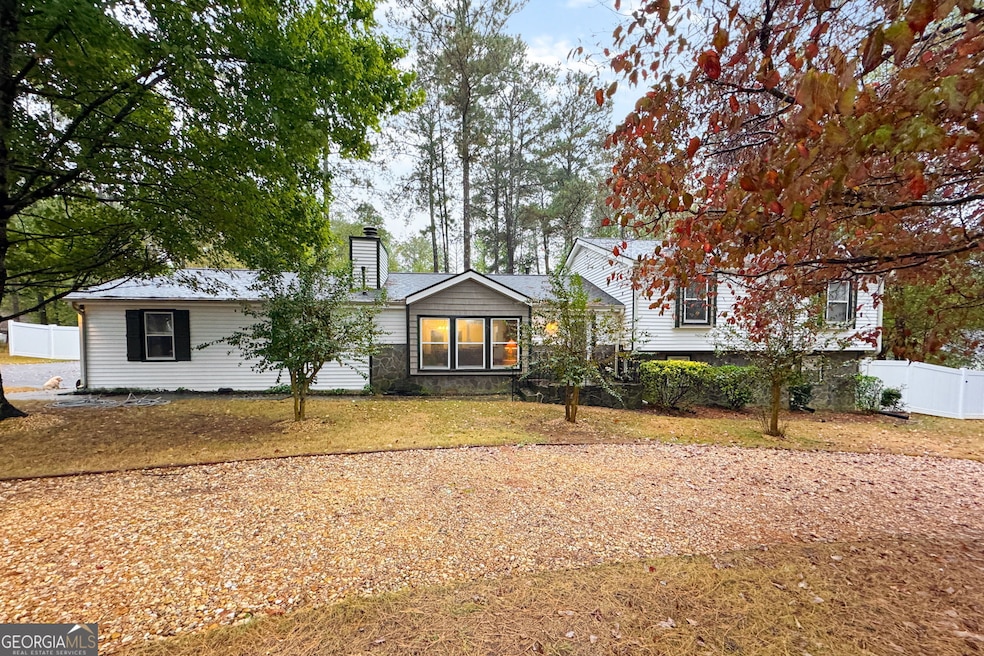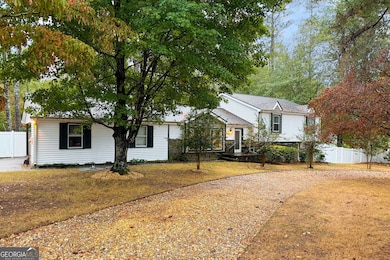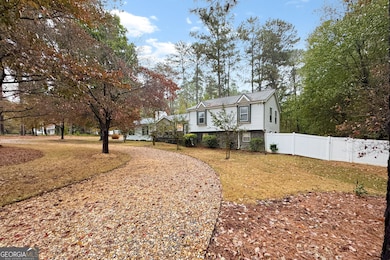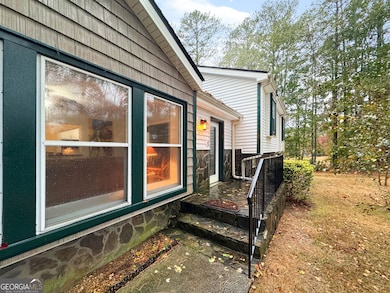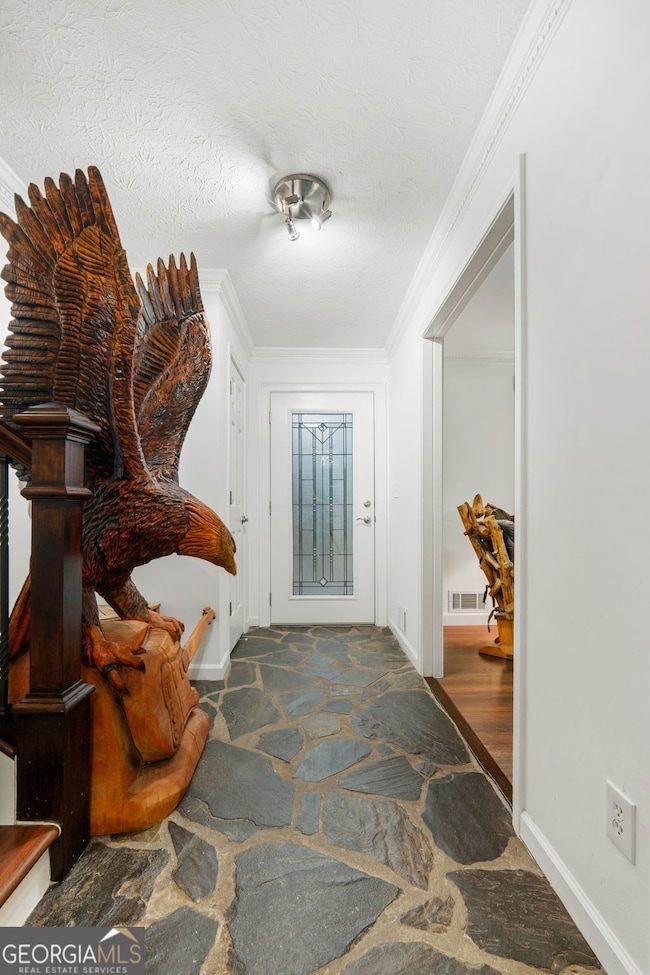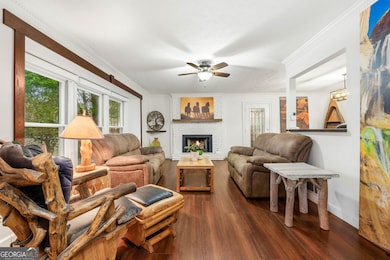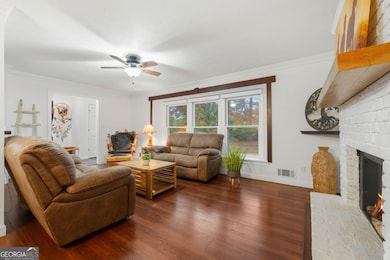1520 Lake Dow Rd McDonough, GA 30252
Estimated payment $2,154/month
Highlights
- Golf Course Community
- Community Lake
- Screened Porch
- Fitness Center
- Clubhouse
- Community Pool
About This Home
Beautiful home located in Lake Dow Estate Community in sought after Ola school district! Enter this picturesque property at the circular driveway, offering easy parking for family and friends. This 3 bedroom, 3 bath split foyer floor plan offers tons of space on all 3 levels. The welcoming front foyer has rustic fieldstone floors that lead to the living room and kitchen. The kitchen features stainless steel appliances and a new refrigerator purchased in 2025. Kitchen cabinetry added and painted with new hardware. You are sure to enjoy the custom wood slide-out drawers in the kitchen cabinets. Gorgeous LVP flooring throughout and LVT floors in the 2 upstairs bathrooms. A gas fireplace (chimney professionally cleaned) is located in the cozy living room with a custom mantel over the fireplace. Electric living room window shades conveniently operated by remote to open/close. Walk through the French doors from the dining room to the screened-in back porch with Trex floors and a stunning wood ceiling. Enjoy all of the seasons with your morning cup of coffee! The backyard features a 6-foot PVC privacy fence perfect for outdoor play with your fur babies. Newly renovated exterior features and upgrades include: a new roof (2025), exterior paint of the home and carport (2025) and 3 new exterior doors (2022). Upstairs has 2 bedrooms, 2 fully renovated bathrooms and a large owner's suite closet designed and installed by Closets By Design. This 12' x 14' closet with a Fandolier and double barn doors is every owner's dream closet. The downstairs area offers a 12' closet supply room by Closets By Design with a barn door. The lower level bedroom has a Murphy bed, desk and shelving designed by Closets By Design as well. The washer & dryer were purchased in 2021. Additional office space in the den to satisfy your work from home needs. Furnace replaced in 2025. Septic tank was been pumped out in 2022. The carport utility room and backyard shed provide storage for yard tools and other outdoor essentials. In the backyard you'll find a children's play set (recently reinforced) and "play safe' mulch added. Come make this amazing property your new home!
Home Details
Home Type
- Single Family
Est. Annual Taxes
- $1,446
Year Built
- Built in 1981
Lot Details
- 1.33 Acre Lot
- Back Yard Fenced
- Level Lot
Parking
- Carport
Home Design
- Composition Roof
- Vinyl Siding
Interior Spaces
- Multi-Level Property
- Gas Log Fireplace
- Family Room
- Living Room with Fireplace
- Combination Dining and Living Room
- Home Office
- Screened Porch
Kitchen
- Breakfast Area or Nook
- Oven or Range
- Dishwasher
- Stainless Steel Appliances
- Kitchen Island
Flooring
- Carpet
- Vinyl
Bedrooms and Bathrooms
- Walk-In Closet
- Soaking Tub
- Bathtub Includes Tile Surround
Finished Basement
- Exterior Basement Entry
- Finished Basement Bathroom
- Laundry in Basement
Outdoor Features
- Shed
Schools
- Ola Elementary And Middle School
- Ola High School
Utilities
- Central Heating and Cooling System
- Septic Tank
- High Speed Internet
- Phone Available
- Cable TV Available
Community Details
Overview
- Property has a Home Owners Association
- Lake Dow Estates Subdivision
- Community Lake
Amenities
- Clubhouse
Recreation
- Golf Course Community
- Tennis Courts
- Fitness Center
- Community Pool
Map
Home Values in the Area
Average Home Value in this Area
Tax History
| Year | Tax Paid | Tax Assessment Tax Assessment Total Assessment is a certain percentage of the fair market value that is determined by local assessors to be the total taxable value of land and additions on the property. | Land | Improvement |
|---|---|---|---|---|
| 2025 | $1,814 | $140,600 | $20,000 | $120,600 |
| 2024 | $1,814 | $135,720 | $20,000 | $115,720 |
| 2023 | $1,389 | $137,040 | $18,800 | $118,240 |
| 2022 | $4,414 | $112,520 | $18,800 | $93,720 |
| 2021 | $3,548 | $89,960 | $18,000 | $71,960 |
| 2020 | $717 | $71,720 | $16,000 | $55,720 |
| 2019 | $717 | $70,400 | $16,000 | $54,400 |
| 2018 | $717 | $66,320 | $16,000 | $50,320 |
| 2016 | $717 | $57,840 | $12,000 | $45,840 |
| 2015 | $1,687 | $47,480 | $12,000 | $35,480 |
| 2014 | $1,451 | $41,200 | $10,000 | $31,200 |
Property History
| Date | Event | Price | List to Sale | Price per Sq Ft |
|---|---|---|---|---|
| 11/05/2025 11/05/25 | For Sale | $384,900 | -- | $190 / Sq Ft |
Purchase History
| Date | Type | Sale Price | Title Company |
|---|---|---|---|
| Warranty Deed | $245,000 | -- |
Source: Georgia MLS
MLS Number: 10636999
APN: 140B-03-014-000
- 1500 Lake Dow Rd
- 1525 Lake Dow Rd Unit 7
- 1535 Lake Dow Rd
- 20 Allie Dr
- 860 N Bethany Rd
- 125 Allie Dr
- 550 Mcgarity Dr Unit 6
- 239 Darwish Dr
- 721 Milton Dr
- 723 Euel Dr Unit 6
- 702 Euel Dr
- 5 Ridgewood Cir
- 2407 Honey Ct
- 660 Milton Dr
- 801 Eggie Ct
- 240 Huiet Dr Unit 8
- 1275 Lake Dow Rd
- 219 Scenic Dr
- 804 Eggie Ct
- 1285 Polk Crossing
- 1374 Lake Dow Rd
- 47 Lakesprings Dr
- 100 Everett Square
- 173 Everett Square
- 1205 Polk Crossing
- 297 Delta Dr
- 719 Hot Springs Trail
- 100 Ruby Ln
- 1800 Highway 81 E
- 215 Winston Dr
- 45 Gentry Dr
- 450 Best Friends Turn Alley
- 104 Society St
- 240 Churchill Way
- 185 Steeplechase Dr
- 148 Daisy Cir
- 181 Charolais Dr
- 200 Travis Dr
- 541 Tulip Ln
- 518 Tulip Ln
