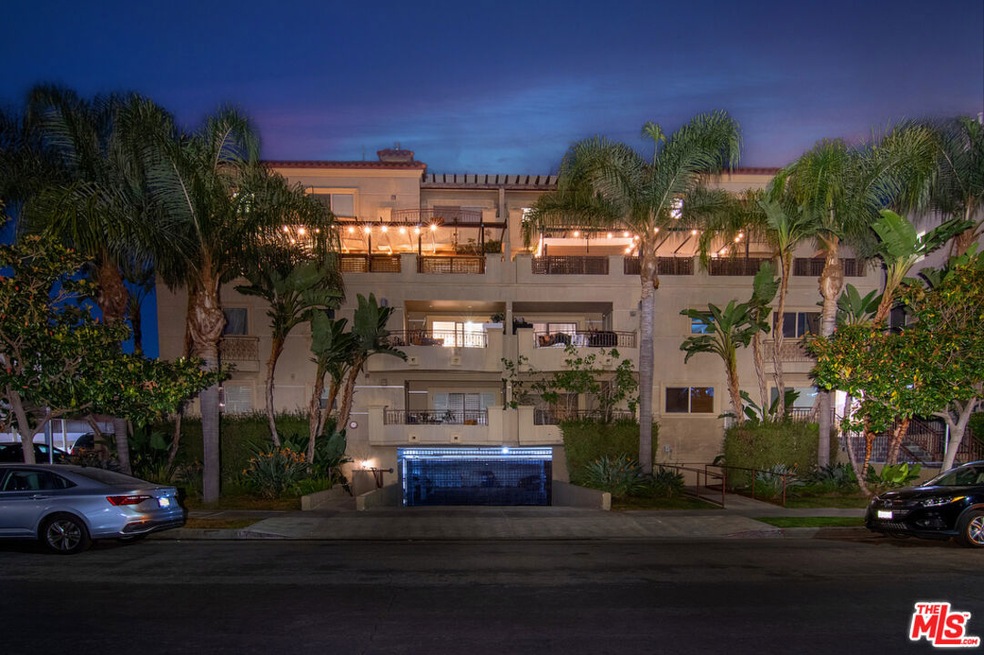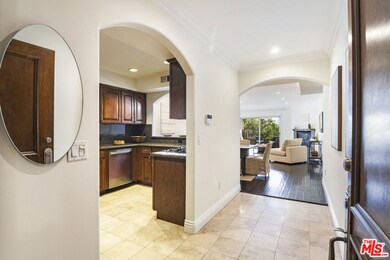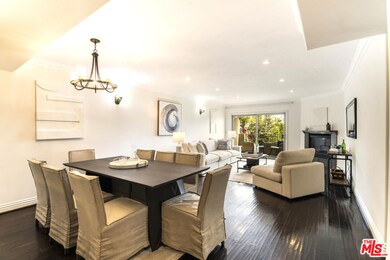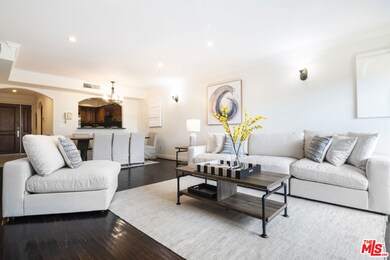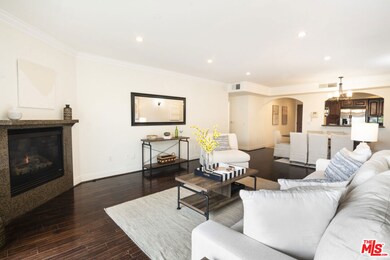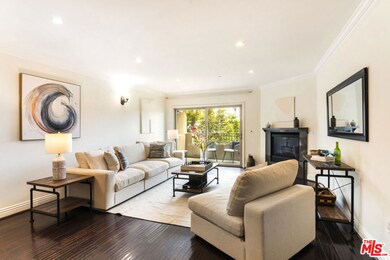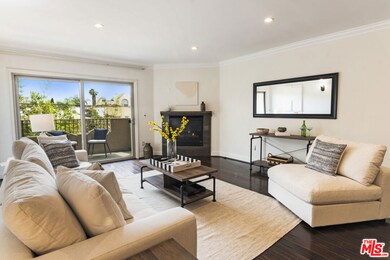
1520 S Shenandoah St Unit 204 Los Angeles, CA 90035
Pico-Robertson NeighborhoodEstimated Value: $961,000 - $1,087,176
Highlights
- Primary Bedroom Suite
- Automatic Gate
- 0.3 Acre Lot
- Canfield Avenue Elementary Rated A-
- City View
- 5-minute walk to Robertson Recreational Park
About This Home
As of July 2023Inviting 3 bedroom, 2 bathroom unit of almost 1500 square feet in tasteful Mediterranean building in popular and convenient Beverlywood adjacent! Enter to large great room with dining/living open concept plus fireplace and outdoor balcony. Kitchen with granite countertops and stainless steel appliances rests just off of dining area, separated by window buffet counter for serving company. Wet bar off of dining area and central hallway. Generous master bedroom has en-suite bathroom with separate shower/tub and double vanity plus spacious walk-in closet. Two additional bedrooms share a hall bath with shower over tub. Rooftop deck with 360 degree views of city skyline and the hills, in-unit laundry, recessed lighting, and hardwood floors. Walking distance to the best Pico-Robertson neighborhood has to offer.
Property Details
Home Type
- Condominium
Est. Annual Taxes
- $11,092
Year Built
- Built in 2007
Lot Details
- 0.3
HOA Fees
- $525 Monthly HOA Fees
Home Design
- Mediterranean Architecture
- Turnkey
- Flat Roof Shape
- Stucco
Interior Spaces
- 1,462 Sq Ft Home
- 1-Story Property
- Crown Molding
- Recessed Lighting
- Sliding Doors
- Living Room with Fireplace
- Dining Room
- City Views
Kitchen
- Gas Oven
- Gas and Electric Range
- Range Hood
- Microwave
- Freezer
- Dishwasher
- Granite Countertops
Flooring
- Wood
- Carpet
- Tile
Bedrooms and Bathrooms
- 3 Bedrooms
- Primary Bedroom Suite
- Walk-In Closet
- 2 Full Bathrooms
- Double Vanity
- Low Flow Toliet
- Bathtub with Shower
- Low Flow Shower
Laundry
- Laundry in unit
- Dryer
- Washer
Home Security
Parking
- 2 Covered Spaces
- Tandem Parking
- Automatic Gate
- Guest Parking
Utilities
- Central Heating and Cooling System
- Gas Water Heater
Additional Features
- Balcony
- West Facing Home
Listing and Financial Details
- Assessor Parcel Number 4303-012-088
Community Details
Overview
- Association fees include trash, maintenance paid, insurance, sewer
- 16 Units
- West Palm Management Association
Pet Policy
- Pets Allowed
Security
- Fire Sprinkler System
Ownership History
Purchase Details
Home Financials for this Owner
Home Financials are based on the most recent Mortgage that was taken out on this home.Purchase Details
Home Financials for this Owner
Home Financials are based on the most recent Mortgage that was taken out on this home.Purchase Details
Home Financials for this Owner
Home Financials are based on the most recent Mortgage that was taken out on this home.Similar Homes in the area
Home Values in the Area
Average Home Value in this Area
Purchase History
| Date | Buyer | Sale Price | Title Company |
|---|---|---|---|
| Li Belinda | $911,500 | Monarch Title | |
| Kilberg Eugene | -- | Fidelity National Title Co | |
| Kilberg Yevgeny | $538,000 | First American Title Company |
Mortgage History
| Date | Status | Borrower | Loan Amount |
|---|---|---|---|
| Previous Owner | Kilberg Eugene | $510,000 | |
| Previous Owner | Kilberg Eugene | $353,775 | |
| Previous Owner | Kilberg Yevgeny | $417,000 | |
| Previous Owner | Kilberg Yevgeny | $465,302 | |
| Previous Owner | Shenanwood Development Inc | $0 |
Property History
| Date | Event | Price | Change | Sq Ft Price |
|---|---|---|---|---|
| 07/12/2023 07/12/23 | Sold | $911,500 | +1.4% | $623 / Sq Ft |
| 06/02/2023 06/02/23 | Pending | -- | -- | -- |
| 05/05/2023 05/05/23 | For Sale | $899,000 | -- | $615 / Sq Ft |
Tax History Compared to Growth
Tax History
| Year | Tax Paid | Tax Assessment Tax Assessment Total Assessment is a certain percentage of the fair market value that is determined by local assessors to be the total taxable value of land and additions on the property. | Land | Improvement |
|---|---|---|---|---|
| 2024 | $11,092 | $911,500 | $489,800 | $421,700 |
| 2023 | $8,167 | $667,482 | $317,611 | $349,871 |
| 2022 | $7,787 | $654,395 | $311,384 | $343,011 |
| 2021 | $7,686 | $641,565 | $305,279 | $336,286 |
| 2019 | $7,454 | $622,537 | $296,225 | $326,312 |
| 2018 | $7,433 | $610,331 | $290,417 | $319,914 |
| 2016 | $7,103 | $586,634 | $279,141 | $307,493 |
| 2015 | $6,999 | $577,824 | $274,949 | $302,875 |
| 2014 | $7,026 | $566,507 | $269,564 | $296,943 |
Agents Affiliated with this Home
-
Meir Nemetsky

Seller's Agent in 2023
Meir Nemetsky
Power Brokers
(310) 926-3119
15 in this area
56 Total Sales
-
Jeff Wong

Buyer's Agent in 2023
Jeff Wong
Westside Estate Agency Inc.
(310) 617-8008
1 in this area
12 Total Sales
Map
Source: The MLS
MLS Number: 23-267391
APN: 4303-012-088
- 1527 S Bedford St
- 1601 S Shenandoah St
- 1623 S Bedford St
- 8761 Cashio St
- 1515 S Holt Ave Unit 503
- 8767 Airdrome St
- 8559 Alcott St Unit 301
- 1641 S Corning St
- 1226 S Bedford Unit 504
- 1226 S Bedford Unit 404
- 1255 S La Cienega Blvd
- 1630 S Crest Dr
- 8501 Pickford St
- 6147 Alcott St
- 1471 S Crest Dr
- 6127 Saturn St
- 1801 S Shenandoah St
- 1200 S Corning St Unit P307
- 9017 Alcott St Unit 102
- 1065 S Wooster St
- 1520 S Shenandoah St Unit PH2
- 1520 S Shenandoah St Unit 301
- 1520 S Shenandoah St Unit 201
- 1520 S Shenandoah St Unit 302
- 1520 S Shenandoah St Unit 303
- 1520 S Shenandoah St Unit 203
- 1520 S Shenandoah St Unit PH1
- 1520 S Shenandoah St Unit 102
- 1520 S Shenandoah St Unit 103
- 1520 S Shenandoah St Unit 202
- 1520 S Shenandoah St Unit PH4
- 1520 S Shenandoah St Unit PH3
- 1520 S Shenandoah St Unit 204
- 1520 S Shenandoah St Unit 104
- 1520 S Shenandoah St Unit 101
- 1526 S Shenandoah St
- 1534 S Shenandoah St Unit 10
- 1534 S Shenandoah St
- 1517 S Bedford St
- 1521 S Bedford St
