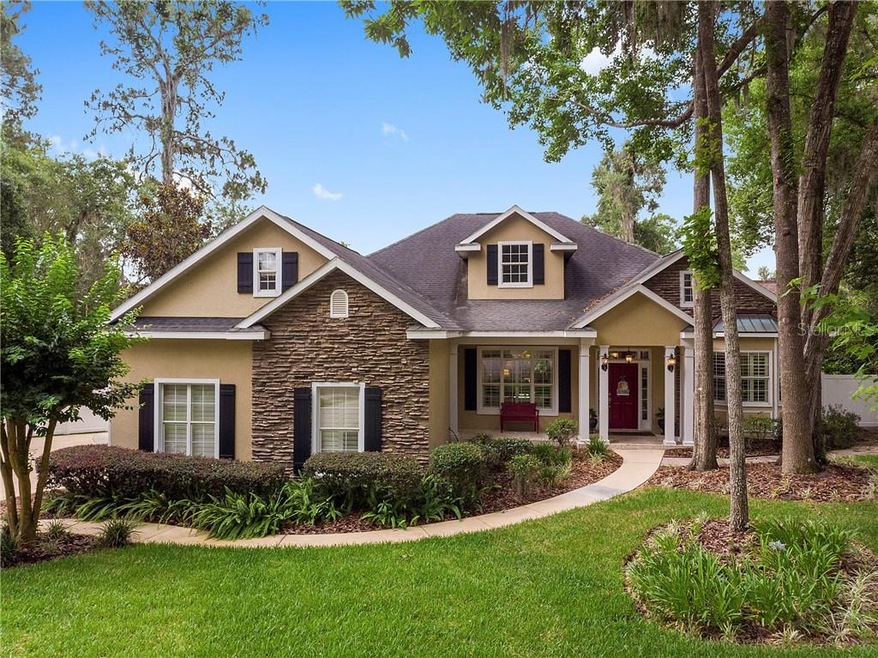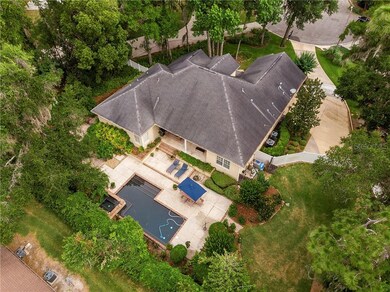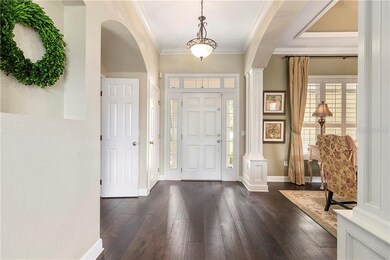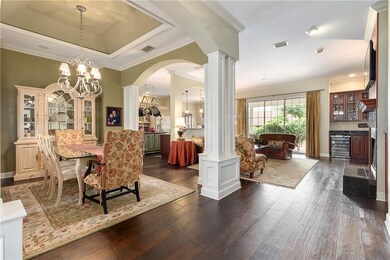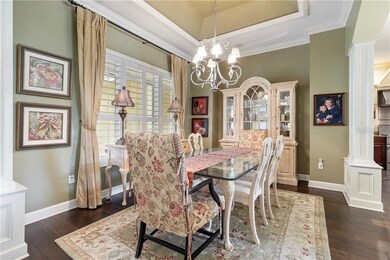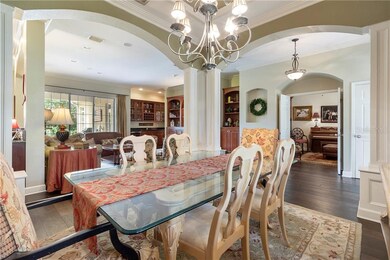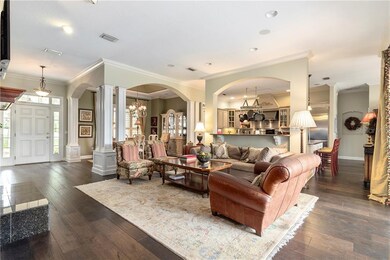
1520 SE 24th Ave Ocala, FL 34471
Southeast Ocala NeighborhoodEstimated Value: $729,000 - $898,000
Highlights
- In Ground Pool
- Family Room with Fireplace
- Bonus Room
- Eighth Street Elementary School Rated A-
- Wood Flooring
- No HOA
About This Home
As of July 2020Located in the desirable SE Woodfields area on a beautiful cul de sac, this gorgeous custom Ferrer built 4/3 is ready for new owners. The home will catch your eye from the curb with its dormers, a welcoming front porch and the beautifully manicured front yard. Walk inside and on the gorgeous new hand scraped wood floors and take in all of the details and features like high ceilings, open kitchen, fireplace, built in bar and glass doors that lead out to the covered travertined lanai, amazing dark bottom custom pool and spa, brick pavered pool deck and amazing private fenced backyard and brick patio for firepit nights. Bedrooms 2 and 3 share a Jack and Jill bath with 2 toilet rooms plus Bedroom 4 and another Full Bath on one side of home. In addition to the open great room, breakfast room, dining room and kitchen, there is a laundry room and a wonderful bonus room above the garage. So much to see and appreciate....this won't last long!Spa heater sold As Is b/c it has not been used in 10 plus years.
Last Agent to Sell the Property
NEXT GENERATION REALTY OF MARION COUNTY LLC License #3018779 Listed on: 06/04/2020

Home Details
Home Type
- Single Family
Est. Annual Taxes
- $4,160
Year Built
- Built in 2003
Lot Details
- 0.58 Acre Lot
- Lot Dimensions are 120x212
- North Facing Home
- Vinyl Fence
- Chain Link Fence
- Irrigation
- Property is zoned R1
Parking
- 2 Car Attached Garage
Home Design
- Stem Wall Foundation
- Shingle Roof
- Concrete Siding
- Block Exterior
- Stucco
Interior Spaces
- 3,151 Sq Ft Home
- 2-Story Property
- Ceiling Fan
- Gas Fireplace
- Drapes & Rods
- Family Room with Fireplace
- Great Room
- Breakfast Room
- Formal Dining Room
- Den
- Bonus Room
Kitchen
- Range
- Microwave
- Dishwasher
Flooring
- Wood
- Carpet
Bedrooms and Bathrooms
- 4 Bedrooms
- 3 Full Bathrooms
Laundry
- Laundry Room
- Dryer
- Washer
Pool
- In Ground Pool
- Heated Spa
Schools
- Eighth Street Elem. Elementary School
- Osceola Middle School
- Forest High School
Utilities
- Central Air
- Heat Pump System
- Cable TV Available
Community Details
- No Home Owners Association
- Wood Rdg Add 01 Subdivision
Listing and Financial Details
- Down Payment Assistance Available
- Homestead Exemption
- Visit Down Payment Resource Website
- Legal Lot and Block 9 / B
- Assessor Parcel Number 2943-002-009
Ownership History
Purchase Details
Home Financials for this Owner
Home Financials are based on the most recent Mortgage that was taken out on this home.Similar Homes in Ocala, FL
Home Values in the Area
Average Home Value in this Area
Purchase History
| Date | Buyer | Sale Price | Title Company |
|---|---|---|---|
| Leslie Robert A | $490,000 | Marion Lake Sumter Title Llc |
Mortgage History
| Date | Status | Borrower | Loan Amount |
|---|---|---|---|
| Open | Leslie Robert A | $250,000 | |
| Previous Owner | Gillum Craig M | $261,800 | |
| Previous Owner | Gillum Craig M | $46,700 | |
| Previous Owner | Gillum Craig M | $300,700 |
Property History
| Date | Event | Price | Change | Sq Ft Price |
|---|---|---|---|---|
| 07/16/2020 07/16/20 | Sold | $490,000 | -2.0% | $156 / Sq Ft |
| 06/08/2020 06/08/20 | Pending | -- | -- | -- |
| 06/04/2020 06/04/20 | For Sale | $500,000 | -- | $159 / Sq Ft |
Tax History Compared to Growth
Tax History
| Year | Tax Paid | Tax Assessment Tax Assessment Total Assessment is a certain percentage of the fair market value that is determined by local assessors to be the total taxable value of land and additions on the property. | Land | Improvement |
|---|---|---|---|---|
| 2023 | $8,658 | $446,507 | $0 | $0 |
| 2022 | $7,997 | $405,915 | $0 | $0 |
| 2021 | $6,957 | $369,014 | $100,800 | $268,214 |
| 2020 | $4,229 | $271,721 | $0 | $0 |
| 2019 | $4,160 | $265,612 | $0 | $0 |
| 2018 | $4,011 | $260,659 | $0 | $0 |
| 2017 | $3,981 | $255,298 | $0 | $0 |
| 2016 | $3,938 | $250,047 | $0 | $0 |
| 2015 | $3,971 | $248,309 | $0 | $0 |
| 2014 | $3,653 | $246,338 | $0 | $0 |
Agents Affiliated with this Home
-
Laurie Ann Truluck

Seller's Agent in 2020
Laurie Ann Truluck
NEXT GENERATION REALTY OF MARION COUNTY LLC
(352) 877-3887
70 in this area
192 Total Sales
-
Nadia Briggs
N
Buyer's Agent in 2020
Nadia Briggs
ROBERTS REAL ESTATE INC
(352) 427-5518
9 in this area
17 Total Sales
Map
Source: Stellar MLS
MLS Number: OM604390
APN: 2943-002-009
- 2416 SE 15th St
- 1610 SE 22nd Ave
- 2309 SE 19th Cir
- 1795 SE Clatter Bridge Rd
- 2321 SE 19th Cir
- 2528 SE 15th St
- 2414 SE 17th Cir
- 2021 Twin Bridge Cir
- 2503 SE 18th Cir
- 2011 Twin Bridge Cir
- 2444 SE 18th Cir
- 2505 SE 18th Cir
- 1918 SE 17th St
- 2301 SE 22nd Loop
- 2135 SE 12th St
- 0 SE 15th St Unit MFROM687015
- 1505 SE 27th Terrace
- 2023 SE Laurel Run Dr
- 2215 SE 24th Ave
- 1617 SE 29th Terrace
- 1520 SE 24th Ave
- 1519 SE 24th Ave
- 1512 SE 24th Ave
- 2403 SE 17th St Unit 301
- 2403 SE 17th St
- 2403 SE 17th St Unit 501
- 2403 SE 17th St Unit 101
- 2402 SE 15th St
- 2324 SE 15th St
- 1516 SE 24th Terrace
- 1516 SE 24th Terrace
- 1516 SE 24th Terrace
- 2405 SE 17th St Unit 401
- 2405 SE 17th St
- 2410 SE 15th St
- 2302 SE 15th St
- 1520 SE 23rd Ave
- 2401 SE 15th St
- 1518 SE 24th Terrace
- 2415 SE 17th St
