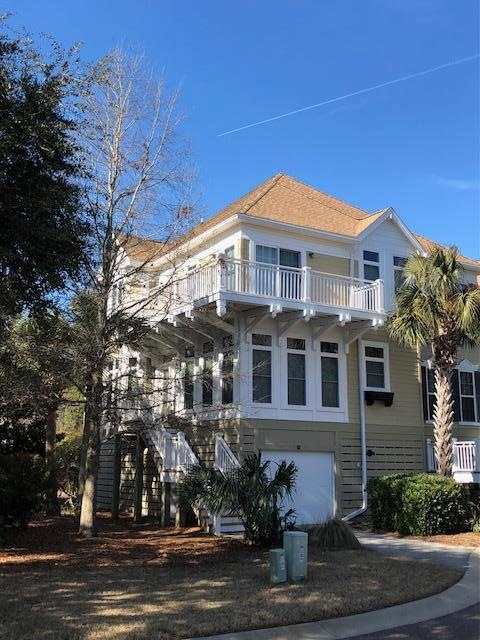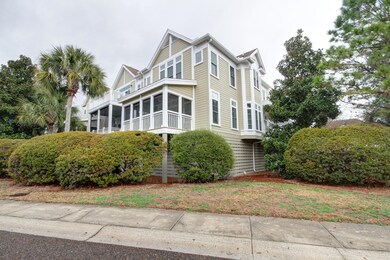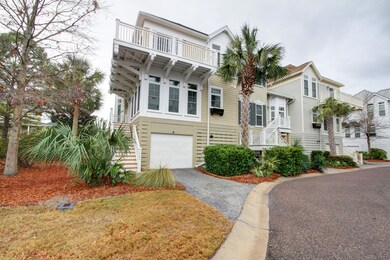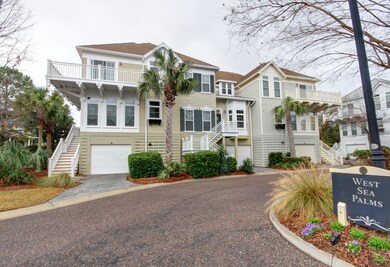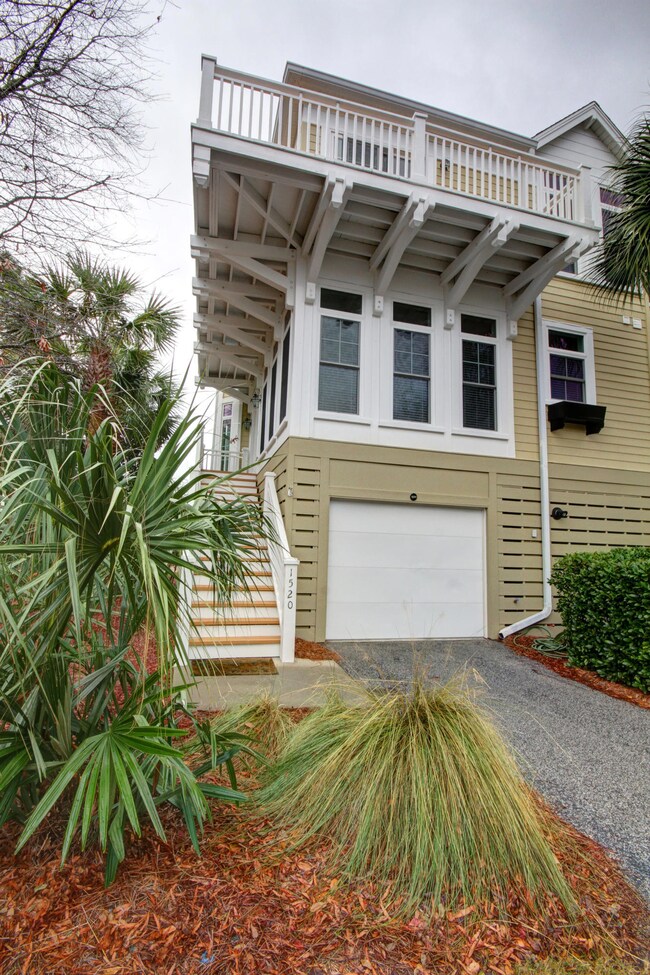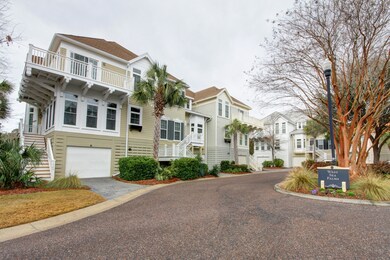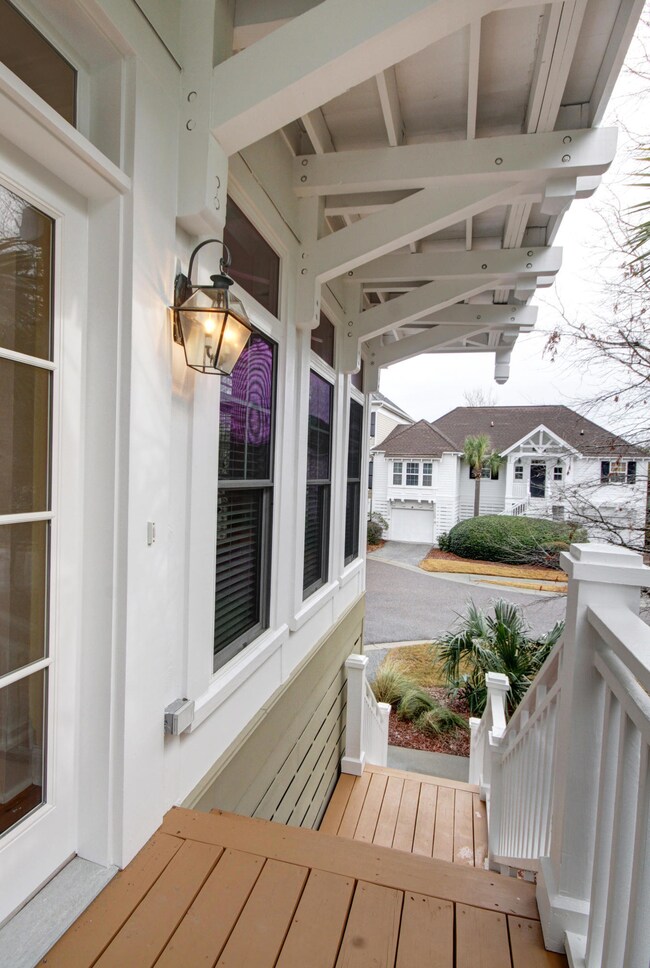
1520 Sea Palms Crescent Mount Pleasant, SC 29464
Seaside NeighborhoodHighlights
- Deck
- Wood Flooring
- Great Room
- Mamie Whitesides Elementary School Rated A
- Sun or Florida Room
- Formal Dining Room
About This Home
As of March 2021Upscale, end-unit is a rare and desirable Vanderhorst floor plan - the largest floor plan in Marais, the premier, marshfront, townhome community in Mt Pleasant. Magnificent living space with elegant finishes and crown molding, a screened porch off the main level, a wrap-around porch on 2nd floor, and a huge garage on the ground level with abundant storage space and room for 2-3 vehicles. Only 5 minutes to Beaches, 8 miles to downtown Charleston, and only a short stroll to many shops, restaurants and Harris Teeter grocery within the Seaside Farms neighborhood. Themain living level boasts a large, open kitchen and breakfast bar, with granite surfaces, plus an eat-in dining area large enough to suffice as the dining room. Continuing through the main level, passing the flex-space sitting/reading room or formal dining room, is the abundant living room with gas fireplace and a wonderful screened porch that could possibly be converted to sunroom. This unit backs up to a dead-end street in Seaside Farms, so very minimal cars coming by. The entire main level has heart pine hardwood floors throughout and a convenient half bath with ceramic tile floor and pedestal sink. Upstairs you will find 3 bedrooms - a spacious master suite with walk-in closets. Spacious laundry and storage closet located in the elevator/stair landing area, as well as the unique wrap-around porch off the 3rd bedroom/study. The huge master bath includes a beautiful ceramic tile floors, shower and bathtub alcove, and double sink vanity. Monthly regime fee takes care of the common areas, private pool reserved for only the 106 Marais units, and lush, mature, resort-style landscaping and irrigation. Transfer fee of .05% to be paid by buyer to Homeowner's Association at closing. This unit was used as a second home for the sellers who are only here about 3-4 months a year. This is a great opportunity to get a pristine unit, like-new!
Home Details
Home Type
- Single Family
Est. Annual Taxes
- $5,494
Year Built
- Built in 2002
Lot Details
- 2,178 Sq Ft Lot
- Level Lot
HOA Fees
- $240 Monthly HOA Fees
Parking
- 2 Car Attached Garage
Home Design
- Raised Foundation
- Asphalt Roof
- Cement Siding
Interior Spaces
- 2,052 Sq Ft Home
- 2-Story Property
- Smooth Ceilings
- Ceiling Fan
- Thermal Windows
- Insulated Doors
- Entrance Foyer
- Great Room
- Family Room
- Living Room with Fireplace
- Formal Dining Room
- Sun or Florida Room
- Laundry Room
Kitchen
- Eat-In Kitchen
- Dishwasher
Flooring
- Wood
- Ceramic Tile
Bedrooms and Bathrooms
- 3 Bedrooms
- Walk-In Closet
- Garden Bath
Schools
- Mamie Whitesides Elementary School
- Laing Middle School
- Wando High School
Utilities
- Cooling Available
- Heat Pump System
- Tankless Water Heater
Additional Features
- Adaptable For Elevator
- Deck
Community Details
Overview
- Seaside Farms Subdivision
Recreation
- Trails
Ownership History
Purchase Details
Purchase Details
Home Financials for this Owner
Home Financials are based on the most recent Mortgage that was taken out on this home.Purchase Details
Home Financials for this Owner
Home Financials are based on the most recent Mortgage that was taken out on this home.Purchase Details
Home Financials for this Owner
Home Financials are based on the most recent Mortgage that was taken out on this home.Purchase Details
Purchase Details
Purchase Details
Similar Homes in Mount Pleasant, SC
Home Values in the Area
Average Home Value in this Area
Purchase History
| Date | Type | Sale Price | Title Company |
|---|---|---|---|
| Quit Claim Deed | -- | -- | |
| Quit Claim Deed | -- | -- | |
| Deed | $620,000 | None Available | |
| Deed | $542,000 | None Available | |
| Deed | $444,000 | -- | |
| Deed | $335,000 | -- | |
| Deed | $293,727 | -- |
Mortgage History
| Date | Status | Loan Amount | Loan Type |
|---|---|---|---|
| Previous Owner | $365,000 | New Conventional | |
| Previous Owner | $365,000 | New Conventional | |
| Previous Owner | $226,200 | Unknown |
Property History
| Date | Event | Price | Change | Sq Ft Price |
|---|---|---|---|---|
| 03/03/2021 03/03/21 | Sold | $620,000 | -4.6% | $303 / Sq Ft |
| 01/04/2021 01/04/21 | Pending | -- | -- | -- |
| 11/25/2020 11/25/20 | For Sale | $650,000 | +19.9% | $318 / Sq Ft |
| 03/30/2018 03/30/18 | Sold | $542,000 | 0.0% | $264 / Sq Ft |
| 02/28/2018 02/28/18 | Pending | -- | -- | -- |
| 01/26/2018 01/26/18 | For Sale | $542,000 | -- | $264 / Sq Ft |
Tax History Compared to Growth
Tax History
| Year | Tax Paid | Tax Assessment Tax Assessment Total Assessment is a certain percentage of the fair market value that is determined by local assessors to be the total taxable value of land and additions on the property. | Land | Improvement |
|---|---|---|---|---|
| 2023 | $2,629 | $26,900 | $0 | $0 |
| 2022 | $2,431 | $26,900 | $0 | $0 |
| 2021 | $2,190 | $21,680 | $0 | $0 |
| 2020 | $7,454 | $32,520 | $0 | $0 |
| 2019 | $7,763 | $32,520 | $0 | $0 |
| 2017 | $5,697 | $24,650 | $0 | $0 |
| 2016 | $5,494 | $24,650 | $0 | $0 |
| 2015 | $5,229 | $24,650 | $0 | $0 |
| 2014 | $4,509 | $0 | $0 | $0 |
| 2011 | -- | $0 | $0 | $0 |
Agents Affiliated with this Home
-
Sissa Green

Seller's Agent in 2021
Sissa Green
Carolina One Real Estate
(843) 884-1800
3 in this area
23 Total Sales
-
Anton Roeger

Buyer's Agent in 2021
Anton Roeger
The Boulevard Company
(843) 416-2000
3 in this area
130 Total Sales
-
Michael Carroll
M
Seller's Agent in 2018
Michael Carroll
Carroll Realty
(843) 478-4944
2 in this area
33 Total Sales
-
Ashley Roberts
A
Buyer's Agent in 2018
Ashley Roberts
Carroll Realty
(843) 886-9600
Map
Source: CHS Regional MLS
MLS Number: 18002091
APN: 561-00-00-188
- 1532 Sea Palms Crescent
- 1600 Long Grove Dr Unit 1115
- 1600 Long Grove Dr Unit 423
- 1600 Long Grove Dr Unit 411
- 1600 Long Grove Dr Unit 1226
- 1600 Long Grove Dr Unit 914
- 1500 Trumpet Vine Ct
- 1784 Omni Blvd
- 2206 Magnolia Meadows Dr
- 1541 Diamond Blvd
- 2257 Magnolia Meadows Dr
- 1427 Dahlia Rd
- 1427 Dahlia Dr
- 1423 Dahlia Rd
- 1423 Dahlia Dr
- 1478 Diamond Blvd
- 1321 Wild Olive Dr
- 1317 Wild Olive Dr
- 1416 Dahlia Rd
- 1569 Red Tide Rd
